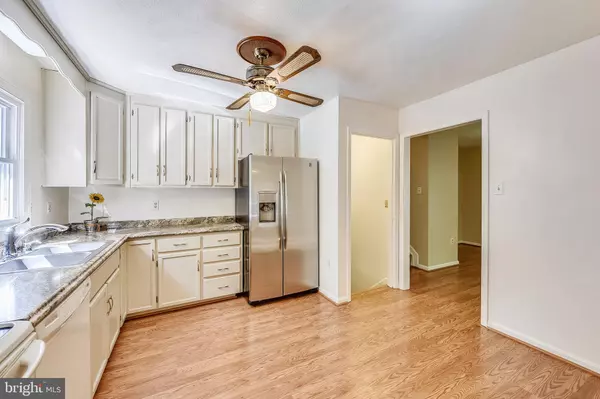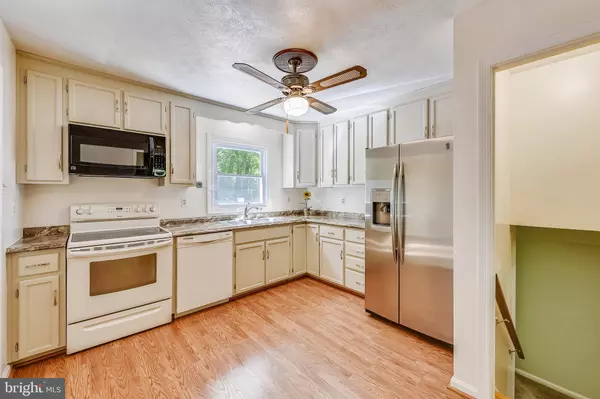$382,000
$374,800
1.9%For more information regarding the value of a property, please contact us for a free consultation.
6285 GHADBAN CT Warrenton, VA 20187
3 Beds
3 Baths
1,826 SqFt
Key Details
Sold Price $382,000
Property Type Single Family Home
Sub Type Detached
Listing Status Sold
Purchase Type For Sale
Square Footage 1,826 sqft
Price per Sqft $209
Subdivision Cedar Run Ests
MLS Listing ID VAFQ165762
Sold Date 07/06/20
Style Other
Bedrooms 3
Full Baths 2
Half Baths 1
HOA Y/N N
Abv Grd Liv Area 1,232
Originating Board BRIGHT
Year Built 1983
Annual Tax Amount $2,982
Tax Year 2020
Lot Size 0.529 Acres
Acres 0.53
Property Description
Uncommon find! Lovely 3Br 2.5Bath home nestled on a private half acre cul-de-sac home site at a TH price! Backs and sides to unused common area, with no HOA or HOA fee. Two minutes to Rt 29 for easy commute; three minutes to restaurants and all Warrenton amenities. But an oasis of quiet and peace at home! Owners loved sitting in the yard around the fire pit and teaching the kids how to play horseshoes. Friends and family will be joining you for summer fun! Freshly painted, newer care-free laminate flooring on main level, remodeled master bath. Kitchen cabinet hardware and counter tops all new. New architectural shingle roof in 2019. All windows and doors have been replaced with good quality vinyl clad windows and sliding glass doors. Public water with septic so no sewer bill. Great rec room with a full wall of wood built in shelves and cabinets for TV, media and storage. Separate laundry room. There is storage in the lighted crawl space accessed from under the stairs. One car garage and a good quality shed for yard tools and mower storage (John Deere riding mower negotiable). Comcast Infinity for high speed internet, TV and telephone service.
Location
State VA
County Fauquier
Zoning R1
Rooms
Other Rooms Living Room, Dining Room, Primary Bedroom, Bedroom 2, Bedroom 3, Kitchen, Recreation Room, Bathroom 2, Primary Bathroom, Half Bath
Basement Fully Finished, Rear Entrance, Sump Pump
Interior
Interior Features Built-Ins, Carpet, Ceiling Fan(s), Formal/Separate Dining Room, Kitchen - Eat-In
Hot Water Electric
Heating Heat Pump(s)
Cooling Ceiling Fan(s), Central A/C
Fireplaces Number 1
Fireplaces Type Heatilator, Wood
Equipment Built-In Microwave, Dishwasher, Dryer, Oven/Range - Electric, Washer, Refrigerator
Fireplace Y
Window Features Double Pane,Energy Efficient,Replacement,Vinyl Clad
Appliance Built-In Microwave, Dishwasher, Dryer, Oven/Range - Electric, Washer, Refrigerator
Heat Source Electric
Exterior
Exterior Feature Deck(s)
Parking Features Garage - Front Entry
Garage Spaces 1.0
Utilities Available Cable TV, Under Ground
Water Access N
Roof Type Architectural Shingle
Accessibility None
Porch Deck(s)
Attached Garage 1
Total Parking Spaces 1
Garage Y
Building
Lot Description Backs - Open Common Area, Backs to Trees, Cul-de-sac, No Thru Street, Partly Wooded
Story 2
Sewer On Site Septic, Septic = # of BR, Septic Pump
Water Public
Architectural Style Other
Level or Stories 2
Additional Building Above Grade, Below Grade
New Construction N
Schools
Elementary Schools P.B. Smith
Middle Schools Warrenton
High Schools Kettle Run
School District Fauquier County Public Schools
Others
Senior Community No
Tax ID 6994-18-4996
Ownership Fee Simple
SqFt Source Assessor
Special Listing Condition Standard
Read Less
Want to know what your home might be worth? Contact us for a FREE valuation!

Our team is ready to help you sell your home for the highest possible price ASAP

Bought with Brooke Turner • Pearson Smith Realty, LLC





