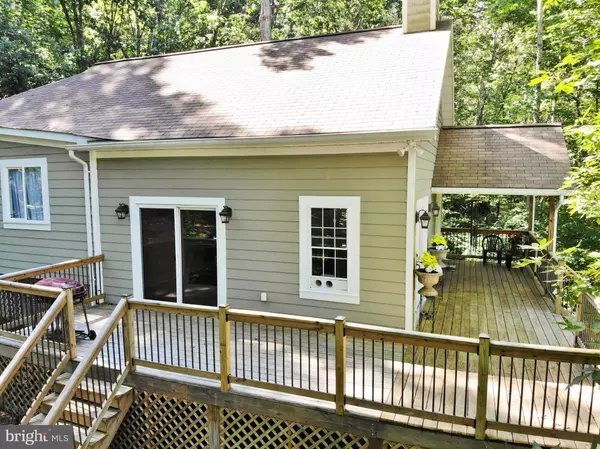$189,000
$189,000
For more information regarding the value of a property, please contact us for a free consultation.
353 FOOTHILLS LN New Market, VA 22844
2 Beds
1 Bath
1,536 SqFt
Key Details
Sold Price $189,000
Property Type Single Family Home
Sub Type Detached
Listing Status Sold
Purchase Type For Sale
Square Footage 1,536 sqft
Price per Sqft $123
Subdivision Sundance
MLS Listing ID VASH119718
Sold Date 08/25/20
Style Ranch/Rambler
Bedrooms 2
Full Baths 1
HOA Fees $50/ann
HOA Y/N Y
Abv Grd Liv Area 1,536
Originating Board BRIGHT
Year Built 1978
Annual Tax Amount $1,059
Tax Year 2019
Lot Size 4.000 Acres
Acres 4.0
Property Description
Full time Residence - APPT ONLY - NO DRIVE UPS - GATE - 4 Acres wooded! This adorable home has a new custom huge family room with fireplace and dining room. 2+ bedrooms 1 bath. An extra room to do as you please- Large Kitchen Space - Screened in Porch - Shed and Metal RV Park Carport. Plenty of room to expand. Want a garden? You have room for one. Just a peaceful place - Easy access - 5 Minutes to the heart of New Market, VA - This home has hardiplank siding - termite free as they don't like it! Also this product is impervious to moisture.-This will not warp,rot or burn. A fenced in area for your pets to enjoy the outdoors.Portable A/C does not convey - 2 Window A/C does. - HOA includes well fees - your own septic
Location
State VA
County Shenandoah
Zoning RESIDENTIAL;
Rooms
Main Level Bedrooms 2
Interior
Interior Features Ceiling Fan(s), Dining Area, Entry Level Bedroom, Floor Plan - Open, Tub Shower, Wainscotting, Wood Floors
Hot Water Electric
Heating Baseboard - Electric
Cooling Ceiling Fan(s), Window Unit(s)
Flooring Wood
Fireplaces Number 1
Equipment Stove, Refrigerator, Microwave, Dishwasher, Range Hood, Washer, Dryer
Furnishings No
Fireplace Y
Appliance Stove, Refrigerator, Microwave, Dishwasher, Range Hood, Washer, Dryer
Heat Source Electric, Wood
Laundry Main Floor
Exterior
Exterior Feature Deck(s), Screened
Garage Spaces 7.0
Carport Spaces 1
Water Access N
View Trees/Woods
Roof Type Shingle
Street Surface Paved,Gravel
Accessibility None
Porch Deck(s), Screened
Total Parking Spaces 7
Garage N
Building
Lot Description Backs to Trees, Trees/Wooded
Story 1
Foundation Block
Sewer On Site Septic
Water Public
Architectural Style Ranch/Rambler
Level or Stories 1
Additional Building Above Grade, Below Grade
Structure Type Dry Wall
New Construction N
Schools
School District Shenandoah County Public Schools
Others
HOA Fee Include Water,Road Maintenance,Snow Removal
Senior Community No
Tax ID 104 07S003 053
Ownership Fee Simple
SqFt Source Assessor
Acceptable Financing Cash, Conventional
Listing Terms Cash, Conventional
Financing Cash,Conventional
Special Listing Condition Standard
Read Less
Want to know what your home might be worth? Contact us for a FREE valuation!

Our team is ready to help you sell your home for the highest possible price ASAP

Bought with Christopher J Dudley • Berkshire Hathaway HomeServices PenFed Realty





