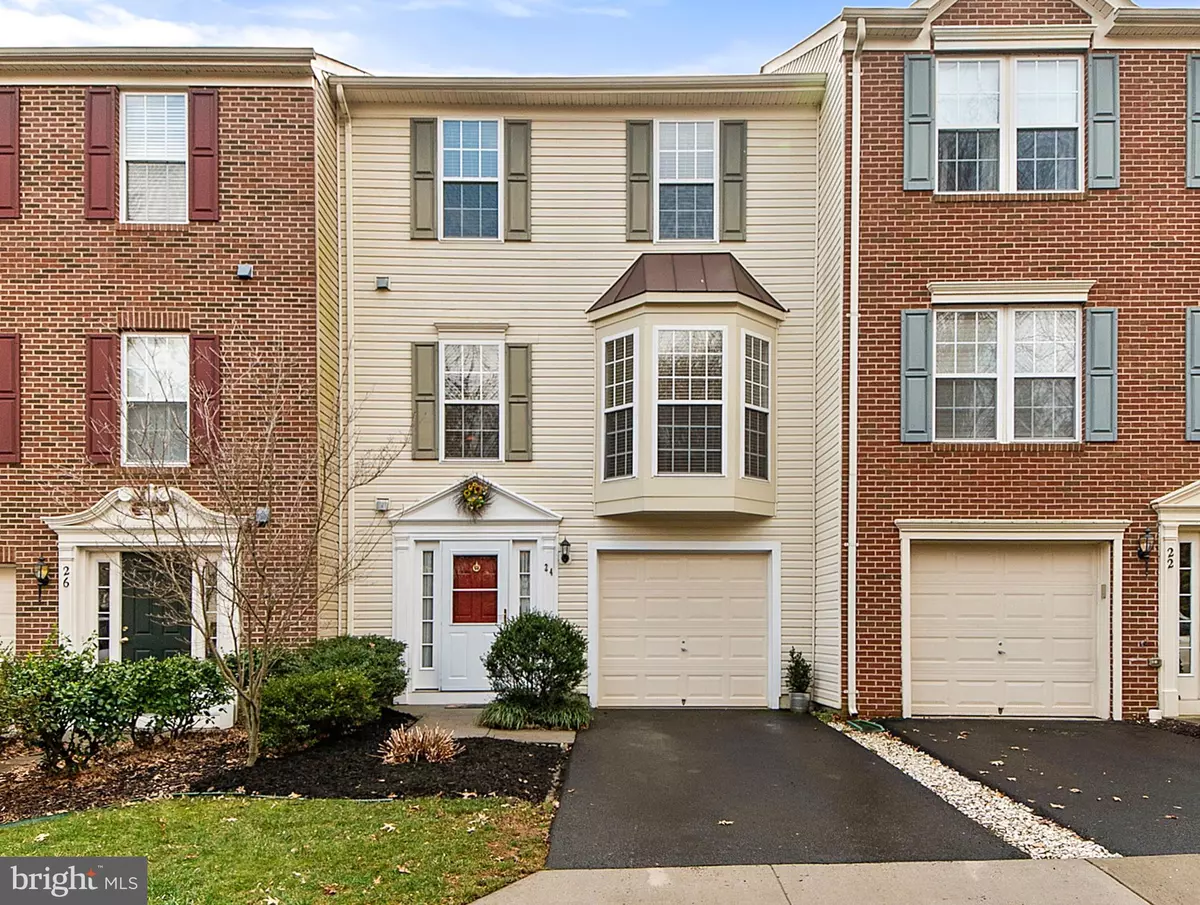$339,000
$339,000
For more information regarding the value of a property, please contact us for a free consultation.
24 SOUTH KINGSBRIDGE CT Warrenton, VA 20186
3 Beds
3 Baths
1,818 SqFt
Key Details
Sold Price $339,000
Property Type Townhouse
Sub Type Interior Row/Townhouse
Listing Status Sold
Purchase Type For Sale
Square Footage 1,818 sqft
Price per Sqft $186
Subdivision Kingsbridge Court
MLS Listing ID VAFQ164380
Sold Date 04/23/20
Style Bi-level
Bedrooms 3
Full Baths 2
Half Baths 1
HOA Y/N N
Abv Grd Liv Area 1,378
Originating Board BRIGHT
Year Built 2007
Annual Tax Amount $2,844
Tax Year 2019
Lot Size 2,387 Sqft
Acres 0.05
Property Description
Neat as a pin! 3 BR and 2 1/2 bath townhome with garage. Many upgraded features including hardwood floors, 18" tile in kitchen, upgraded master shower system, 2-piece crown molding, trex deck, luxurious carpet, charming wainscotting, recent privacy fence, recent washer/dryer and more! Light and bright eat-in kitchen, sliding doors with plantation shutters to deck. Tremendous walkability, this home is located right next to the Warrenton Greenway, a paved walking/biking path that leads into Old Town Warrenton where you can enjoy quaint shops, cafes, pubs, Main St festivals, summer concerts on the courthouse lawn, Farmer's Market, Christmas parade and everything else that idyllic small town living can provide!
Location
State VA
County Fauquier
Zoning RT
Rooms
Other Rooms Living Room, Dining Room, Primary Bedroom, Bedroom 2, Bedroom 3, Kitchen, Family Room
Basement Walkout Level, Partially Finished
Interior
Interior Features Carpet, Combination Kitchen/Dining, Kitchen - Eat-In, Kitchen - Table Space, Wood Floors, Crown Moldings, Primary Bath(s), Wainscotting, Recessed Lighting
Heating Forced Air
Cooling Central A/C
Flooring Wood, Ceramic Tile, Partially Carpeted
Equipment Built-In Microwave, Dryer, Washer, Dishwasher, Disposal, Refrigerator, Icemaker, Stove
Window Features Bay/Bow
Appliance Built-In Microwave, Dryer, Washer, Dishwasher, Disposal, Refrigerator, Icemaker, Stove
Heat Source Natural Gas
Exterior
Exterior Feature Deck(s), Patio(s)
Parking Features Basement Garage, Garage Door Opener
Garage Spaces 1.0
Utilities Available Cable TV Available, Natural Gas Available
Water Access N
Roof Type Asphalt
Street Surface Paved
Accessibility None
Porch Deck(s), Patio(s)
Attached Garage 1
Total Parking Spaces 1
Garage Y
Building
Story 3+
Sewer Public Sewer
Water Public
Architectural Style Bi-level
Level or Stories 3+
Additional Building Above Grade, Below Grade
New Construction N
Schools
School District Fauquier County Public Schools
Others
Senior Community No
Tax ID 6983-59-9086
Ownership Fee Simple
SqFt Source Estimated
Special Listing Condition Standard
Read Less
Want to know what your home might be worth? Contact us for a FREE valuation!

Our team is ready to help you sell your home for the highest possible price ASAP

Bought with Pamella Haselton • Blue and Gray Realty, LLC





