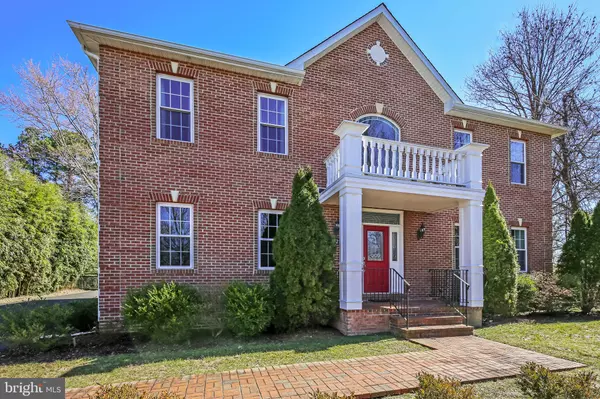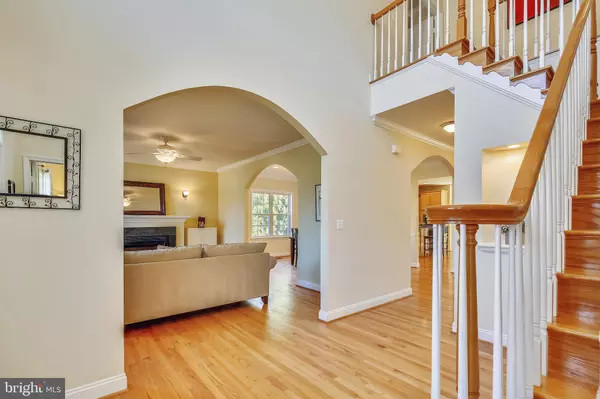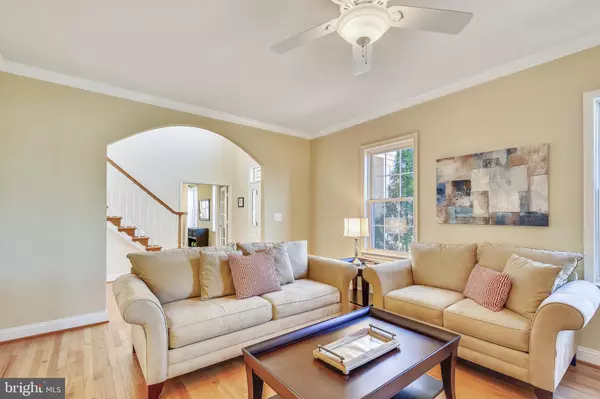$835,000
$835,000
For more information regarding the value of a property, please contact us for a free consultation.
4921 GRAFTON ST Alexandria, VA 22312
5 Beds
6 Baths
4,124 SqFt
Key Details
Sold Price $835,000
Property Type Single Family Home
Sub Type Detached
Listing Status Sold
Purchase Type For Sale
Square Footage 4,124 sqft
Price per Sqft $202
Subdivision Fairland
MLS Listing ID VAFX1111536
Sold Date 04/30/20
Style Colonial
Bedrooms 5
Full Baths 5
Half Baths 1
HOA Y/N N
Abv Grd Liv Area 4,124
Originating Board BRIGHT
Year Built 2006
Annual Tax Amount $8,935
Tax Year 2020
Lot Size 0.459 Acres
Acres 0.46
Property Description
Welcome home to this magnificently custom-built brick Colonial home nestled on nearly a half acre lot. Surround yourself with natural sunlight and architectural details. Crown molding, tall ceilings, chair railing, arched walkway. Enter the 2 story foyer and follow wood floors throughout. Enjoy cooking and entertaining in the gourmet kitchen that is open to the family room. Sliding glass doors guide you to the brick patio and the fully fenced, large backyard. This home provides 2 master suites with 1 on the main level! Upstairs you will find 4 large bedrooms, all with their own full bath and walk in closet! The master bedroom is quite large with a luxury bathroom and expansive walk in closet. There are 2 HVAC systems to provide comfort year around on both levels! The driveway has been expanded and leads to the side entry 2 car garage with extra storage. All this plus an ideal location! Close to 395, the VRE, a bus line to the Pentagon, Pinecrest Golf Course, Thomas Jefferson High School, Holmes Middle School and so much more. Welcome Home!
Location
State VA
County Fairfax
Zoning 120
Rooms
Other Rooms Living Room, Dining Room, Primary Bedroom, Bedroom 2, Bedroom 3, Bedroom 4, Kitchen, Family Room, Foyer, Breakfast Room, Bedroom 1, Laundry, Office, Bathroom 1, Bathroom 2, Bathroom 3, Primary Bathroom
Main Level Bedrooms 1
Interior
Interior Features Ceiling Fan(s), Chair Railings, Crown Moldings, Dining Area, Entry Level Bedroom, Family Room Off Kitchen, Floor Plan - Open, Formal/Separate Dining Room, Kitchen - Island, Kitchen - Gourmet, Primary Bath(s), Recessed Lighting, Upgraded Countertops, Walk-in Closet(s), Wood Floors, Breakfast Area
Hot Water Tankless
Heating Forced Air
Cooling Ceiling Fan(s), Central A/C
Fireplaces Number 2
Fireplaces Type Gas/Propane, Screen
Equipment Built-In Microwave, Dishwasher, Disposal, Dryer, Icemaker, Oven - Wall, Refrigerator, Stainless Steel Appliances, Washer, Water Heater - Tankless, Cooktop
Fireplace Y
Appliance Built-In Microwave, Dishwasher, Disposal, Dryer, Icemaker, Oven - Wall, Refrigerator, Stainless Steel Appliances, Washer, Water Heater - Tankless, Cooktop
Heat Source Natural Gas
Laundry Main Floor
Exterior
Exterior Feature Patio(s)
Parking Features Garage - Side Entry, Garage Door Opener, Inside Access, Oversized
Garage Spaces 2.0
Fence Fully
Water Access N
View Trees/Woods
Accessibility None
Porch Patio(s)
Attached Garage 2
Total Parking Spaces 2
Garage Y
Building
Story 2
Sewer Public Sewer
Water Public
Architectural Style Colonial
Level or Stories 2
Additional Building Above Grade, Below Grade
New Construction N
Schools
School District Fairfax County Public Schools
Others
Senior Community No
Tax ID 0723 03 0013
Ownership Fee Simple
SqFt Source Assessor
Special Listing Condition Standard
Read Less
Want to know what your home might be worth? Contact us for a FREE valuation!

Our team is ready to help you sell your home for the highest possible price ASAP

Bought with Laura M Sacher • Coldwell Banker Realty






