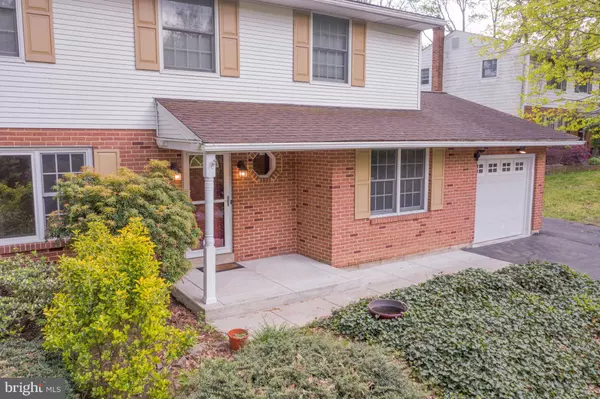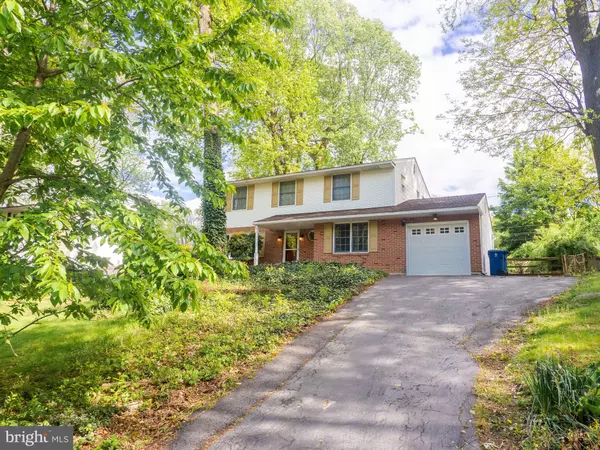$324,900
$324,900
For more information regarding the value of a property, please contact us for a free consultation.
2643 BITTERSWEET DR Wilmington, DE 19810
4 Beds
3 Baths
2,125 SqFt
Key Details
Sold Price $324,900
Property Type Single Family Home
Sub Type Detached
Listing Status Sold
Purchase Type For Sale
Square Footage 2,125 sqft
Price per Sqft $152
Subdivision The Timbers
MLS Listing ID DENC501418
Sold Date 06/19/20
Style Colonial
Bedrooms 4
Full Baths 2
Half Baths 1
HOA Y/N N
Abv Grd Liv Area 2,125
Originating Board BRIGHT
Year Built 1964
Annual Tax Amount $2,650
Tax Year 2019
Lot Size 9,583 Sqft
Acres 0.22
Lot Dimensions 125x80
Property Description
Visit this home virtually: https://vhmedia.seehouse.at/1596869?idx=1 - Visit this home virtually...https://vhmedia.seehouse.at/1596869. This well-maintained and updated 4 bedroom, 2.5 bath colonial sits high on a large lot in the neighborhood of The Timbers. Step in off the covered front porch into the main foyer and the first thing you ll notice are the recently refinished hardwood floors that flow throughout most of the house. To the left, you ll find a spacious living room with lots of natural light, and to the right is a large family room with carpeting. Off the living room is the dining room with chair rail molding and access to the sunroom with cathedral ceiling and sliders on all sides. From the dining room, step into the updated eat-in kitchen with recessed lighting and stainless-steel appliances. Down the hall are the powder room and main floor laundry room with access to the garage and back patio with shed and fenced yard. Upstairs are 4 nicely sized bedrooms. The master suite features a dressing area, walk-in closet, and a full bathroom with a pedestal sink and stall shower. Each additional bedroom features a closet and ceiling fan and shares a spacious tiled full bath with shower/tub combination in the hallway. With a full unfinished basement, this home has plenty of storage. Other recent updates include siding, replacement windows, hot water heater '17, and electrical service.
Location
State DE
County New Castle
Area Brandywine (30901)
Zoning NC10
Rooms
Other Rooms Living Room, Dining Room, Primary Bedroom, Bedroom 2, Bedroom 3, Bedroom 4, Kitchen, Family Room, Sun/Florida Room, Laundry
Basement Full
Interior
Interior Features Carpet, Ceiling Fan(s), Chair Railings, Kitchen - Eat-In, Primary Bath(s), Pantry, Recessed Lighting, Stall Shower, Tub Shower, Walk-in Closet(s), Wood Floors
Hot Water Natural Gas
Heating Forced Air
Cooling Central A/C
Fireplace N
Window Features Replacement
Heat Source Natural Gas
Laundry Main Floor
Exterior
Exterior Feature Patio(s)
Parking Features Built In, Inside Access
Garage Spaces 1.0
Fence Fully
Water Access N
Accessibility None
Porch Patio(s)
Attached Garage 1
Total Parking Spaces 1
Garage Y
Building
Story 2
Sewer Public Sewer
Water Public
Architectural Style Colonial
Level or Stories 2
Additional Building Above Grade, Below Grade
New Construction N
Schools
Elementary Schools Lancashire
Middle Schools Talley
High Schools Concord
School District Brandywine
Others
Senior Community No
Tax ID 0602500207
Ownership Fee Simple
SqFt Source Assessor
Special Listing Condition Standard
Read Less
Want to know what your home might be worth? Contact us for a FREE valuation!

Our team is ready to help you sell your home for the highest possible price ASAP

Bought with Mia Burch • Long & Foster Real Estate, Inc.





