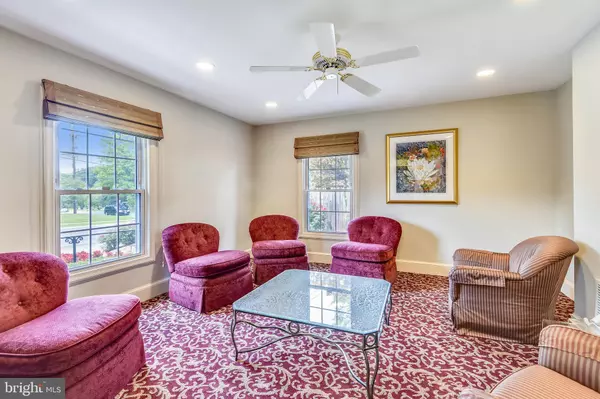$895,000
$895,000
For more information regarding the value of a property, please contact us for a free consultation.
11911 SEVEN LOCKS RD Potomac, MD 20854
5 Beds
6 Baths
4,262 SqFt
Key Details
Sold Price $895,000
Property Type Single Family Home
Sub Type Detached
Listing Status Sold
Purchase Type For Sale
Square Footage 4,262 sqft
Price per Sqft $209
Subdivision Willerburn Acres
MLS Listing ID MDMC712326
Sold Date 09/30/20
Style Dutch,Colonial
Bedrooms 5
Full Baths 4
Half Baths 2
HOA Y/N N
Abv Grd Liv Area 3,462
Originating Board BRIGHT
Year Built 1966
Annual Tax Amount $8,939
Tax Year 2019
Lot Size 0.261 Acres
Acres 0.26
Property Description
Amazing opportunity for elegant and spectacular quality home. It is very large, over 3,400 square feet plus the basement. Remodeled and maintained to the highest standards. Kitchen with 6 burner Viking cooktop, 4 dishwashers, 2 sinks and large butler's pantry make for the perfect venue for large groups entertaining . The living room features a wall of windows overviewing the inviting trellis covered patio and manicured back yard. Sprinkler system, privacy fence, and outdoor lighting create a quite haven. There are 2 huge master suites upstairs, 3 more bedrooms and bath. It features 3 zone HVAC, energy efficient windows, lightning protection system, mature manicured professional landscape.
Location
State MD
County Montgomery
Zoning R90
Direction West
Rooms
Other Rooms Dining Room, Primary Bedroom, Bedroom 2, Bedroom 3, Kitchen, Family Room, Den, Foyer, Bedroom 1, Laundry, Office, Bathroom 1, Hobby Room, Primary Bathroom
Basement Connecting Stairway, Fully Finished, Heated, Interior Access, Shelving
Interior
Interior Features Attic, Bar, Built-Ins, Butlers Pantry, Ceiling Fan(s), Carpet, Floor Plan - Traditional, Formal/Separate Dining Room, Kitchen - Gourmet, Primary Bath(s), Stall Shower, Tub Shower, Walk-in Closet(s), Window Treatments, Wood Floors
Hot Water Natural Gas, 60+ Gallon Tank
Heating Energy Star Heating System, Central
Cooling Central A/C
Flooring Carpet, Ceramic Tile, Wood, Marble
Fireplaces Number 1
Equipment Cooktop - Down Draft, Dishwasher, Disposal, Dryer, Energy Efficient Appliances, Exhaust Fan, Icemaker, Intercom, Oven - Double, Oven - Self Cleaning, Oven - Wall, Oven/Range - Gas, Refrigerator, Six Burner Stove, Washer, Water Heater - High-Efficiency
Fireplace Y
Window Features Casement,Double Hung,Double Pane,Energy Efficient,Screens
Appliance Cooktop - Down Draft, Dishwasher, Disposal, Dryer, Energy Efficient Appliances, Exhaust Fan, Icemaker, Intercom, Oven - Double, Oven - Self Cleaning, Oven - Wall, Oven/Range - Gas, Refrigerator, Six Burner Stove, Washer, Water Heater - High-Efficiency
Heat Source Natural Gas
Laundry Basement
Exterior
Garage Spaces 4.0
Fence Rear, Wood, Privacy
Utilities Available Cable TV Available, Electric Available, Natural Gas Available, Phone Available, Phone Connected, Sewer Available, Water Available
Water Access N
Roof Type Composite
Street Surface Paved
Accessibility None
Road Frontage City/County
Total Parking Spaces 4
Garage N
Building
Lot Description Interior, Landscaping, Level, Rear Yard
Story 3
Sewer Public Sewer
Water Public
Architectural Style Dutch, Colonial
Level or Stories 3
Additional Building Above Grade, Below Grade
New Construction N
Schools
Elementary Schools Beverly Farms
Middle Schools Herbert Hoover
High Schools Winston Churchill
School District Montgomery County Public Schools
Others
Senior Community No
Tax ID 160400113807
Ownership Fee Simple
SqFt Source Assessor
Security Features Carbon Monoxide Detector(s),Electric Alarm,Motion Detectors,Security System,Smoke Detector
Horse Property N
Special Listing Condition Standard
Read Less
Want to know what your home might be worth? Contact us for a FREE valuation!

Our team is ready to help you sell your home for the highest possible price ASAP

Bought with Hardeep K Sran • RE/MAX Realty Group





