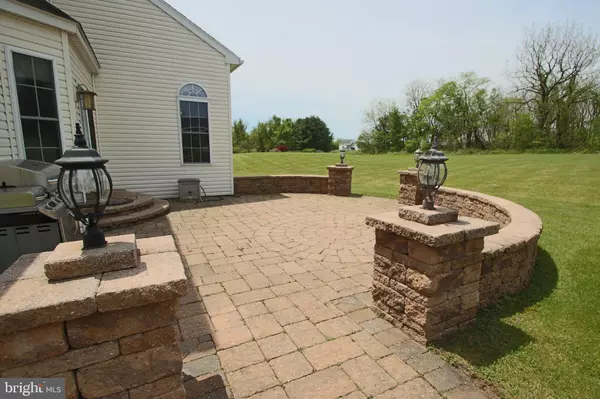$399,900
$399,900
For more information regarding the value of a property, please contact us for a free consultation.
113 INDIAN RUN DR Douglassville, PA 19518
4 Beds
3 Baths
2,866 SqFt
Key Details
Sold Price $399,900
Property Type Single Family Home
Sub Type Detached
Listing Status Sold
Purchase Type For Sale
Square Footage 2,866 sqft
Price per Sqft $139
Subdivision Indian Run
MLS Listing ID PABK357588
Sold Date 07/03/20
Style Traditional
Bedrooms 4
Full Baths 2
Half Baths 1
HOA Y/N N
Abv Grd Liv Area 2,866
Originating Board BRIGHT
Year Built 2003
Annual Tax Amount $8,972
Tax Year 2019
Lot Size 2.490 Acres
Acres 2.49
Lot Dimensions 0.00 x 0.00
Property Description
Welcome to this gorgeous 4 bedroom 21/2 bath home in the beautiful Indian Run development. Each home in this development offers so much privacy. This home sits on almost 21/2 acres and backs to woods. The walkway to the front porch is an eye-catching cobblestone with professional landscaping. The front porch offers a cool and tranquil place to relax. Enter into the foyer and to your right is the elegant formal dining room. Straight through you will find the grand Great Room which is two stories, has plenty of windows and a gas fireplace. This room opens to the fantastic gourmet kitchen with island, walk-in pantry and breakfast room. Also on the main floor is the master bedroom with vaulted ceiling, a huge walk-in closet and a spacious master bathroom complete with shower, double sinks, large linen closet and a jetted tub. The main floor laundry/mudroom, a powder room and the oversized 3-Car garage complete the main floor. The second floor has 3 additional large bedrooms each with either double closets or a walk-in closet as well as a sizable hall bath with linen closet as well as an extra linen closet in the hall. No shortage of storage space in this lovely home! In case you need more space for entertaining, there is a beautifully finished basement that offers a great room as well as 3 separate rooms that could be used for so many different things including home office, work out space, craft room, movie room etc. For those beautiful Spring, Summer and Fall nights there is an exquisite paver patio with gorgeous lighting and complete privacy. This is truly a complete gem and ready for you to call home! Walk-thru tour available upon request.
Location
State PA
County Berks
Area Amity Twp (10224)
Zoning RESIDENTIAL
Rooms
Basement Full
Main Level Bedrooms 1
Interior
Heating Forced Air
Cooling Central A/C
Fireplaces Number 1
Heat Source Natural Gas
Exterior
Parking Features Garage - Side Entry, Garage Door Opener, Inside Access, Oversized
Garage Spaces 3.0
Water Access N
Accessibility 2+ Access Exits, Other
Attached Garage 3
Total Parking Spaces 3
Garage Y
Building
Story 2
Sewer On Site Septic
Water Well
Architectural Style Traditional
Level or Stories 2
Additional Building Above Grade, Below Grade
New Construction N
Schools
School District Daniel Boone Area
Others
Senior Community No
Tax ID 24-5356-03-34-1145
Ownership Fee Simple
SqFt Source Assessor
Special Listing Condition Standard
Read Less
Want to know what your home might be worth? Contact us for a FREE valuation!

Our team is ready to help you sell your home for the highest possible price ASAP

Bought with Regina McLaughlin Williams • RE/MAX Synergy





