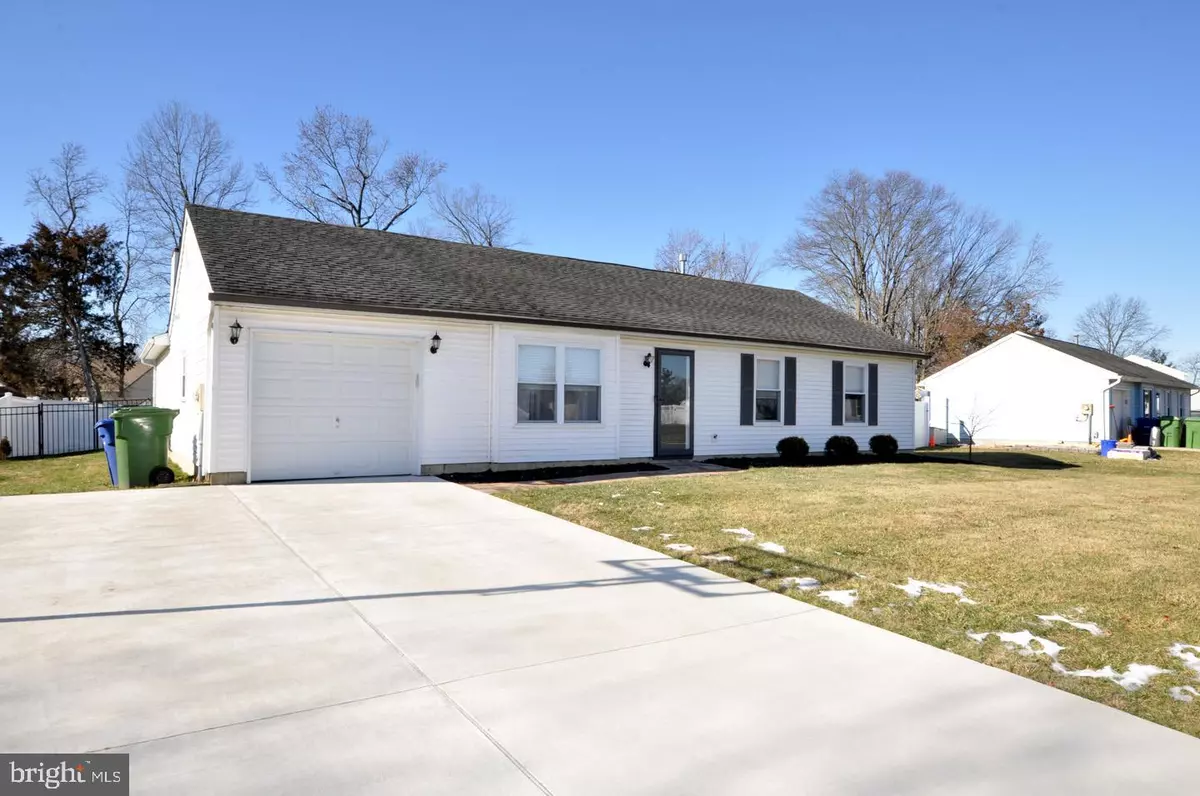$355,000
$329,900
7.6%For more information regarding the value of a property, please contact us for a free consultation.
33 BON AIR DR Marlton, NJ 08053
3 Beds
2 Baths
1,904 SqFt
Key Details
Sold Price $355,000
Property Type Single Family Home
Sub Type Detached
Listing Status Sold
Purchase Type For Sale
Square Footage 1,904 sqft
Price per Sqft $186
Subdivision Cambridge Park
MLS Listing ID NJBL2014616
Sold Date 02/25/22
Style Ranch/Rambler
Bedrooms 3
Full Baths 2
HOA Y/N N
Abv Grd Liv Area 1,904
Originating Board BRIGHT
Year Built 1983
Annual Tax Amount $7,520
Tax Year 2021
Lot Size 0.330 Acres
Acres 0.33
Property Description
Smile ! You found it !! Make an appointment today to see this spacious Ranch style home with just over 1,900 square feet of living space. Picture perfect setting with double sized driveway that can fit 4 to 5 vehicles. Sits on a deep rear fenced in yard with a private expansive wood deck perfect for a BBQ or just to relax and enjoy your morning coffee. Very open and airy floor plan with vaulted ceilings in the living room with plush neutral carpeting. Leads to open dining area with recessed lighting and ceramic tile flooring. Tile leads to spacious kitchen with granite counter tops and back splash. Appliances include Frigidaire dishwasher & Refrigerator. Laundry/ Pantry right off the kitchen with full size washer & dryer. Knockout 27 x 18 Family Room with soaring vaulted ceilings. Warm and inviting wood burning fireplace with Airstone accent surround. Ductless Senville Split provides plenty of heat and air conditioning for the entire space. Electric baseboard is still active and available if preferred for this room only. The rest of the home has gas heating. Hall bathroom completely remodeled with new vanity with granite top, toilet, tile flooring and glass doors with tile surround. All (3) bedroom have ceiling fans. Master bedroom features (2) wardrobe closets & a full master bath. Upgraded Anderson windows. Survey and Sellers Disclosure available.
Location
State NJ
County Burlington
Area Evesham Twp (20313)
Zoning RESD
Rooms
Other Rooms Living Room, Dining Room, Primary Bedroom, Bedroom 2, Kitchen, Family Room, Bedroom 1, Laundry
Main Level Bedrooms 3
Interior
Interior Features Ceiling Fan(s), Attic, Carpet, Dining Area, Entry Level Bedroom, Family Room Off Kitchen, Floor Plan - Open, Primary Bath(s), Recessed Lighting, Tub Shower, Upgraded Countertops
Hot Water Electric
Heating Forced Air, Baseboard - Electric
Cooling Central A/C
Flooring Fully Carpeted, Ceramic Tile
Fireplaces Number 1
Equipment Cooktop, Dishwasher, Built-In Microwave, Washer, Dryer
Fireplace Y
Window Features Replacement
Appliance Cooktop, Dishwasher, Built-In Microwave, Washer, Dryer
Heat Source Natural Gas, Electric
Laundry Main Floor
Exterior
Parking Features Inside Access, Garage Door Opener, Oversized
Garage Spaces 4.0
Utilities Available Cable TV
Water Access N
Accessibility None
Attached Garage 1
Total Parking Spaces 4
Garage Y
Building
Lot Description Corner, Irregular, Level, Front Yard, Rear Yard, SideYard(s)
Story 1
Foundation Slab
Sewer Public Sewer
Water Public
Architectural Style Ranch/Rambler
Level or Stories 1
Additional Building Above Grade
Structure Type Cathedral Ceilings
New Construction N
Schools
School District Evesham Township
Others
Senior Community No
Tax ID 13-00013 08-00027
Ownership Fee Simple
SqFt Source Estimated
Acceptable Financing Conventional, Cash
Listing Terms Conventional, Cash
Financing Conventional,Cash
Special Listing Condition Standard
Read Less
Want to know what your home might be worth? Contact us for a FREE valuation!

Our team is ready to help you sell your home for the highest possible price ASAP

Bought with Joan M DeLaney • Weichert Realtors - Moorestown






