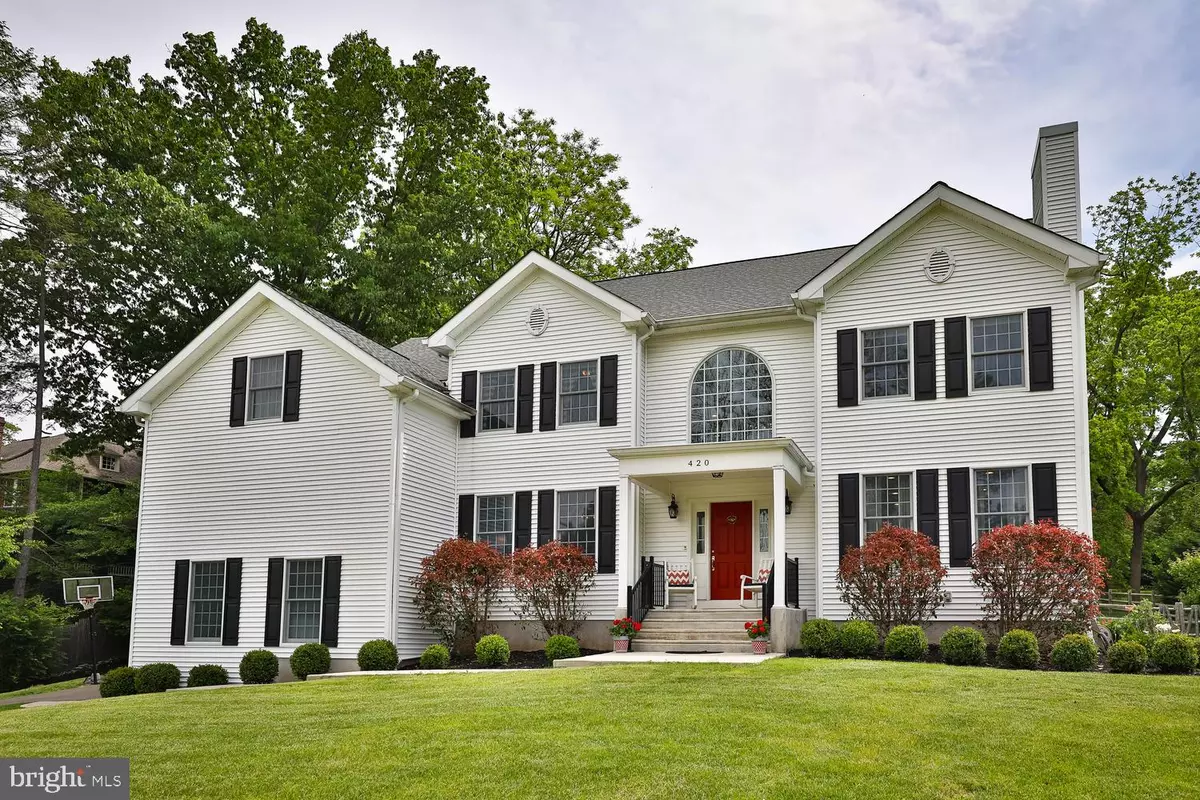$757,500
$767,500
1.3%For more information regarding the value of a property, please contact us for a free consultation.
420 AMBLER RD Fort Washington, PA 19034
4 Beds
3 Baths
4,062 SqFt
Key Details
Sold Price $757,500
Property Type Single Family Home
Sub Type Detached
Listing Status Sold
Purchase Type For Sale
Square Footage 4,062 sqft
Price per Sqft $186
Subdivision Fort Washington
MLS Listing ID PAMC650630
Sold Date 07/30/20
Style Colonial
Bedrooms 4
Full Baths 2
Half Baths 1
HOA Y/N N
Abv Grd Liv Area 4,062
Originating Board BRIGHT
Year Built 2014
Annual Tax Amount $16,155
Tax Year 2019
Lot Size 0.776 Acres
Acres 0.78
Lot Dimensions 146.00 x 0.00
Property Description
They had style, they had grace, and Rita Hayworth gave good face, but on the cover of any magazine should include pictures of this beauty queen! Stylish, custom Fort Washington home sited on a 3/4 Acre lot strikes a beautiful pose while perched atop a hill on quiet Ambler Road. The visitor is greeted with a grand Foyer and soaring 19' ceilings as well as hand-scraped, wide-plank hardwood flooring. Both Formal Living and Dining Rooms flank this grand entry offering a visual treat in each room. The gas fireplace adds to the seasonal enjoyment in the Living Room and the whimsical, wallpaper in the Dining Room highlight the custom millwork, tray ceiling and one of many spectacular light fixtures found in this home. The "corner office" provides a whole new meaning when you're working from home, but you won't mind being your own boss in this spacious 16 x 13 Study which can easily be closed off for added privacy. The dramatic, two story, light-filled Family Room has extra windows, and a wood-burning fireplace--this room is sure to be the focal point of any family gathering. The OPEN floor plan offers a perfect flow for entertaining and this chef's Kitchen is sure to improve your ranking as Host or Hostess of the year. 42 " cabinets, granite countertops, and farm-style center island frame the high-end appliances. Butler's Pantry has a wet-bar and ice maker to prepare the perfect Martini or Margarita for any event. The Breakfast Room is spacious with access to glass sliders which lead to the fenced-in rear yard with full size shed... perhaps even a "she shed." Mud Room and Laundry Room both have rear yard and two-car garage access. The Second Floor is host to Master Bedroom suite with a large 15 x 8 walk-in closet, and DREAMY, spa-like bathroom boasting a 14' vaulted ceiling featuring all the tile selections and colors today's buyer seeks. The soaking tub, stall shower with frameless glass doors and dual vanity are tasteful and classic in design. Three additional, well-appointed Bedrooms share a Hall Bath with dual vanity and tub shower. A second floor Bonus Room is currently used for overnight guests for these homeowners, but it's great FLEX space for an additional office or playroom. The Basement is unfinished, but offers ENDLESS possibilities with its' insulation, roughed-in plumbing and egress to the outside. This home is located in the AWARD winning Upper Dublin school district, close to the charming town of Ambler with some of the best area restaurants, convenient shopping, and offers EASY access to major roadways such as routes 309, 202, and the Turnpike. Interested in knowing more? We'd love to take you on a tour!
Location
State PA
County Montgomery
Area Upper Dublin Twp (10654)
Zoning A
Rooms
Other Rooms Living Room, Dining Room, Primary Bedroom, Bedroom 2, Bedroom 3, Bedroom 4, Kitchen, Basement, Study, Great Room, Laundry, Mud Room, Bonus Room
Basement Full
Interior
Heating Forced Air
Cooling Central A/C
Fireplaces Number 2
Heat Source Natural Gas
Exterior
Parking Features Garage - Side Entry, Garage Door Opener, Inside Access, Oversized
Garage Spaces 2.0
Water Access N
Accessibility None
Attached Garage 2
Total Parking Spaces 2
Garage Y
Building
Story 2
Sewer Public Sewer
Water Public
Architectural Style Colonial
Level or Stories 2
Additional Building Above Grade, Below Grade
New Construction N
Schools
Elementary Schools Fort Washington
Middle Schools Sandy Run
High Schools Upper Dublin
School District Upper Dublin
Others
Senior Community No
Tax ID 54-00-02398-032
Ownership Fee Simple
SqFt Source Assessor
Special Listing Condition Standard
Read Less
Want to know what your home might be worth? Contact us for a FREE valuation!

Our team is ready to help you sell your home for the highest possible price ASAP

Bought with Wendie Steffens • Kurfiss Sotheby's International Realty





