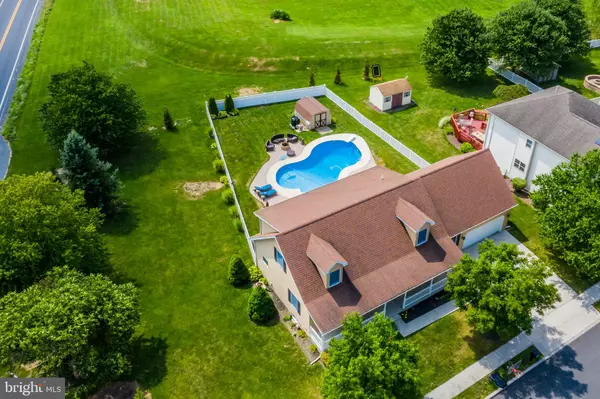$356,000
$361,000
1.4%For more information regarding the value of a property, please contact us for a free consultation.
2509 COPE DR Mechanicsburg, PA 17055
4 Beds
5 Baths
3,275 SqFt
Key Details
Sold Price $356,000
Property Type Single Family Home
Sub Type Detached
Listing Status Sold
Purchase Type For Sale
Square Footage 3,275 sqft
Price per Sqft $108
Subdivision Ashcombe Farms
MLS Listing ID PACB126472
Sold Date 09/18/20
Style Cape Cod
Bedrooms 4
Full Baths 3
Half Baths 2
HOA Fees $10/ann
HOA Y/N Y
Abv Grd Liv Area 2,175
Originating Board BRIGHT
Year Built 2000
Annual Tax Amount $5,251
Tax Year 2020
Lot Size 10,019 Sqft
Acres 0.23
Property Description
Offer Submission Deadline; Monday @ 11am. Still Time to Enjoy the Pool and this Backyard Oasis in Aschcombe Farms! This Uniquely Appointed Home has a 1st and 2nd Floor Master Suite with a Total of 4 Bedrooms 3 Full Baths and 2 Half Baths. Among the Highlights of this Home, The Future Owners Will Benefit From; Hardwood Floors, LVP Floors on 2nd Floor, Granite Counters, Tile Backsplash, Efficient Gas Heating, and Much Much More. Spacious, Finished Basement with Additional Living Space/Work Out Area and a Half Bath. 1st Floor Master Bedroom has a Large Walk in Closet and a Luxurious On Suite/Master Bath. 2nd Story Master Has a Spacious Walk In and On Suite Bath as Well. Oversized 2 Car Garage with a Bump Out and Additional Space for Storage Above the Garage. Heated, Salt Water Pool Accented by Extensive Hardscaping, Fire Pit, Built In Grill, Vinyl Fencing, Storage Shed; All with a Backdrop of a Farm! Conveniently Located To Major Transportation and in Mechanicsburg Schools. This Home is Turn Key and Ready to Enjoy, Don't Miss it!
Location
State PA
County Cumberland
Area Upper Allen Twp (14442)
Zoning RESIDENTIAL
Rooms
Other Rooms Living Room, Dining Room, Kitchen, Family Room
Basement Fully Finished
Main Level Bedrooms 1
Interior
Interior Features Ceiling Fan(s), Dining Area, Kitchen - Eat-In, Kitchen - Island, Upgraded Countertops, Walk-in Closet(s), Wood Floors
Hot Water Natural Gas
Heating Forced Air
Cooling Central A/C
Flooring Carpet, Hardwood, Vinyl, Ceramic Tile
Equipment Dishwasher, Disposal, Dryer, Oven/Range - Electric, Washer, Refrigerator
Furnishings Partially
Fireplace N
Appliance Dishwasher, Disposal, Dryer, Oven/Range - Electric, Washer, Refrigerator
Heat Source Natural Gas
Laundry Main Floor
Exterior
Exterior Feature Patio(s)
Parking Features Garage - Front Entry
Garage Spaces 2.0
Fence Vinyl
Pool Fenced, Heated, In Ground, Permits, Saltwater, Vinyl
Water Access N
View Pasture
Roof Type Architectural Shingle
Street Surface Black Top
Accessibility None
Porch Patio(s)
Road Frontage Boro/Township
Attached Garage 2
Total Parking Spaces 2
Garage Y
Building
Lot Description Corner, Level, Landscaping
Story 2
Foundation Concrete Perimeter
Sewer Public Sewer
Water Public
Architectural Style Cape Cod
Level or Stories 2
Additional Building Above Grade, Below Grade
New Construction N
Schools
High Schools Mechanicsburg Area
School District Mechanicsburg Area
Others
Senior Community No
Tax ID 42-30-2106-082
Ownership Fee Simple
SqFt Source Assessor
Security Features Exterior Cameras,Monitored,Security System,Surveillance Sys
Acceptable Financing Cash, Conventional, VA
Horse Property N
Listing Terms Cash, Conventional, VA
Financing Cash,Conventional,VA
Special Listing Condition Standard
Read Less
Want to know what your home might be worth? Contact us for a FREE valuation!

Our team is ready to help you sell your home for the highest possible price ASAP

Bought with COURTNEY BRENNAN • Keller Williams Keystone Realty





