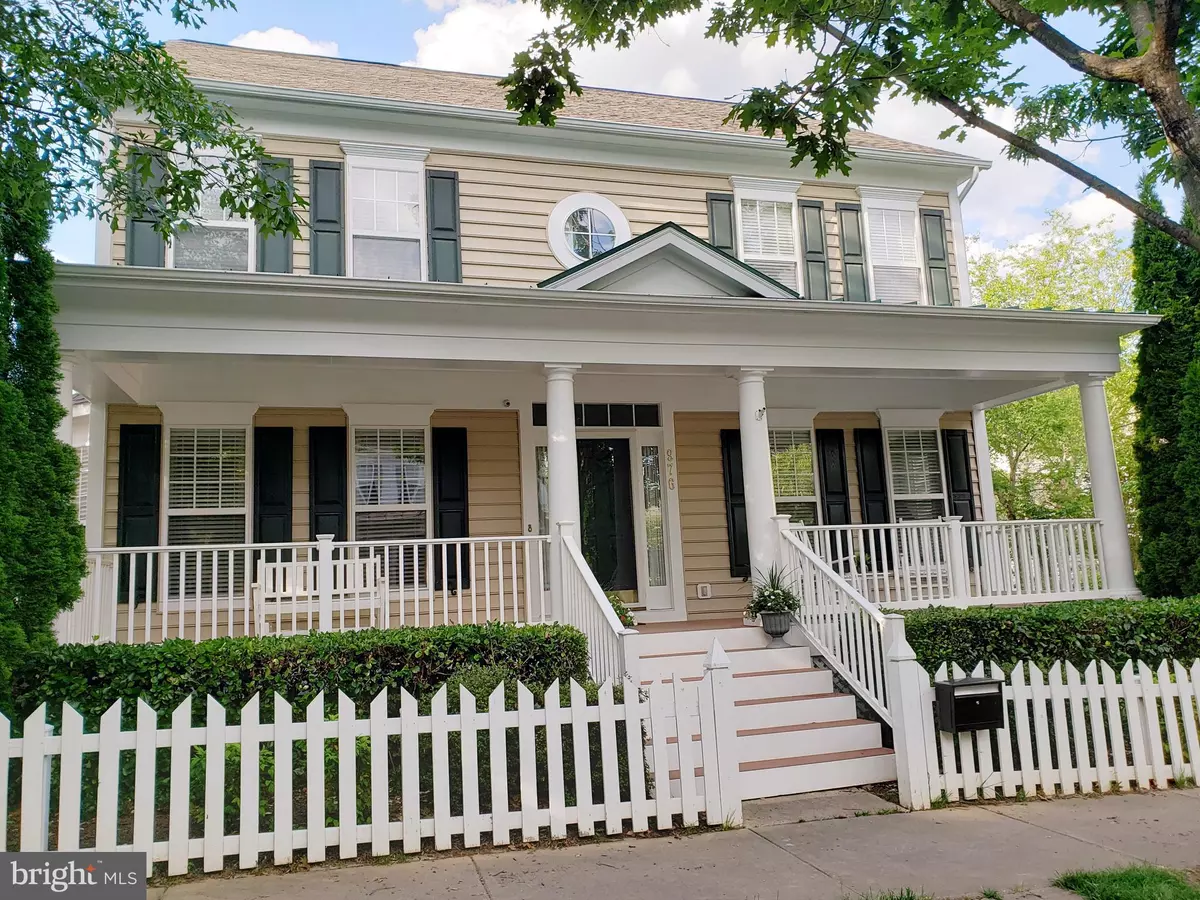$935,000
$949,900
1.6%For more information regarding the value of a property, please contact us for a free consultation.
976 FEATHERSTONE ST Gaithersburg, MD 20878
4 Beds
4 Baths
4,068 SqFt
Key Details
Sold Price $935,000
Property Type Single Family Home
Sub Type Detached
Listing Status Sold
Purchase Type For Sale
Square Footage 4,068 sqft
Price per Sqft $229
Subdivision Lakelands
MLS Listing ID MDMC700872
Sold Date 07/24/20
Style Colonial
Bedrooms 4
Full Baths 3
Half Baths 1
HOA Fees $105/mo
HOA Y/N Y
Abv Grd Liv Area 3,016
Originating Board BRIGHT
Year Built 2001
Annual Tax Amount $10,664
Tax Year 2018
Lot Size 5,250 Sqft
Acres 0.12
Property Description
Welcome to living in the Lakelands, a neo-traditional community with trails, numerous parks, a seasonal farmer's market, a large community pool, basketball and tennis courts, a clubhouse that offers meeting rooms, fully-equipped fitness center and numerous social activities for children and adults. Many shops, restaurants, theaters and schools are within walking distance. Your new home is located near the edge of the community on a quiet street near a neighborhood tot lot and hiking trail.Where do we start? Large Corner Lot Next to Alley, This 4 Bedroom Home is over 4,500 Sq. Ft and has been meticulously maintained. Updated 3.5 Baths, Freshly Painted Inside & Out, 9' Ceilings, New Carpeting, Newly Refinished Hardwood Floors on the Main Level. Professionally Landscaped.KITCHEN: Granite Counter Tops and Ceramic Tile, Back Splash & Under Cabinet Lighting, SS Appliances, Refrigerator w/ Dual Ice makers, Gas Cook Top, Built-in Microwave, Dishwasher, Breakfast Nook Area and Island with Granite Top and Chairs, LIVING ROOM & DINING ROOM Feature Bay Windows, LIBRARY: Built-in Library with French Doors and Granite Desk, FAMILY ROOM: Ceiling Fan and a Built-in Wall Unit, Wood converted to Gas Fireplace w/Remote, MASTER SUITE: French doors to Master Bedroom has French Doors opening to Sitting Area, 2 Large Walk-In Closets - One with a Closet Organizer, Master Soaking Tub, Master Shower w/ Dual Shower Heads/Massagers and Seat, BEDROOMS 3 & 4: Large Walk-in Closets, HALL BATH: Updated bathroom with Shower, ALL BEDROOMS have Ceiling Fans, LAUNDRY AREA: 2nd Floor Laundry Area w/ Front Loading Washer/Dryer, BASEMENT: Finished Basement w/ Game Room - Pool table included! Den with Large, Storage Closet, Gym/Bonus Room with Closet, Secret Door Opens to 1 of 3 Storage Areas (no longer a secret), BASEMENT BATHROOM: Full Bath in Basement, BACKYARD: French Doors open to Raised Fenced Back Yard, Paved Patio overlooking Fish Pond with Serene Waterfall, Custom Stone Wall, Attached Double Car Garage w/ 2 Garage Door Openers, FRONT YARD: Large Front Porch w/Synthetic Decking.Crown Molding/Wainscoting, Window Treatments/Wood Blinds, Recessed Lighting, Irrigation System, Off-street Parking For 4 Cars, Alarm and Security Features, Whole House Audio System , LAN and CATV Pre-Wire, Dual Zone Heating and Cooling, Whole House Attic Fan, Upgraded Insulation in Attic. This GEM won't last long with MANY GREAT CUSTOMIZED FEATURES!
Location
State MD
County Montgomery
Zoning MXD
Direction Southwest
Rooms
Other Rooms Living Room, Dining Room, Primary Bedroom, Bedroom 2, Bedroom 3, Bedroom 4, Kitchen, Game Room, Family Room, Den, Library, Breakfast Room, Storage Room, Bonus Room, Primary Bathroom, Full Bath, Half Bath
Basement Daylight, Partial, Fully Finished, Sump Pump, Interior Access, Partially Finished, Full
Interior
Interior Features Attic, Attic/House Fan, Breakfast Area, Built-Ins, Butlers Pantry, Ceiling Fan(s), Chair Railings, Crown Moldings, Curved Staircase, Family Room Off Kitchen, Floor Plan - Traditional, Formal/Separate Dining Room, Kitchen - Eat-In, Kitchen - Gourmet, Kitchen - Island, Primary Bath(s), Pantry, Recessed Lighting, Soaking Tub, Stall Shower, Sprinkler System, Tub Shower, Wainscotting, Walk-in Closet(s), Window Treatments, Wood Floors, Carpet, Upgraded Countertops
Hot Water Natural Gas
Heating Central, Heat Pump(s), Programmable Thermostat, Zoned, Forced Air
Cooling Heat Pump(s), Whole House Fan, Central A/C, Programmable Thermostat, Zoned, Ceiling Fan(s)
Flooring Carpet, Ceramic Tile, Hardwood
Fireplaces Number 1
Fireplaces Type Fireplace - Glass Doors, Equipment, Gas/Propane, Wood, Screen, Mantel(s)
Equipment Dishwasher, Disposal, Dryer - Front Loading, Dual Flush Toilets, Exhaust Fan, Icemaker, Oven/Range - Gas, Refrigerator, Stove, Washer - Front Loading, Stainless Steel Appliances, Water Dispenser, Water Heater - High-Efficiency, Oven - Self Cleaning, Built-In Microwave
Fireplace Y
Window Features Bay/Bow,Screens,Double Hung,Double Pane
Appliance Dishwasher, Disposal, Dryer - Front Loading, Dual Flush Toilets, Exhaust Fan, Icemaker, Oven/Range - Gas, Refrigerator, Stove, Washer - Front Loading, Stainless Steel Appliances, Water Dispenser, Water Heater - High-Efficiency, Oven - Self Cleaning, Built-In Microwave
Heat Source Natural Gas
Laundry Upper Floor
Exterior
Exterior Feature Porch(es), Patio(s)
Parking Features Garage - Rear Entry, Garage Door Opener, Inside Access
Garage Spaces 4.0
Fence Wood, Picket, Fully
Amenities Available Bike Trail, Club House, Common Grounds, Fitness Center, Jog/Walk Path, Meeting Room, Pool - Outdoor, Tennis Courts, Tot Lots/Playground, Basketball Courts
Water Access N
View Trees/Woods, Street, Pond
Roof Type Asphalt
Accessibility None
Porch Porch(es), Patio(s)
Attached Garage 2
Total Parking Spaces 4
Garage Y
Building
Story 3
Sewer Public Sewer
Water Public
Architectural Style Colonial
Level or Stories 3
Additional Building Above Grade, Below Grade
Structure Type 9'+ Ceilings,Tray Ceilings
New Construction N
Schools
Elementary Schools Rachel Carson
Middle Schools Lakelands Park
High Schools Quince Orchard
School District Montgomery County Public Schools
Others
HOA Fee Include Common Area Maintenance,Pool(s),Snow Removal,Trash,Management,Reserve Funds
Senior Community No
Tax ID 160903250028
Ownership Fee Simple
SqFt Source Estimated
Security Features Exterior Cameras,Electric Alarm,Carbon Monoxide Detector(s),Security System,Smoke Detector
Special Listing Condition Standard
Read Less
Want to know what your home might be worth? Contact us for a FREE valuation!

Our team is ready to help you sell your home for the highest possible price ASAP

Bought with Joseph H Myers • Long & Foster Real Estate, Inc.





