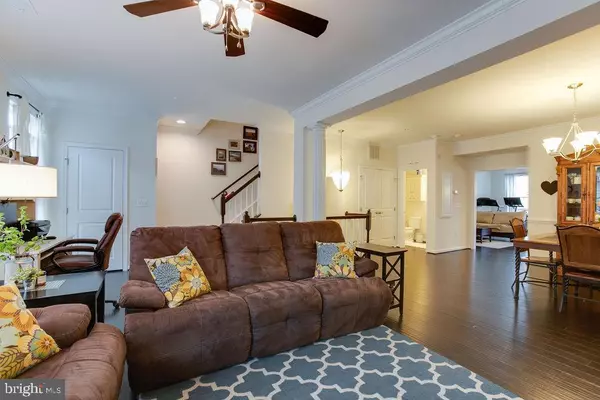$440,000
$440,000
For more information regarding the value of a property, please contact us for a free consultation.
14218 HARO TRL Gainesville, VA 20155
3 Beds
3 Baths
2,641 SqFt
Key Details
Sold Price $440,000
Property Type Condo
Sub Type Condo/Co-op
Listing Status Sold
Purchase Type For Sale
Square Footage 2,641 sqft
Price per Sqft $166
Subdivision Heathcote Commons
MLS Listing ID VAPW2017560
Sold Date 02/18/22
Style Traditional
Bedrooms 3
Full Baths 2
Half Baths 1
Condo Fees $183/mo
HOA Y/N N
Abv Grd Liv Area 2,641
Originating Board BRIGHT
Year Built 2015
Annual Tax Amount $4,650
Tax Year 2021
Property Description
Shows like a model! This spectacular turn-key 3-bedroom, 2 Full Bath, 2 Half Bath Townhome is in a prime location! Light & Bright Large living room with plenty of light! The gourmet kitchen boasts stainless appliances, granite countertops, recessed lighting, a breakfast bar, dining area, a pantry, and an atrium door opening to a balcony. The well-appointed upper-level has an expansive Owners suite, two additional bedrooms that share a hall bath, and the conveniently located upper-level laundry with washer and dryer. The spacious Owners Suite has two walk-in closets and beautiful en-suite bathroom with separate shower and dual vanities. There is also a spacious 1 car-garage with plenty of additional parking located close by. Conveniently located near Route 15, Route 29, I 66, Prince William Parkway, and a commuter lots as well as the Haymarket commuter bus to Rosslyn, which stops at the intersection of Heathcote Blvd. and Trek Way. Harris Teeter Neighborhood Market and Grocery Store, and additional shops are within walking distance. Many more restaurants and shops are within a 5-minute car ride. Don't miss the opportunity to come home to this amazing property!
Location
State VA
County Prince William
Zoning PMD
Interior
Interior Features Breakfast Area, Bar, Ceiling Fan(s), Combination Kitchen/Dining, Crown Moldings, Dining Area, Family Room Off Kitchen, Floor Plan - Open, Kitchen - Eat-In, Kitchen - Gourmet, Kitchen - Table Space, Pantry, Recessed Lighting, Tub Shower, Walk-in Closet(s), Wood Floors
Hot Water Electric
Heating Heat Pump(s)
Cooling Central A/C, Heat Pump(s)
Equipment Built-In Microwave, Built-In Range, Dishwasher, Disposal, Dryer, Washer, Exhaust Fan, Icemaker, Oven/Range - Electric, Refrigerator, Stainless Steel Appliances, Water Heater - High-Efficiency
Appliance Built-In Microwave, Built-In Range, Dishwasher, Disposal, Dryer, Washer, Exhaust Fan, Icemaker, Oven/Range - Electric, Refrigerator, Stainless Steel Appliances, Water Heater - High-Efficiency
Heat Source Electric
Exterior
Parking Features Garage Door Opener
Garage Spaces 2.0
Amenities Available Pool - Outdoor, Tot Lots/Playground
Water Access N
Accessibility None
Attached Garage 1
Total Parking Spaces 2
Garage Y
Building
Story 2
Foundation Concrete Perimeter
Sewer Public Sewer
Water Public
Architectural Style Traditional
Level or Stories 2
Additional Building Above Grade, Below Grade
New Construction N
Schools
School District Prince William County Public Schools
Others
Pets Allowed Y
HOA Fee Include Trash,Lawn Maintenance,Pool(s),Water
Senior Community No
Tax ID 7397-67-1099.02
Ownership Condominium
Special Listing Condition Standard
Pets Allowed Cats OK, Dogs OK
Read Less
Want to know what your home might be worth? Contact us for a FREE valuation!

Our team is ready to help you sell your home for the highest possible price ASAP

Bought with Meredith L Hannan • Century 21 Redwood Realty





