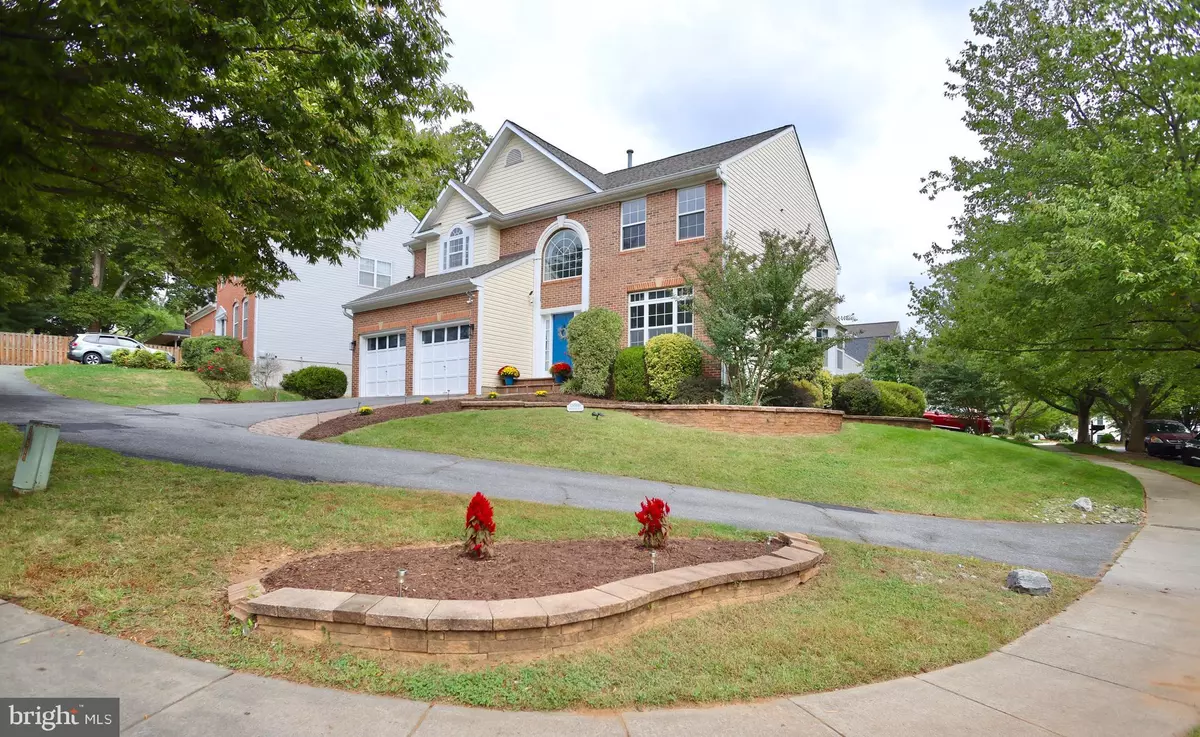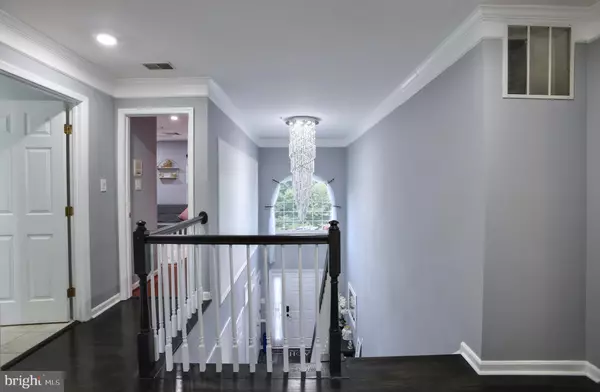$660,000
$649,900
1.6%For more information regarding the value of a property, please contact us for a free consultation.
18500 TRAXELL WAY Gaithersburg, MD 20879
4 Beds
4 Baths
3,804 SqFt
Key Details
Sold Price $660,000
Property Type Single Family Home
Sub Type Detached
Listing Status Sold
Purchase Type For Sale
Square Footage 3,804 sqft
Price per Sqft $173
Subdivision Meadowvale
MLS Listing ID MDMC2017822
Sold Date 12/07/21
Style Colonial
Bedrooms 4
Full Baths 3
Half Baths 1
HOA Fees $29/mo
HOA Y/N Y
Abv Grd Liv Area 2,834
Originating Board BRIGHT
Year Built 1994
Annual Tax Amount $6,298
Tax Year 2021
Lot Size 8,350 Sqft
Acres 0.19
Property Description
A must see HGTV style home...NO sign on the property, corner lot. Wear your masks and botties or take off your shoes and feel the HEATED FLOORS in the primary bathroom. Welcome to this ELEGANT colonial that is turnkey & move in ready! Meticulously renovated from top to bottom, you will be amazed from the moment you open the door, the curb appeal and modern attention to detailed makes it one of a kind. Main level features spacious open plan floor with Luxury floor through, NEW roof, gorgeous stair showcase, Modern light fixtures, Home Office, Formal Living room that connects to Formal Dinning room, the stunning high-end Kitchen with quartz countertops and waterfall island that features wireless phone chargers at each end, stainless steel appliances and Breakfast area for casual dining that opens up to cozy Family Room with wood-burning Fireplace. Guest bathroom and Laundry Room also on the main floor. Spacious Upper level includes 4 bedrooms and 2 immense bathrooms. The oversized Owner's Suite with vaulted ceiling and modern ceiling fan chandelier, his and hers walk-in custom closets. You will feel like at the SPA in the impressive Primary Bathroom with HEATED floors, marble jacuzzi and rain shower, double vanity and exhaust fan with built in speaker. The basement is perfect for entertainment with full bar, mini fridge, quartz counter top, pool table, home theater with built-in sound system projector screen. Private exit to the back yard. This property has sprinkler system, roof is recently replaced and is located on a corner lot that makes parking very convenient. Seller desires a short rent back. OFFERS ARE DUE MONDAY!!!
Location
State MD
County Montgomery
Zoning R200
Rooms
Basement Fully Finished, Full, Improved, Outside Entrance, Rear Entrance
Main Level Bedrooms 4
Interior
Interior Features Attic, Bar, Breakfast Area, Combination Dining/Living, Combination Kitchen/Living, Crown Moldings, Dining Area, Family Room Off Kitchen, Floor Plan - Open, Formal/Separate Dining Room, Kitchen - Eat-In, Kitchen - Island, Pantry, Store/Office, Tub Shower, Upgraded Countertops, Walk-in Closet(s), Wet/Dry Bar, Wood Floors, Soaking Tub, Sprinkler System
Hot Water Natural Gas
Heating Central
Cooling Central A/C
Flooring Hardwood, Heavy Duty, Luxury Vinyl Tile, Marble, Wood, Dirt, Ceramic Tile, Heated
Fireplaces Number 1
Fireplaces Type Screen, Wood
Equipment Built-In Microwave, Cooktop, Dishwasher, Disposal, Dryer, Dual Flush Toilets, Energy Efficient Appliances, Exhaust Fan, Intercom, Stainless Steel Appliances, Washer, Water Heater
Fireplace Y
Appliance Built-In Microwave, Cooktop, Dishwasher, Disposal, Dryer, Dual Flush Toilets, Energy Efficient Appliances, Exhaust Fan, Intercom, Stainless Steel Appliances, Washer, Water Heater
Heat Source Natural Gas
Laundry Main Floor
Exterior
Parking Features Garage - Front Entry, Garage Door Opener
Garage Spaces 4.0
Water Access N
Roof Type Asphalt,Shingle
Accessibility >84\" Garage Door, Level Entry - Main
Attached Garage 2
Total Parking Spaces 4
Garage Y
Building
Lot Description Corner
Story 3
Foundation Brick/Mortar, Concrete Perimeter, Slab
Sewer Public Sewer
Water Public
Architectural Style Colonial
Level or Stories 3
Additional Building Above Grade, Below Grade
Structure Type 9'+ Ceilings,High,Vaulted Ceilings
New Construction N
Schools
School District Montgomery County Public Schools
Others
Senior Community No
Tax ID 160902990238
Ownership Fee Simple
SqFt Source Assessor
Acceptable Financing Conventional, FHA, VA, Cash
Horse Property N
Listing Terms Conventional, FHA, VA, Cash
Financing Conventional,FHA,VA,Cash
Special Listing Condition Standard
Read Less
Want to know what your home might be worth? Contact us for a FREE valuation!

Our team is ready to help you sell your home for the highest possible price ASAP

Bought with Rui Q Xu • Haven Realty





