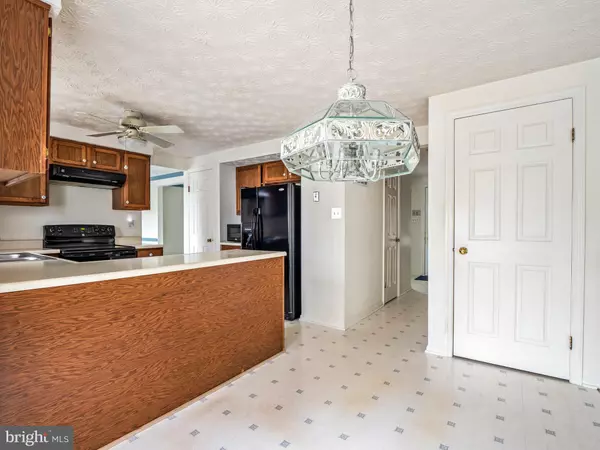$440,000
$475,000
7.4%For more information regarding the value of a property, please contact us for a free consultation.
8128 MORNING BREEZE DR Elkridge, MD 21075
3 Beds
2 Baths
1,604 SqFt
Key Details
Sold Price $440,000
Property Type Single Family Home
Sub Type Detached
Listing Status Sold
Purchase Type For Sale
Square Footage 1,604 sqft
Price per Sqft $274
Subdivision Mayfield Manor
MLS Listing ID MDHW2000139
Sold Date 01/24/22
Style Colonial
Bedrooms 3
Full Baths 1
Half Baths 1
HOA Y/N N
Abv Grd Liv Area 1,604
Originating Board BRIGHT
Year Built 1986
Annual Tax Amount $5,633
Tax Year 2020
Lot Size 7,012 Sqft
Acres 0.16
Property Description
Charming home nestled in the heart of Elkridge! Enjoy being close to local schools, shopping, major commuter routes, grocery stores, parks, and more! Even from the road, this house has impeccable curb appeal, featuring mature trees and a 1-car garage. Inside, a spacious floor plan offers a formal dining room, a sunny sitting room, a lovely eat-in kitchen with a cozy breakfast nook, and an open living room with soaring vaulted ceilings, a stone surround hearth fireplace, and a sliding door exit onto the massive deck! The lower level is just waiting for your finishing touches to create an amazing in-law suite, entertainment hub, or more! This unfinished space already has a walkout to the phenomenal fenced-in backyard oasis. Upstairs in the main sleeping quarters, generously sized bedrooms accompany the owners suite, which features a walk-in closet and an en-suite bath.
Location
State MD
County Howard
Zoning RSC
Rooms
Other Rooms Living Room, Primary Bedroom, Bedroom 2, Bedroom 3, Kitchen, Family Room, Primary Bathroom
Basement Walkout Level, Unfinished
Interior
Interior Features Crown Moldings
Hot Water Electric
Heating Heat Pump(s)
Cooling Central A/C
Fireplaces Number 1
Equipment Built-In Microwave, Dishwasher, Disposal, Dryer, Refrigerator, Stove, Washer
Fireplace Y
Appliance Built-In Microwave, Dishwasher, Disposal, Dryer, Refrigerator, Stove, Washer
Heat Source Central
Exterior
Exterior Feature Deck(s)
Parking Features Garage - Front Entry
Garage Spaces 1.0
Fence Rear
Water Access N
View Trees/Woods
Roof Type Composite,Shingle
Accessibility None
Porch Deck(s)
Attached Garage 1
Total Parking Spaces 1
Garage Y
Building
Story 2
Foundation Other
Sewer Public Sewer
Water Public
Architectural Style Colonial
Level or Stories 2
Additional Building Above Grade, Below Grade
New Construction N
Schools
Elementary Schools Deep Run
Middle Schools Mayfield Woods
High Schools Long Reach
School District Howard County Public School System
Others
Senior Community No
Tax ID 1401206583
Ownership Fee Simple
SqFt Source Assessor
Special Listing Condition Standard
Read Less
Want to know what your home might be worth? Contact us for a FREE valuation!

Our team is ready to help you sell your home for the highest possible price ASAP

Bought with Thomas Rozario • Samson Properties





