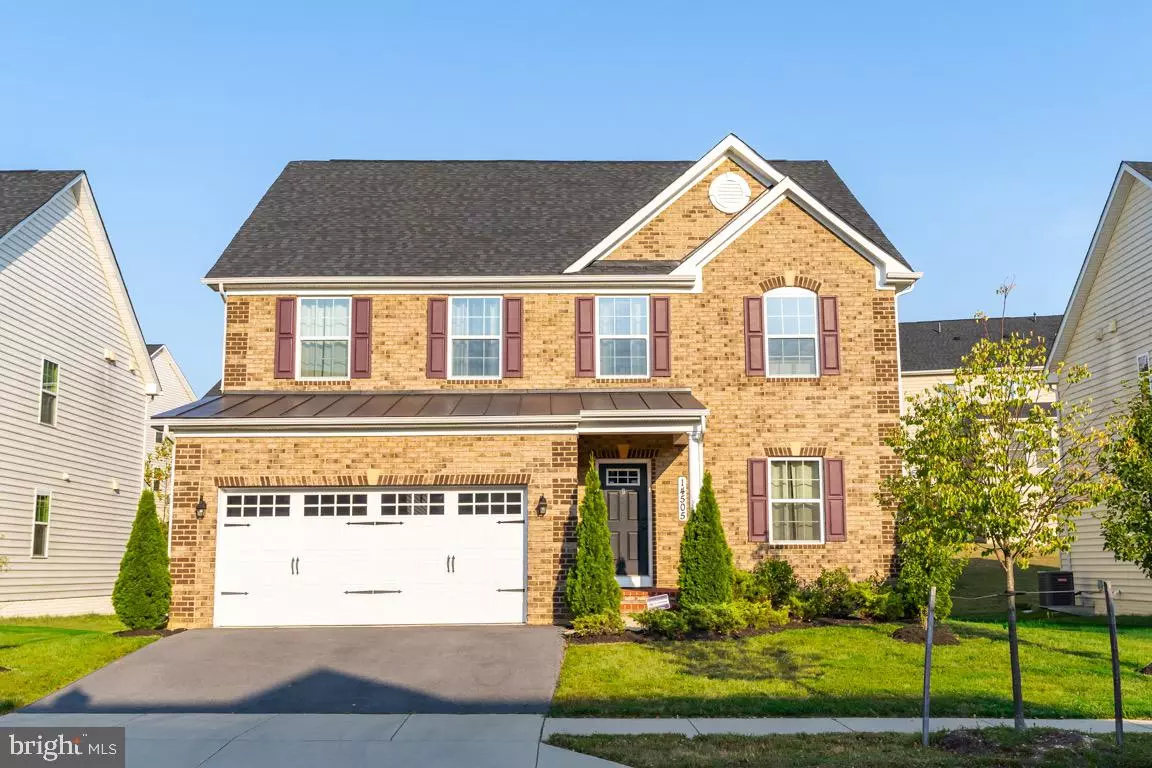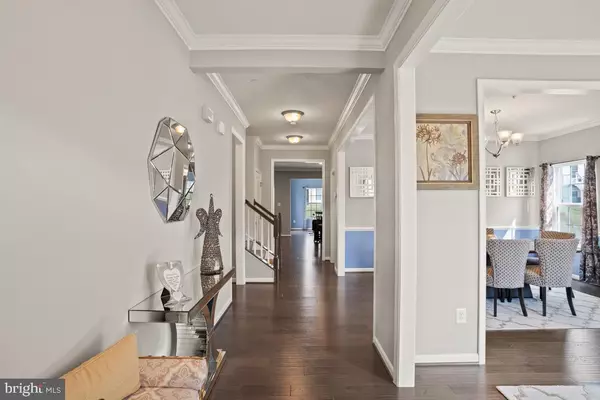$640,000
$644,900
0.8%For more information regarding the value of a property, please contact us for a free consultation.
14505 NEWLYN PL Laurel, MD 20707
4 Beds
4 Baths
4,760 SqFt
Key Details
Sold Price $640,000
Property Type Single Family Home
Sub Type Detached
Listing Status Sold
Purchase Type For Sale
Square Footage 4,760 sqft
Price per Sqft $134
Subdivision Bentley Park
MLS Listing ID MDPG574820
Sold Date 09/25/20
Style Colonial
Bedrooms 4
Full Baths 3
Half Baths 1
HOA Fees $102/mo
HOA Y/N Y
Abv Grd Liv Area 3,220
Originating Board BRIGHT
Year Built 2015
Annual Tax Amount $8,229
Tax Year 2019
Lot Size 6,862 Sqft
Acres 0.16
Property Description
Built in 2015 and pristinely maintained custom Ryan Smart Build energy efficient home nestled in the sought after Bentley Park community. Check out the video and 3D tour!! It is conveniently located near ICC-200, 495 and 95. Offering quality detail, design, and style! Shows like a model home with open floor plan, both gleaming polished engineered hardwood floors and recessed lights throughout main level, and upgraded granite throughout the house. Morning room features large bay windows that allow natural light and vaulted ceiling featuring chandelier. The impressive kitchen features high-end backsplash, oversized upgraded granite island, cabinet under lighting, walk-in pantry, and upgraded stainless steel energy efficient appliances. Plush carpeting and prewiring throughout the entire house. Office on the main level with natural light. Travel upstairs to the gorgeous master bedroom adorned with dramatic vaulted tray ceilings and big windows that allows lots of sunlight. Master bedroom also features an extended closet space great for custom built-ins. All bathrooms with designer features and laundry room conveniently on upper level with upgraded tile and space for storage. Loft on the upper level living space. Finished walk-out basement with harmon ceiling surrounding sound speaker for entertainment, granite wet bar with high-end backsplash and beautiful hardwood tile flooring. Multipurpose room has been converted to a gym including commercial grade gym flooring. Please schedule all showings online. Over sized garage with built-ins to maximize storage space, including bike racks. You must wear mask and either remove shoes or put on shoe covers.
Location
State MD
County Prince Georges
Zoning RR
Rooms
Basement Other
Interior
Hot Water Natural Gas
Heating Forced Air
Cooling Central A/C
Heat Source Natural Gas
Exterior
Parking Features Garage - Front Entry, Garage Door Opener
Garage Spaces 2.0
Amenities Available Club House, Pool - Outdoor, Other
Water Access N
Accessibility Other
Attached Garage 2
Total Parking Spaces 2
Garage Y
Building
Story 3
Sewer Public Sewer
Water Public
Architectural Style Colonial
Level or Stories 3
Additional Building Above Grade, Below Grade
New Construction N
Schools
School District Prince George'S County Public Schools
Others
Pets Allowed Y
HOA Fee Include Pool(s),Snow Removal,Trash
Senior Community No
Tax ID 17105521668
Ownership Fee Simple
SqFt Source Assessor
Acceptable Financing Conventional, FHA, VA, Cash
Horse Property N
Listing Terms Conventional, FHA, VA, Cash
Financing Conventional,FHA,VA,Cash
Special Listing Condition Standard
Pets Allowed No Pet Restrictions
Read Less
Want to know what your home might be worth? Contact us for a FREE valuation!

Our team is ready to help you sell your home for the highest possible price ASAP

Bought with Fayssal Ali • Bennett Realty Solutions





