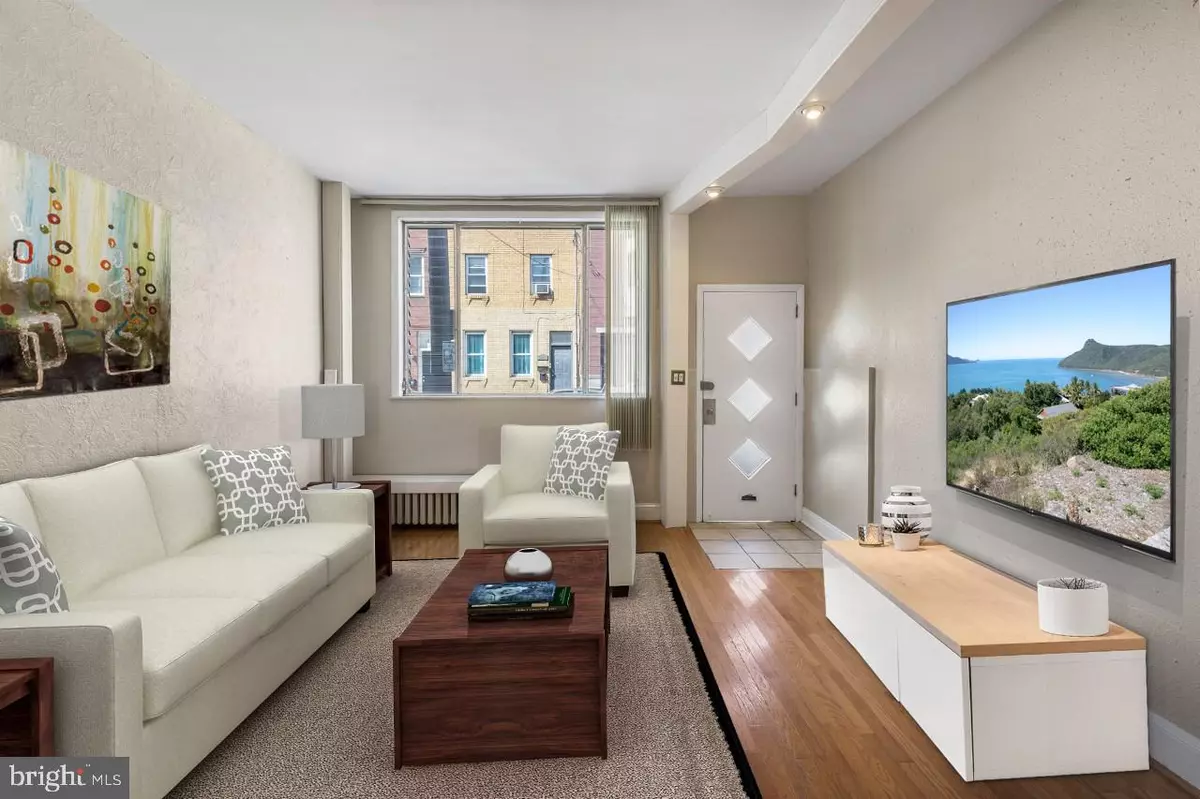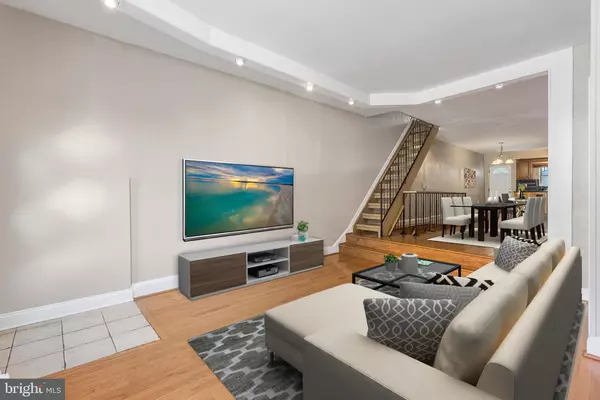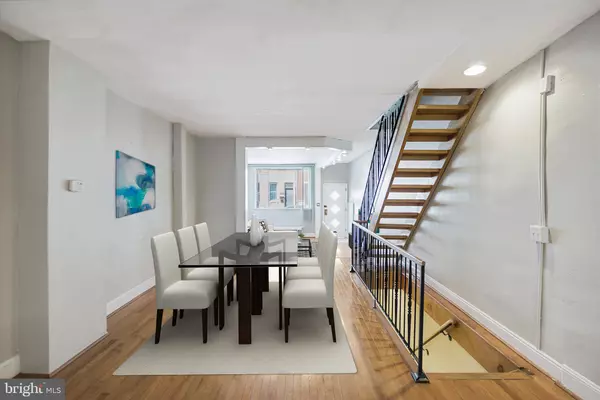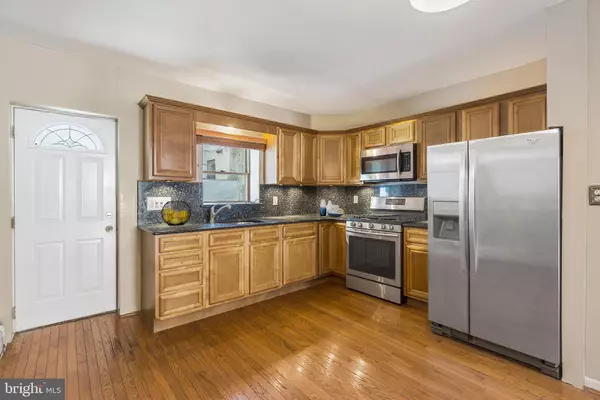$315,000
$315,000
For more information regarding the value of a property, please contact us for a free consultation.
1831 S 10TH ST Philadelphia, PA 19148
2 Beds
2 Baths
1,756 SqFt
Key Details
Sold Price $315,000
Property Type Townhouse
Sub Type Interior Row/Townhouse
Listing Status Sold
Purchase Type For Sale
Square Footage 1,756 sqft
Price per Sqft $179
Subdivision East Passyunk Crossing
MLS Listing ID PAPH836784
Sold Date 03/06/20
Style Straight Thru
Bedrooms 2
Full Baths 1
Half Baths 1
HOA Y/N N
Abv Grd Liv Area 1,456
Originating Board BRIGHT
Year Built 1920
Annual Tax Amount $3,220
Tax Year 2020
Lot Size 854 Sqft
Acres 0.02
Lot Dimensions 14.00 x 61.00
Property Description
Wow - this house is priced to sell! You will be hard pressed to find another home as spacious and bright w/ adorable patio in a hot neighborhood in this price range! Boasting super high ceilings and tons of light, this fabulous 2+ Bedroom 1.5 Bath Rowhome is in a fantastic location just off the Passyunk Ave strip. A stone's throw from some of Philadelphia's best restaurants, like Irwins, Townsend and Laurel and tons more casual restaurants & bars like Stogie Joes and Pistola, this home is in a prime foodie location. While the address is a huge bonus, the home itself will also win you over, with beautiful original hardwood floors, open floorplan w/ sunken Living Room, 9+ ft ceilings throughout, and a REAL Dining Room and Eat In Kitchen. The main living space provides true flexibility of use - plus recessed lights, new custom iron railings, freshly painted neutral colored walls and a convenient half bath located just off the Dining Room area. There's a spacious, updated Kitchen with granite counters, stainless steel appliances ample cabinetry for storage and a spot for a round table over the attached kitchen chandelier or a perfect spot to add a large breakfast bar! The rear yard provides your own sanctuary in the city, with space for a garden and for relaxing with your morning coffee or evening glass of wine. Downstairs, the finished Basement w/ tile flooring features an additional approx 300 ft of space for entertaining or could be used as a 3rd bedroom (also with high ceilings!). The second floor offers 2 Bedrooms and a full 3 piece hall Bath. In addition to the two nice sized bedrooms (the front bedroom boasting a large walk in closet), there is also a small room connected to master bedroom (once a 3rd bedroom) that could be used as an office, or nursery, or converted back to a 3rd bedroom or turned into a 2nd ensuite master bath! This home's locale boasts easy access to highways and bridges, just a few blocks from the subway, steps from shopping, gyms, bars, houses of worship, schools, Dog Park, coffee shops- and did we mention, restaurants?! This home is so much bigger than it looks from the outside- you must come in and check it out! (Some photos have been virtually staged).
Location
State PA
County Philadelphia
Area 19148 (19148)
Zoning RSA5
Rooms
Other Rooms Dining Room, Kitchen, Family Room, Laundry, Bonus Room
Basement Other
Interior
Heating Radiator
Cooling None
Heat Source Natural Gas
Laundry Basement
Exterior
Water Access N
Accessibility None
Garage N
Building
Story 2
Sewer Public Sewer
Water Public
Architectural Style Straight Thru
Level or Stories 2
Additional Building Above Grade, Below Grade
New Construction N
Schools
School District The School District Of Philadelphia
Others
Senior Community No
Tax ID 012395600
Ownership Fee Simple
SqFt Source Assessor
Special Listing Condition Standard
Read Less
Want to know what your home might be worth? Contact us for a FREE valuation!

Our team is ready to help you sell your home for the highest possible price ASAP

Bought with Emily Terpak • Space & Company





