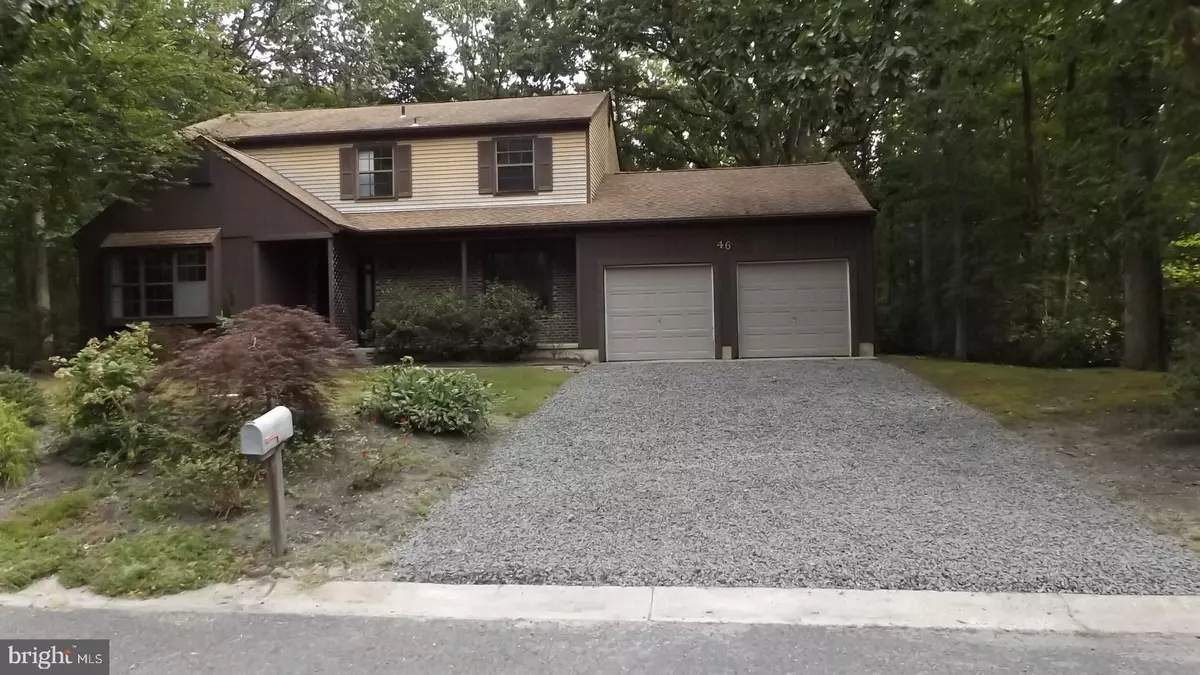$300,000
$300,000
For more information regarding the value of a property, please contact us for a free consultation.
46 BIRCHWOOD WAY Gibbsboro, NJ 08026
3 Beds
3 Baths
2,218 SqFt
Key Details
Sold Price $300,000
Property Type Single Family Home
Sub Type Detached
Listing Status Sold
Purchase Type For Sale
Square Footage 2,218 sqft
Price per Sqft $135
Subdivision Hidden Woods
MLS Listing ID NJCD398214
Sold Date 03/12/21
Style Colonial
Bedrooms 3
Full Baths 2
Half Baths 1
HOA Y/N N
Abv Grd Liv Area 2,218
Originating Board BRIGHT
Year Built 1978
Annual Tax Amount $10,723
Tax Year 2020
Lot Size 0.374 Acres
Acres 0.37
Lot Dimensions 93.00 x 175.00
Property Description
A main floor study could work as a possible 4th bedroom or living room. There are already built in hangers to serve as a closet area. Privately situated, 2 story colonial with full basement and over sized 2 car garage. Located in beautiful Hidden Woods neighborhood of Gibbsboro , New gas range. All appliances. New main water shut off and drains, in many areas, etc. Not pretty things, but pretty important things. Lots of hard wood flooring. New wall to wall carpeting and flooring in Laundry room. Public water and sewer. The high school is Eastern Regional High School. Easy to show .
Location
State NJ
County Camden
Area Gibbsboro Boro (20413)
Zoning RESIDENTIAL
Rooms
Other Rooms Dining Room, Primary Bedroom, Bedroom 2, Bedroom 3, Kitchen, Family Room, Study, Laundry
Basement Unfinished, Interior Access, Full
Interior
Interior Features Attic, Breakfast Area, Built-Ins, Carpet, Kitchen - Eat-In, Kitchen - Gourmet, Primary Bath(s), Pantry, Stall Shower, Tub Shower, Upgraded Countertops, Walk-in Closet(s), Wood Floors, Attic/House Fan
Hot Water Natural Gas
Heating Forced Air
Cooling Central A/C
Flooring Carpet, Hardwood
Furnishings No
Fireplace N
Heat Source Natural Gas
Laundry Main Floor, Dryer In Unit, Washer In Unit
Exterior
Parking Features Garage Door Opener, Additional Storage Area, Inside Access, Oversized
Garage Spaces 2.0
Water Access N
View Trees/Woods
Roof Type Asphalt
Accessibility None
Attached Garage 2
Total Parking Spaces 2
Garage Y
Building
Lot Description Backs to Trees, Front Yard, Partly Wooded, Private, Rear Yard, SideYard(s)
Story 2
Sewer Public Sewer
Water Public
Architectural Style Colonial
Level or Stories 2
Additional Building Above Grade, Below Grade
Structure Type Dry Wall
New Construction N
Schools
High Schools Eastern H.S.
School District Gibbsboro Public Schools
Others
Pets Allowed Y
Senior Community No
Tax ID 13-00058 04-00013
Ownership Fee Simple
SqFt Source Estimated
Acceptable Financing Cash, Conventional
Horse Property N
Listing Terms Cash, Conventional
Financing Cash,Conventional
Special Listing Condition Standard
Pets Allowed No Pet Restrictions
Read Less
Want to know what your home might be worth? Contact us for a FREE valuation!

Our team is ready to help you sell your home for the highest possible price ASAP

Bought with Evangelos G. Tasiopoulos • HomeSmart First Advantage Realty





