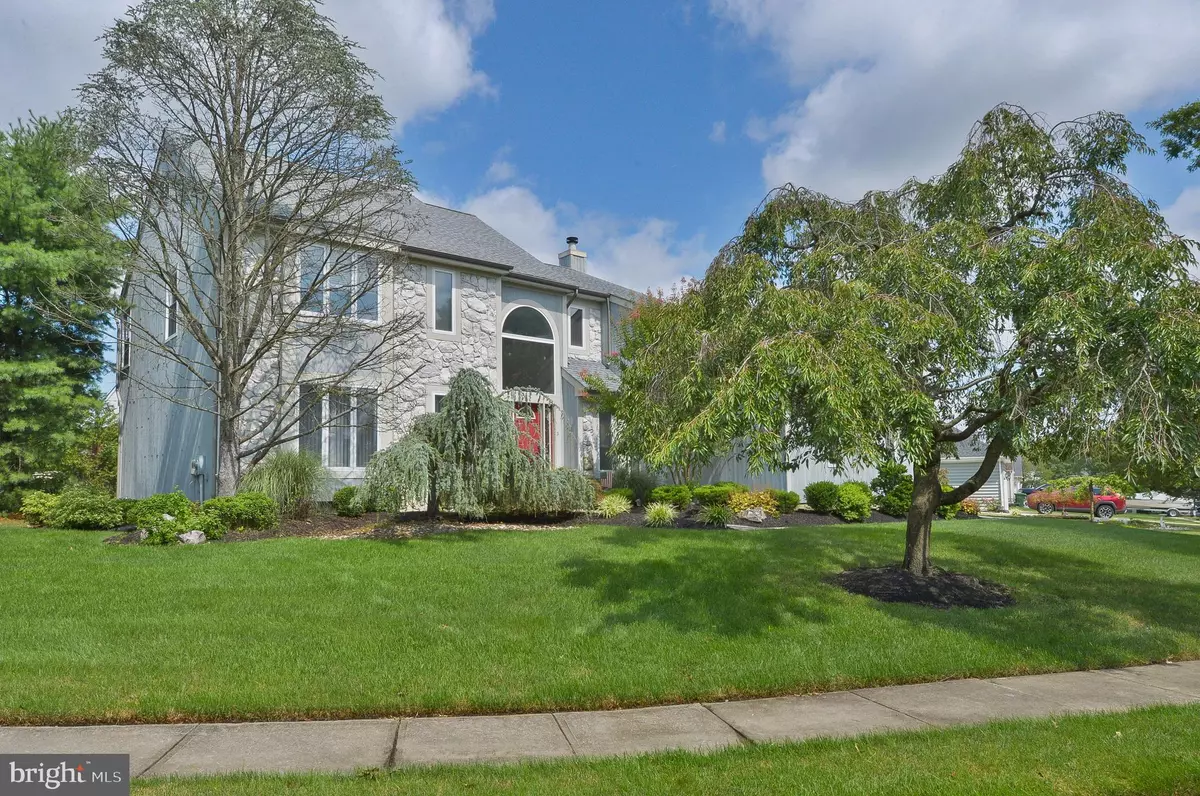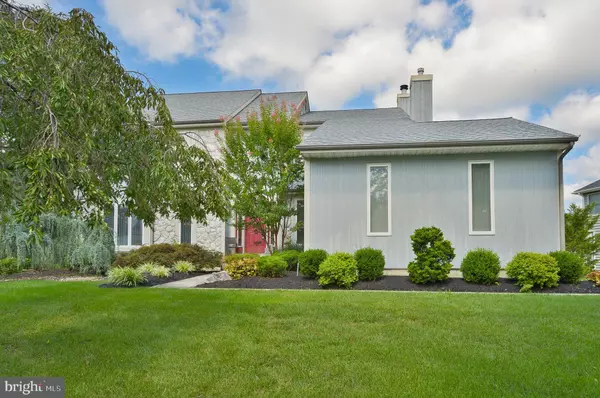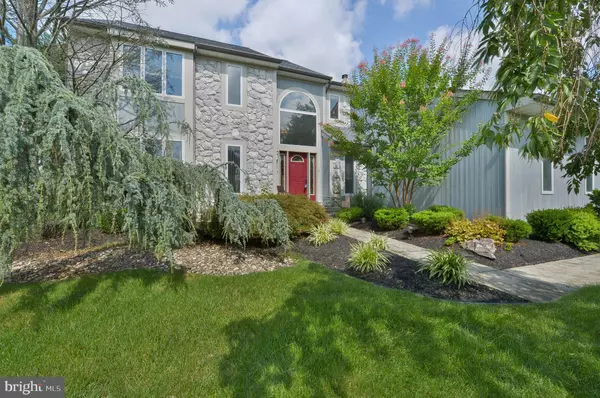$465,000
$465,000
For more information regarding the value of a property, please contact us for a free consultation.
11 DENVER RD Marlton, NJ 08053
4 Beds
3 Baths
3,542 SqFt
Key Details
Sold Price $465,000
Property Type Single Family Home
Sub Type Detached
Listing Status Sold
Purchase Type For Sale
Square Footage 3,542 sqft
Price per Sqft $131
Subdivision Ridings At Mayfair
MLS Listing ID NJBL378368
Sold Date 09/30/20
Style Transitional
Bedrooms 4
Full Baths 2
Half Baths 1
HOA Y/N N
Abv Grd Liv Area 2,542
Originating Board BRIGHT
Year Built 1992
Annual Tax Amount $12,217
Tax Year 2019
Lot Size 0.290 Acres
Acres 0.29
Lot Dimensions 0.00 x 0.00
Property Description
Re-thinking where you want to live has reached new heights in these changing times. Looking for a space you can enjoy in safety and privacy, space to work/school from home, or continue safe workouts, has now become the prime factor in choosing your new home. Peace of mind also ranks at the top of that list and this property at 11 Denver Road checks all those boxes! Meticulously maintained throughout its lifetime, this worry-free home is a must see!There's a great approach from the street and this rare, all cedar/stone sided home is surrounded by lush lawn and updated, professional landscaping. There's a newer roof (2014), a side turned 2 car garage with oversized concrete driveway for abundant parking and hard wired nightscape lighting on the exterior. You'll love entertaining on the huge paver patio(new 2016) off the rear of the home while enjoying private views of the wooded border and relaxiig to sounds of the babbling pond . A sprinkler system keeps everything in tip top condition. This home has an extended floor plan adding 2 feet to the room dimensions of the Living Room, Bedroom, main bath and garage. You'll enter the home through custom stained glass front doors where you'll arrive at a large 2 story foyer with Palladium window . The entire home is light and bright with well placed windows, doors and skylights throughout. The floor plan is a combination of rooms such as the Living and Dining Rooms which you'll use for more formal entertaining, and an opened floor plan that includes the Kitchen and Family Room areas where joining in daily lifestyle activities is a plus! The home has just received all new off white carpet on the first floor which also extends up the staircase and into the upper hallway. The walls are all freshly painted in neutral homes creating a move in ready space throughout.The Kitchen has a center island, neutral flooring, all new cabinet hardware, under cabinet lighting and a new oven (2020). A water filtration system makes sure your drinking and cooking water is pure. All the appliances are included in the sale. There's space for a casual dining table next to sliding glass doors that lead directly to the patio area. This a perfect option for outdoor grilling or dining. The large Family Room has a beautiful gas fireplace with marble surround and a stylish wood mantel. Atrium doors lead to the back yard area and a ceiling fan keeps the room comfortable. Work and school from home can be accomplished in the private first floor study. French doors provide entry and privacy while another set of Atrium doors provide access to the back yard. A skylight warms the room. with natural light. A Powder Room with updated light fixture and a first floor Laundry with washer and dryer included finishes the first floor. The staircase leads to an open balcony overlooking the the foyer area . Your Owner's retreat includes a bedroom with vaulted ceiling, neutral carpet, walk in closet and huge tiled bath with his/her vanities, new shower and toilet, garden tub , skylight & freshly painted walls. The main hall bath has also been freshly painted and received a new toilet. The remaining (3) bedrooms have neutral decor and generous closet space. An upper floor attic has a pull down staircase for easy access, is floored for storage and has a newer attic fan. You'll love the basement which runs the full length of the home and has an extra course of block for a high ceiling. The area includes a large media room, additional area with a seated wetbar, and (2) additional rooms for maximum flexibility. Use them for more work/study space, workout space, playroom and more. In addition there's closet space under the staircase and an additional storage area with pantry. NOTABLE DETAILS AND UPGRADES INCLUDE: Sentricon pest system, new electrical wiring and upgraded circuit box in basement, NEWER central air(2013), recessed lighting t/o, security system. A perfect package!
Location
State NJ
County Burlington
Area Evesham Twp (20313)
Zoning MD
Rooms
Other Rooms Living Room, Dining Room, Primary Bedroom, Bedroom 2, Bedroom 3, Bedroom 4, Kitchen, Family Room, Study, Office, Recreation Room, Bonus Room, Primary Bathroom
Basement Full, Fully Finished, Sump Pump, Other, Daylight, Full
Interior
Interior Features Attic, Breakfast Area, Carpet, Ceiling Fan(s), Crown Moldings, Family Room Off Kitchen, Floor Plan - Open, Formal/Separate Dining Room, Kitchen - Gourmet, Primary Bath(s), Pantry, Recessed Lighting, Skylight(s), Stall Shower, Tub Shower, Upgraded Countertops, Walk-in Closet(s), Wet/Dry Bar, Window Treatments, Other
Hot Water Natural Gas
Heating Forced Air
Cooling Central A/C
Flooring Carpet, Ceramic Tile
Fireplaces Number 1
Equipment Built-In Microwave, Built-In Range, Dishwasher, Disposal, Dryer, Energy Efficient Appliances, Refrigerator, Stainless Steel Appliances, Washer, Water Conditioner - Owned
Fireplace Y
Window Features Casement,Double Hung,Energy Efficient,Screens
Appliance Built-In Microwave, Built-In Range, Dishwasher, Disposal, Dryer, Energy Efficient Appliances, Refrigerator, Stainless Steel Appliances, Washer, Water Conditioner - Owned
Heat Source Natural Gas
Laundry Main Floor
Exterior
Exterior Feature Patio(s)
Parking Features Garage - Side Entry
Garage Spaces 6.0
Water Access N
View Garden/Lawn, Other
Roof Type Architectural Shingle
Accessibility None
Porch Patio(s)
Attached Garage 2
Total Parking Spaces 6
Garage Y
Building
Lot Description Front Yard, Landscaping, Level, Premium
Story 2
Foundation Block
Sewer Public Sewer
Water Public
Architectural Style Transitional
Level or Stories 2
Additional Building Above Grade, Below Grade
Structure Type 9'+ Ceilings,Cathedral Ceilings,Dry Wall
New Construction N
Schools
Elementary Schools Frances Demasi E.S.
Middle Schools Frances Demasi M.S.
High Schools Cherokee H.S.
School District Evesham Township
Others
Senior Community No
Tax ID 13-00013 70-00012
Ownership Fee Simple
SqFt Source Assessor
Security Features Carbon Monoxide Detector(s),Security System,Smoke Detector
Special Listing Condition Standard
Read Less
Want to know what your home might be worth? Contact us for a FREE valuation!

Our team is ready to help you sell your home for the highest possible price ASAP

Bought with Carolyn C Fulginiti • Weichert Realtors-Cherry Hill





