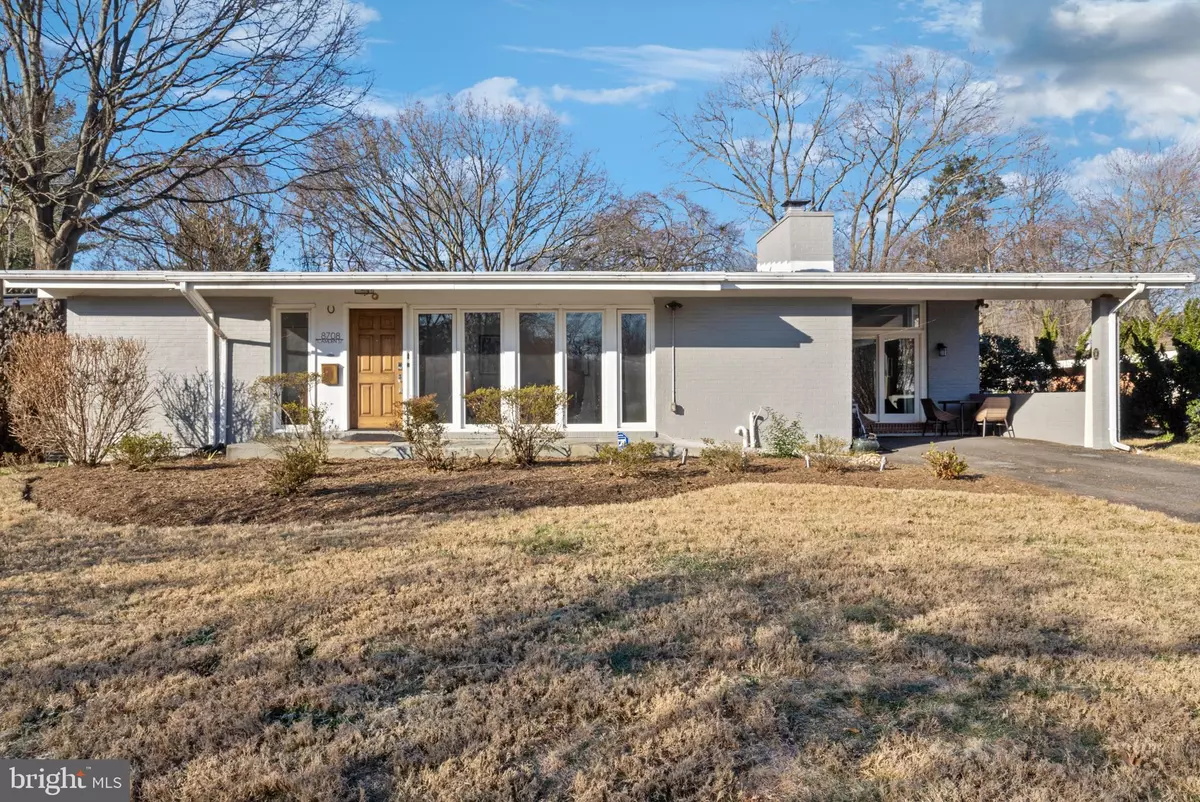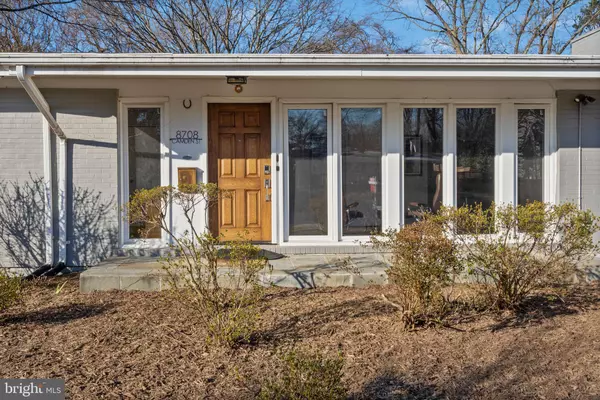$875,000
$828,000
5.7%For more information regarding the value of a property, please contact us for a free consultation.
8708 CAMDEN ST Alexandria, VA 22308
5 Beds
4 Baths
2,747 SqFt
Key Details
Sold Price $875,000
Property Type Single Family Home
Sub Type Detached
Listing Status Sold
Purchase Type For Sale
Square Footage 2,747 sqft
Price per Sqft $318
Subdivision Stratford Landing
MLS Listing ID VAFX2045372
Sold Date 02/22/22
Style Mid-Century Modern
Bedrooms 5
Full Baths 3
Half Baths 1
HOA Y/N N
Abv Grd Liv Area 1,842
Originating Board BRIGHT
Year Built 1960
Annual Tax Amount $8,619
Tax Year 2021
Lot Size 0.266 Acres
Acres 0.27
Property Description
Open house cancelled. Seller has accepted offer. Best of both worlds - classic mid century style with completely updated, modern interior. Large windows, glass doors, glass panels, and high ceilings create a bright airy feeling throughout. Numerous special features include 5 bedrooms, 3.5 baths, two finished levels, gourmet kitchen, updated baths, gas fireplace, unfinished storage area, carport/front patio. Premier setting on gorgeous level lot in prime Stratford Landing location. *** Showings can start Saturday 1/29 after 12pm on***
Location
State VA
County Fairfax
Zoning 130
Rooms
Basement Fully Finished
Main Level Bedrooms 3
Interior
Hot Water Natural Gas
Heating Forced Air
Cooling Central A/C
Fireplaces Number 1
Fireplace Y
Heat Source Natural Gas
Exterior
Garage Spaces 1.0
Water Access N
Accessibility None
Total Parking Spaces 1
Garage N
Building
Story 2
Foundation Block
Sewer Public Sewer
Water Public
Architectural Style Mid-Century Modern
Level or Stories 2
Additional Building Above Grade, Below Grade
New Construction N
Schools
School District Fairfax County Public Schools
Others
Senior Community No
Tax ID 1111 06260015
Ownership Fee Simple
SqFt Source Assessor
Special Listing Condition Standard
Read Less
Want to know what your home might be worth? Contact us for a FREE valuation!

Our team is ready to help you sell your home for the highest possible price ASAP

Bought with Barbara J Johnson • Long & Foster Real Estate, Inc.





