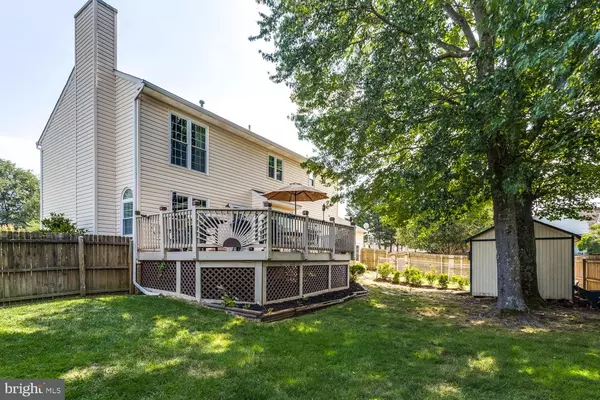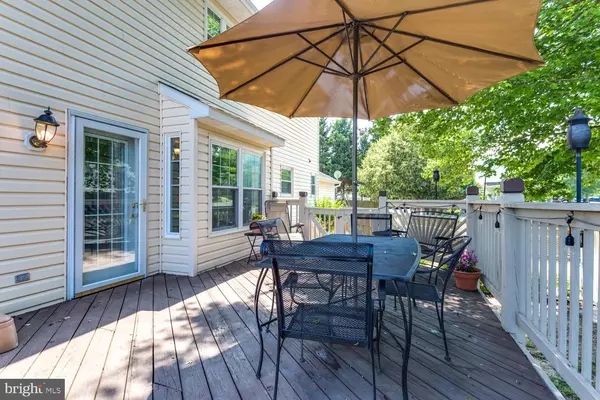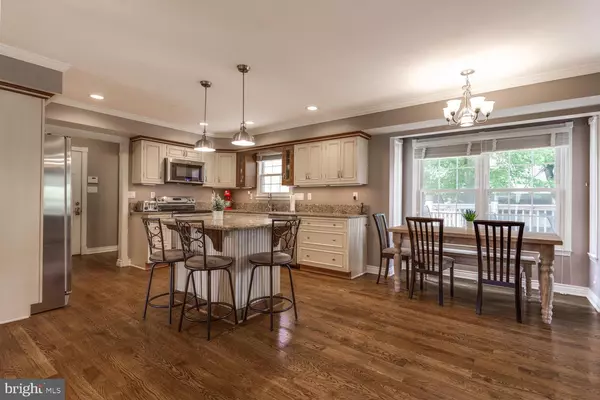$445,990
$424,900
5.0%For more information regarding the value of a property, please contact us for a free consultation.
2500 RYCE DR Waldorf, MD 20601
4 Beds
4 Baths
3,426 SqFt
Key Details
Sold Price $445,990
Property Type Single Family Home
Sub Type Detached
Listing Status Sold
Purchase Type For Sale
Square Footage 3,426 sqft
Price per Sqft $130
Subdivision Springhaven Woods
MLS Listing ID MDCH215920
Sold Date 08/21/20
Style Colonial
Bedrooms 4
Full Baths 3
Half Baths 1
HOA Fees $18/ann
HOA Y/N Y
Abv Grd Liv Area 2,368
Originating Board BRIGHT
Year Built 1994
Annual Tax Amount $4,753
Tax Year 2019
Lot Size 0.283 Acres
Acres 0.28
Property Description
This stunning 4 bedroom, 3.5 bath Spring Haven Woods Colonial home offers so much both on the interior and exterior! Enter through the stately front door and be welcomed by a two story and immediately be delighted by gleaming, newly refinished hardwoods throughout the main level. A gourmet kitchen awaits you with stainless steel appliances, granite countertops, a large island for dining or preparation with pendent lighting, custom cabinets, a large pantry and recessed lighting. Area for a kitchen table and easy flow to the family room. The family room offers a gas fireplace and easy access to the large deck to dine, entertain or admire your fully fenced, and landscaped backyard. The first floor is rounded out by a half bath dining room and office which have views of the landscaped front yard. The upper level pleases with a large master suite with a vaulted ceiling, walk in closet and an ensuite bath with a double vanity, soaking tub, shower and linen closet. Two additional nicely sized bedrooms and a hall bath are located on the upper level. The lower level is fully finished with a large recreation room with a gel fuel fireplace, the fourth bedroom, a full bathroom, laundry room and walk-up stairs to the side yard. New HVAC unit and newer architecturally shingled warrantied roof, cat6 cabling, and a seven zone irrigation system. This beautifully appointed Colonial is conveniently located with easy access to both routes 301 and 210. Make this your new home!
Location
State MD
County Charles
Zoning RM
Rooms
Other Rooms Dining Room, Primary Bedroom, Bedroom 2, Bedroom 3, Bedroom 4, Kitchen, Family Room, Den, Foyer, Laundry, Recreation Room, Bathroom 1, Bathroom 2, Bathroom 3, Primary Bathroom
Basement Daylight, Partial, Fully Finished, Improved, Interior Access, Outside Entrance, Sump Pump, Windows, Walkout Stairs
Interior
Interior Features Attic, Breakfast Area, Carpet, Ceiling Fan(s), Combination Kitchen/Living, Crown Moldings, Dining Area, Family Room Off Kitchen, Floor Plan - Traditional, Kitchen - Gourmet, Kitchen - Island, Kitchen - Table Space, Primary Bath(s), Pantry, Recessed Lighting, Walk-in Closet(s), Other
Hot Water Electric
Heating Forced Air
Cooling Central A/C
Flooring Hardwood, Carpet, Ceramic Tile
Fireplaces Number 2
Fireplaces Type Gas/Propane, Fireplace - Glass Doors, Electric
Equipment Built-In Microwave, Dishwasher, Disposal, Energy Efficient Appliances, Exhaust Fan, Extra Refrigerator/Freezer, Oven/Range - Electric, Refrigerator, Stainless Steel Appliances, Water Heater
Fireplace Y
Window Features Energy Efficient
Appliance Built-In Microwave, Dishwasher, Disposal, Energy Efficient Appliances, Exhaust Fan, Extra Refrigerator/Freezer, Oven/Range - Electric, Refrigerator, Stainless Steel Appliances, Water Heater
Heat Source Electric
Laundry Basement
Exterior
Exterior Feature Deck(s), Porch(es)
Parking Features Additional Storage Area, Garage - Side Entry, Garage Door Opener, Inside Access, Other
Garage Spaces 6.0
Fence Privacy, Rear, Wood
Utilities Available Fiber Optics Available
Water Access N
Roof Type Architectural Shingle
Accessibility None
Porch Deck(s), Porch(es)
Attached Garage 2
Total Parking Spaces 6
Garage Y
Building
Lot Description Corner, Front Yard, Landscaping, Level, Rear Yard, SideYard(s), Other
Story 3
Sewer Public Sewer, Community Septic Tank, Private Septic Tank
Water Public
Architectural Style Colonial
Level or Stories 3
Additional Building Above Grade, Below Grade
New Construction N
Schools
Elementary Schools Daniel Of St. Thomas Jenifer
Middle Schools Mattawoman
High Schools Westlake
School District Charles County Public Schools
Others
Senior Community No
Tax ID 0906219144
Ownership Fee Simple
SqFt Source Assessor
Security Features Security System
Special Listing Condition Standard
Read Less
Want to know what your home might be worth? Contact us for a FREE valuation!

Our team is ready to help you sell your home for the highest possible price ASAP

Bought with Gella Minie • Samson Properties






