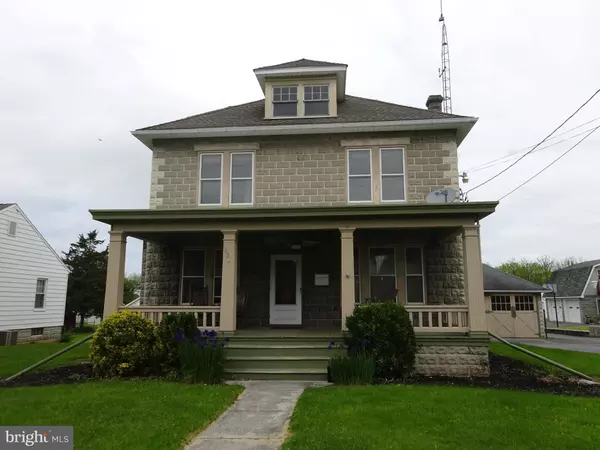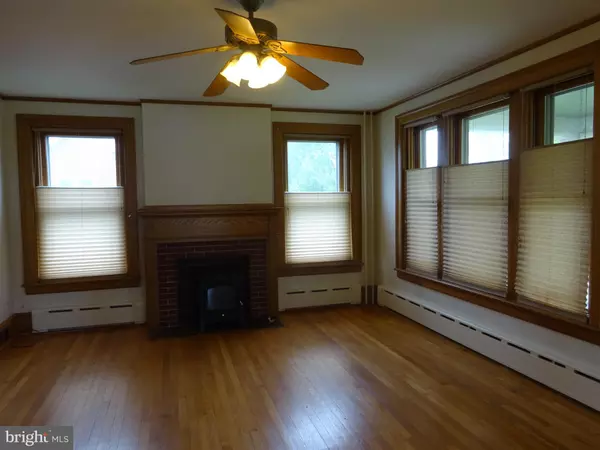$194,900
$199,900
2.5%For more information regarding the value of a property, please contact us for a free consultation.
324 GRANT ST E Greencastle, PA 17225
3 Beds
2 Baths
1,986 SqFt
Key Details
Sold Price $194,900
Property Type Single Family Home
Sub Type Detached
Listing Status Sold
Purchase Type For Sale
Square Footage 1,986 sqft
Price per Sqft $98
Subdivision None Available
MLS Listing ID PAFL172838
Sold Date 07/10/20
Style Colonial
Bedrooms 3
Full Baths 1
Half Baths 1
HOA Y/N N
Abv Grd Liv Area 1,986
Originating Board BRIGHT
Year Built 1940
Annual Tax Amount $1,813
Tax Year 2019
Lot Size 0.280 Acres
Acres 0.28
Property Description
A home with a personality! Warm and inviting interior.....hardwood floors throughout (no fake stuff), original woodwork, beautiful sold wood staircase, living room has wood burning fireplace, lots of windows for natural light, French doors to formal dining room with built-in corner cupboard the idea space to make memorable family dinners, updated kitchen with lots of cabinetry and appliances convey, study/office on main level....work from home space! Main level laundry room and half-bath. Upstairs has 3 bedrooms, master has walk-in closet, main bathroom and the walk-up attic could be finished for additional living space. 200 AMP Electric. Paved off-street parking with a 2 car garage. Homey front porch and large rear deck. Level lot. Nice part of town with-in walking distance to ball-field, park and pool. Room sizes and sq ft are approx. Please follow Covid-19 Guidelines when showing.
Location
State PA
County Franklin
Area Greencastle Boro (14508)
Zoning R1
Rooms
Other Rooms Living Room, Dining Room, Primary Bedroom, Bedroom 2, Kitchen, Study, Laundry
Basement Full
Interior
Interior Features Attic, Built-Ins, Floor Plan - Traditional, Formal/Separate Dining Room, Kitchen - Eat-In, Walk-in Closet(s), Wood Floors
Hot Water Electric
Heating Hot Water
Cooling Central A/C, Window Unit(s)
Flooring Hardwood
Fireplaces Number 1
Fireplaces Type Wood
Equipment Cooktop, Oven - Wall, Dishwasher, Refrigerator, Disposal, Microwave
Fireplace Y
Appliance Cooktop, Oven - Wall, Dishwasher, Refrigerator, Disposal, Microwave
Heat Source Natural Gas
Laundry Main Floor
Exterior
Exterior Feature Deck(s), Porch(es)
Parking Features Garage - Front Entry
Garage Spaces 2.0
Utilities Available Cable TV, Natural Gas Available
Water Access N
Roof Type Asphalt
Accessibility Other
Porch Deck(s), Porch(es)
Total Parking Spaces 2
Garage Y
Building
Story 2
Sewer Public Sewer
Water Public
Architectural Style Colonial
Level or Stories 2
Additional Building Above Grade, Below Grade
New Construction N
Schools
Elementary Schools Greencastle-Antrim
Middle Schools Greencastle-Antrim
High Schools Greencastle-Antrim
School District Greencastle-Antrim
Others
Senior Community No
Tax ID 8-2B22-32
Ownership Fee Simple
SqFt Source Assessor
Special Listing Condition Standard
Read Less
Want to know what your home might be worth? Contact us for a FREE valuation!

Our team is ready to help you sell your home for the highest possible price ASAP

Bought with Amy L Kuhaneck • Coldwell Banker Realty





