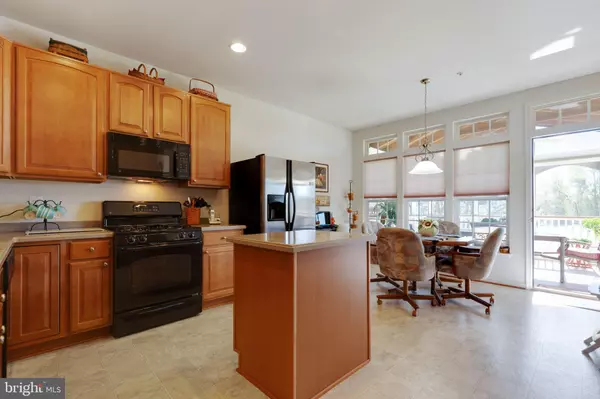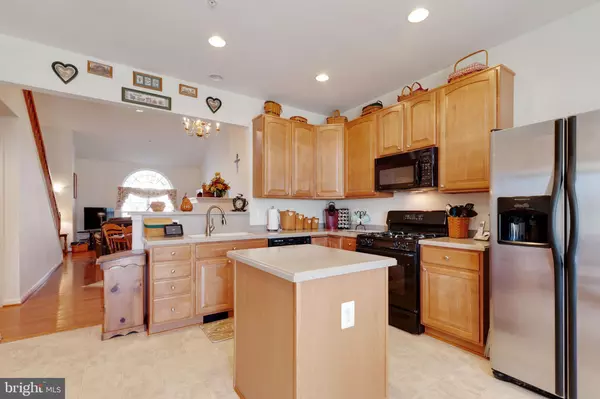$450,000
$450,000
For more information regarding the value of a property, please contact us for a free consultation.
6676 SUFFIELD #6676 Warrenton, VA 20187
3 Beds
4 Baths
4,154 SqFt
Key Details
Sold Price $450,000
Property Type Condo
Sub Type Condo/Co-op
Listing Status Sold
Purchase Type For Sale
Square Footage 4,154 sqft
Price per Sqft $108
Subdivision Suffield Meadows
MLS Listing ID VAFQ2000043
Sold Date 12/13/21
Style Colonial
Bedrooms 3
Full Baths 2
Half Baths 2
Condo Fees $389/mo
HOA Y/N N
Abv Grd Liv Area 2,520
Originating Board BRIGHT
Year Built 2006
Annual Tax Amount $3,544
Tax Year 2021
Lot Dimensions 0.00 x 0.00
Property Description
Come see this beautiful home in the over 55 community of Suffield Meadow! The Main Level has a large Family room/Dining room with gas fireplace, Primary bedroom with new carpet, bathroom with walk-in shower and handicap bars and two large walk-in closets. Main Level also has an Office, Laundry room with utility sink, large eat-in Kitchen with a Screened in Porch off the back with break-taking views out into an open meadow that will never be developed. Upper Level has 2 more bedrooms with walk-in closets and full bath with tub. Mostly finished basement has plenty of room for pool table and lounging area plus plenty of room for storage in the unfinished area. The community includes amenities like lawn care and maintenance, a clubhouse with a library, outdoor swimming pool, and fitness center, walking trails, open meadows, a bird sanctuary, and preserved wetlands. There are also social and fitness clubs. This over 55 community also has an on-site assisted living facility. A/C unit is new, only one of the refridgerators in the kitchen conveys, Washer and dryer do not convey. High speed Comcast cable internet. Professional photos will be uploaded next week!
Location
State VA
County Fauquier
Zoning RA
Rooms
Other Rooms Living Room, Dining Room, Primary Bedroom, Bedroom 2, Bedroom 3, Kitchen, Family Room, Foyer, Study, Laundry, Storage Room, Utility Room, Full Bath, Half Bath, Screened Porch
Basement Connecting Stairway, Daylight, Full, Partially Finished, Space For Rooms, Windows
Main Level Bedrooms 1
Interior
Interior Features Breakfast Area, Dining Area, Primary Bath(s), Upgraded Countertops, Crown Moldings, Window Treatments, Recessed Lighting, Floor Plan - Open, Floor Plan - Traditional
Hot Water Bottled Gas
Heating Forced Air
Cooling Central A/C, Ceiling Fan(s)
Flooring Hardwood, Carpet
Fireplaces Number 1
Fireplaces Type Fireplace - Glass Doors
Equipment Dishwasher, Disposal, Exhaust Fan, Icemaker, Microwave, Oven/Range - Gas, Refrigerator, Central Vacuum
Fireplace Y
Window Features Palladian,Low-E,Insulated
Appliance Dishwasher, Disposal, Exhaust Fan, Icemaker, Microwave, Oven/Range - Gas, Refrigerator, Central Vacuum
Heat Source Propane - Leased
Laundry Main Floor
Exterior
Exterior Feature Deck(s), Porch(es), Screened
Parking Features Garage Door Opener
Garage Spaces 2.0
Utilities Available Cable TV Available
Amenities Available Club House, Common Grounds, Community Center, Exercise Room, Library, Pool - Outdoor, Jog/Walk Path
Water Access N
Accessibility 36\"+ wide Halls, Other
Porch Deck(s), Porch(es), Screened
Attached Garage 2
Total Parking Spaces 2
Garage Y
Building
Lot Description Landscaping, Backs - Open Common Area
Story 3
Foundation Concrete Perimeter
Sewer Public Sewer
Water Public
Architectural Style Colonial
Level or Stories 3
Additional Building Above Grade, Below Grade
Structure Type Cathedral Ceilings,9'+ Ceilings,2 Story Ceilings
New Construction N
Schools
School District Fauquier County Public Schools
Others
Pets Allowed Y
HOA Fee Include Common Area Maintenance,Management,Insurance,Pool(s),Snow Removal,Trash,Reserve Funds,Lawn Maintenance
Senior Community Yes
Age Restriction 55
Tax ID 6995-89-2285-058
Ownership Condominium
Security Features Security System
Acceptable Financing Cash, Conventional, VA
Listing Terms Cash, Conventional, VA
Financing Cash,Conventional,VA
Special Listing Condition Standard
Pets Allowed Number Limit
Read Less
Want to know what your home might be worth? Contact us for a FREE valuation!

Our team is ready to help you sell your home for the highest possible price ASAP

Bought with Sonja M Adams • Keller Williams Realty





