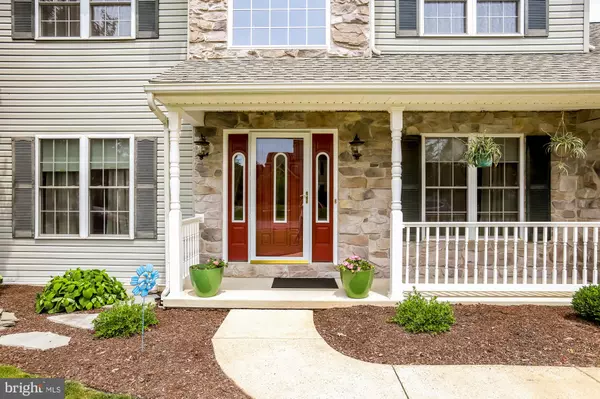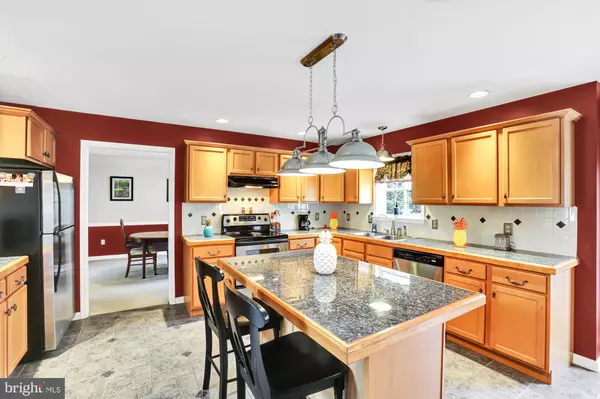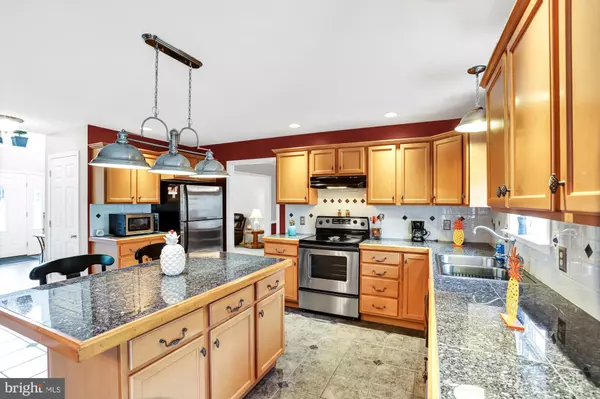$329,900
$329,900
For more information regarding the value of a property, please contact us for a free consultation.
1751 BARNEGAT LIGHT DR Chambersburg, PA 17202
3 Beds
3 Baths
2,698 SqFt
Key Details
Sold Price $329,900
Property Type Single Family Home
Sub Type Detached
Listing Status Sold
Purchase Type For Sale
Square Footage 2,698 sqft
Price per Sqft $122
Subdivision Beacon Light Estates
MLS Listing ID PAFL174198
Sold Date 11/05/20
Style Colonial
Bedrooms 3
Full Baths 2
Half Baths 1
HOA Y/N N
Abv Grd Liv Area 2,698
Originating Board BRIGHT
Year Built 2003
Annual Tax Amount $5,033
Tax Year 2020
Lot Size 0.340 Acres
Acres 0.34
Property Description
Is a Safe Street and Safe Neighborhood what you're looking for? Then we have the home just for you! This Immaculately kept home is packed with upgrades and extras! In the kitchen you'll find beautiful granite countertops, with elegant tile backsplash, matching tile flooring, stainless steel appliances and a kitchen island with breakfast bar. For your grilling and entertaining convenience, the kitchen also walks out to a large patio, deck, and pergola area! Just off the kitchen is the huge family and great room area with cathedral ceilings, skylights, a gas fireplace, and all on a beautiful platform of hardwood floors. The great room also walks out to the patio area. Also, on the main level are formal dining & living rooms, a laundry room separate and away from your sleeping areas, and an office to aid when needing to "Stay-At-Home" The side entry garage floor is finished with an epoxy & sparkle coating for super easy cleaning! On the upper level is a Master suite with french entry doors. Inside this master is a second gas fireplace that speaks style and grace. The master bath has a granite vanity and a makeup area for you know who, along with a soaking tub & convenient separate shower. An extra-large walk-in closet finishes out your master. Also on the second level are bedrooms 2 and 3 in addition to a guest bath. The home is serviced by efficient natural gas forced air heating and in the hot days the reliable York A/C will do the job with ease. The exterior is faced with a stone front and also has a sidewalk for your guests to enter. The large back yard has enough room for your play equipment besides the patio, deck & pergola already there. Call the Listing Agent Today for the Most Accurate Details and Your Personal Showing!
Location
State PA
County Franklin
Area Greene Twp (14509)
Zoning RESIDENTIAL
Rooms
Other Rooms Living Room, Dining Room, Primary Bedroom, Bedroom 2, Bedroom 3, Kitchen, Family Room, Basement, Great Room, Laundry, Office, Bathroom 2, Primary Bathroom, Half Bath
Basement Full, Poured Concrete, Space For Rooms
Interior
Interior Features Carpet, Ceiling Fan(s), Central Vacuum, Chair Railings, Crown Moldings, Family Room Off Kitchen, Floor Plan - Open, Kitchen - Country, Kitchen - Eat-In, Kitchen - Island, Primary Bath(s), Pantry, Recessed Lighting, Skylight(s), Soaking Tub, Upgraded Countertops, Wainscotting, Walk-in Closet(s), WhirlPool/HotTub, Wood Floors
Hot Water Natural Gas
Heating Forced Air
Cooling Central A/C
Flooring Carpet, Hardwood, Ceramic Tile
Equipment Dishwasher, Oven/Range - Electric, Stainless Steel Appliances
Window Features Double Hung,Double Pane,Energy Efficient,Skylights,Vinyl Clad
Appliance Dishwasher, Oven/Range - Electric, Stainless Steel Appliances
Heat Source Natural Gas
Laundry Main Floor
Exterior
Exterior Feature Deck(s), Patio(s)
Parking Features Garage - Side Entry, Garage Door Opener
Garage Spaces 2.0
Utilities Available Under Ground
Water Access N
Accessibility None
Porch Deck(s), Patio(s)
Total Parking Spaces 2
Garage Y
Building
Story 2
Sewer Public Sewer
Water Public
Architectural Style Colonial
Level or Stories 2
Additional Building Above Grade, Below Grade
Structure Type Cathedral Ceilings,2 Story Ceilings
New Construction N
Schools
School District Chambersburg Area
Others
Senior Community No
Tax ID 9-C18H-98
Ownership Fee Simple
SqFt Source Assessor
Special Listing Condition Standard
Read Less
Want to know what your home might be worth? Contact us for a FREE valuation!

Our team is ready to help you sell your home for the highest possible price ASAP

Bought with Vickie K Costlow • Berkshire Hathaway HomeServices Homesale Realty






