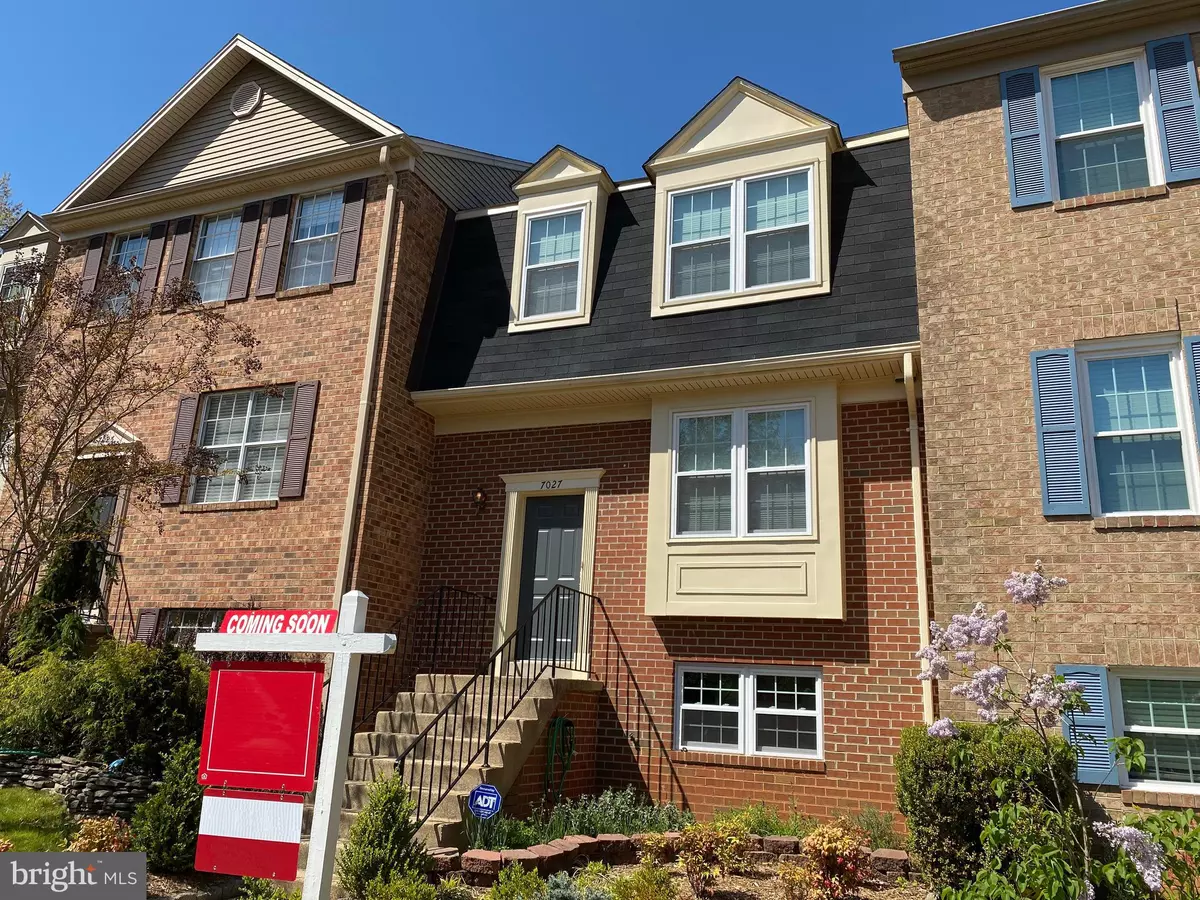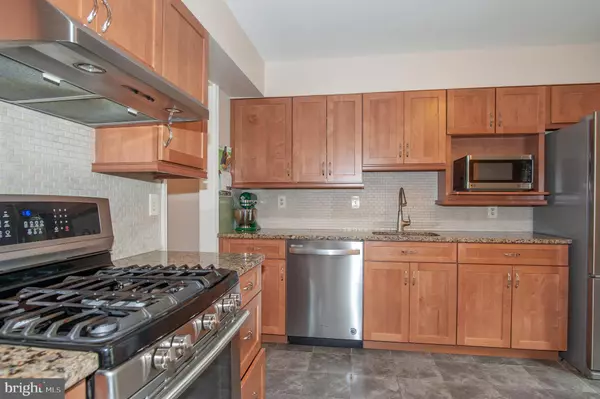$535,000
$529,950
1.0%For more information regarding the value of a property, please contact us for a free consultation.
7027 SOLOMON SEAL CT Springfield, VA 22152
3 Beds
4 Baths
2,049 SqFt
Key Details
Sold Price $535,000
Property Type Townhouse
Sub Type Interior Row/Townhouse
Listing Status Sold
Purchase Type For Sale
Square Footage 2,049 sqft
Price per Sqft $261
Subdivision Daventry
MLS Listing ID VAFX1123472
Sold Date 06/12/20
Style Colonial
Bedrooms 3
Full Baths 3
Half Baths 1
HOA Fees $112/mo
HOA Y/N Y
Abv Grd Liv Area 1,366
Originating Board BRIGHT
Year Built 1985
Annual Tax Amount $5,359
Tax Year 2020
Lot Size 1,550 Sqft
Acres 0.04
Property Description
Welcome to 7027 Solomon Seal Court. This spectacular brick-front townhome in popular Daventry starts with great curb appeal and combines beautiful treed views with lots of upgrades, including new windows and sliding glass doors in 2018, a new furnace in 2018, updated baths, and a remodeled kitchen. Stunning wide-plank hardwood floors grace the living and dining rooms and neutral paint tones can be found throughout. Just off the living room is a wonderful deck-perfect for relaxing and entertaining guests. The bright kitchen features granite counters with custom tile backsplash, stainless-steel appliances and honey shaker cabinets with stylish stainless pulls. Upstairs, there are two master bedrooms each with soaring vaulted ceilings, ample closet space and updated baths highlighted by granite counters and modern fixtures and hardware. On the lower level there is a sizeable rec room with a relaxing fireplace, a third bedroom, full bath, a laundry room, lots of storage options and a door leading to the stone patio and fully-fenced rear yard. Ideally located in the West Springfield High School district, the Fairfax County Parkway and I-95 are just minutes away.
Location
State VA
County Fairfax
Zoning 303
Rooms
Other Rooms Living Room, Dining Room, Primary Bedroom, Bedroom 2, Bedroom 3, Kitchen, Recreation Room, Primary Bathroom
Basement Full, Walkout Level
Interior
Interior Features Floor Plan - Open, Formal/Separate Dining Room, Primary Bath(s), Recessed Lighting, Upgraded Countertops, Wood Floors
Heating Forced Air
Cooling Central A/C
Flooring Hardwood, Tile/Brick, Carpet
Fireplaces Number 1
Equipment Dishwasher, Disposal, Refrigerator, Stove
Fireplace Y
Appliance Dishwasher, Disposal, Refrigerator, Stove
Heat Source Natural Gas
Exterior
Exterior Feature Deck(s), Patio(s)
Parking On Site 1
Fence Rear
Amenities Available Jog/Walk Path, Pool - Outdoor, Tennis Courts, Tot Lots/Playground, Community Center
Water Access N
Accessibility None
Porch Deck(s), Patio(s)
Garage N
Building
Story 3+
Sewer Public Sewer
Water Public
Architectural Style Colonial
Level or Stories 3+
Additional Building Above Grade, Below Grade
New Construction N
Schools
Elementary Schools West Springfield
Middle Schools Irving
High Schools West Springfield
School District Fairfax County Public Schools
Others
HOA Fee Include Snow Removal,Trash,Common Area Maintenance
Senior Community No
Tax ID 0892 13 0260
Ownership Fee Simple
SqFt Source Assessor
Special Listing Condition Standard
Read Less
Want to know what your home might be worth? Contact us for a FREE valuation!

Our team is ready to help you sell your home for the highest possible price ASAP

Bought with Austin Harley • Pearson Smith Realty, LLC





