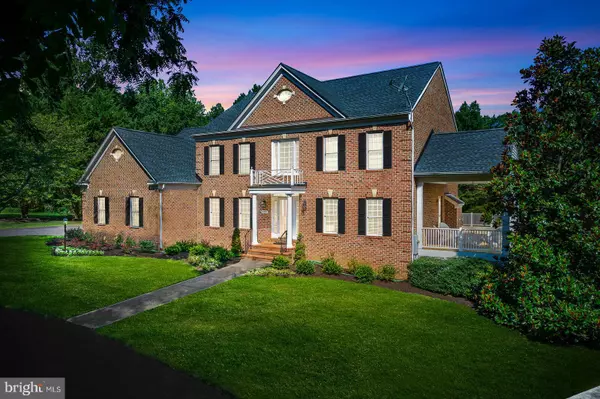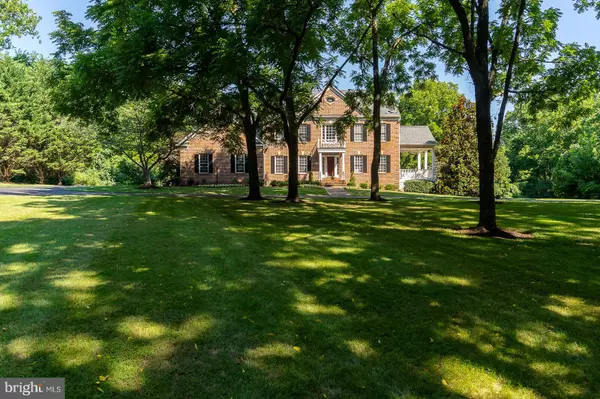$956,500
$950,000
0.7%For more information regarding the value of a property, please contact us for a free consultation.
13880 SHELTER MANOR DR Haymarket, VA 20169
5 Beds
4 Baths
5,303 SqFt
Key Details
Sold Price $956,500
Property Type Single Family Home
Sub Type Detached
Listing Status Sold
Purchase Type For Sale
Square Footage 5,303 sqft
Price per Sqft $180
Subdivision Shelter Lakes
MLS Listing ID VAPW502108
Sold Date 10/14/20
Style Colonial
Bedrooms 5
Full Baths 4
HOA Fees $35/ann
HOA Y/N Y
Abv Grd Liv Area 3,491
Originating Board BRIGHT
Year Built 2000
Annual Tax Amount $8,827
Tax Year 2020
Lot Size 5.133 Acres
Acres 5.13
Property Description
Heated Pool and spa open til November?.. Pool just converted to salt water! Swim or enjoy the hot tub day or night as there is lighting in the pool as well as around it. If it?s too cold outside, master bath has a jacuzzi tub!!! 5 acres of luscious plantings and trees make this property a private oasis in the coveted Shelter Lakes community. Friends say it's like having your own personal resort!!! If you want peace and tranquility this is the place to have it!!! Yet, amazing property for family fun or social gatherings, or for those who love privacy and nature??.you will find peace and tranquility here!!! The house is wired for speaker system inside and out. There are bars both inside and out as well as built in wine racks. Wrap around deck is partially covered. This gem is tucked away but centrally located for easy commute to Leesburg, Manassas, Middleburg, Fauquier County Hunt country, & Northern Virginia via 66 & 15. Hardwood throughout the main level. Sun room or breakfast room overlooks yard and pool. Spacious 1st floor study or 5th bedroom with full bath adjacent for working at home or for inlaws. Walkways from both sides of house to pool area and rear walkout entry ...one side has plant covered archway and the other has no stairs for easy access!!! Current owner/broker has freshly painted and serviced and updated the house so it is move in ready and feels like a 2020 home. Lower level finished for movie lovers, parties, musician, dance studio, or private getaway for In-laws or au pair or household members who want their own space!!!! Murphy queen size wall bed can stay or go!! Seller will review offers Sunday morning!!!
Location
State VA
County Prince William
Zoning SR5
Rooms
Other Rooms Living Room, Dining Room, Primary Bedroom, Bedroom 2, Bedroom 3, Bedroom 4, Kitchen, Family Room, Sun/Florida Room, Recreation Room, Bonus Room
Basement Full, Fully Finished, Heated, Improved, Rear Entrance, Sump Pump, Walkout Level
Main Level Bedrooms 1
Interior
Interior Features Carpet, Ceiling Fan(s), Crown Moldings, Dining Area, Double/Dual Staircase, Family Room Off Kitchen, Floor Plan - Traditional, Kitchen - Gourmet, Kitchen - Island, Kitchen - Table Space, Primary Bath(s), Upgraded Countertops, Wet/Dry Bar, WhirlPool/HotTub, Wood Floors
Hot Water Bottled Gas
Heating Forced Air, Heat Pump(s)
Cooling Ceiling Fan(s), Central A/C
Flooring Hardwood, Ceramic Tile, Carpet
Fireplaces Number 1
Fireplaces Type Fireplace - Glass Doors, Gas/Propane, Mantel(s)
Equipment Cooktop, Dishwasher, Disposal, Dryer, Humidifier, Icemaker, Microwave, Oven - Double, Refrigerator, Washer, Water Heater
Fireplace Y
Appliance Cooktop, Dishwasher, Disposal, Dryer, Humidifier, Icemaker, Microwave, Oven - Double, Refrigerator, Washer, Water Heater
Heat Source Electric, Propane - Leased
Laundry Has Laundry
Exterior
Exterior Feature Deck(s), Porch(es)
Parking Features Garage - Side Entry
Garage Spaces 3.0
Fence Rear
Pool In Ground, Fenced, Heated, Pool/Spa Combo, Saltwater
Amenities Available Common Grounds, Lake
Water Access N
View Trees/Woods
Accessibility None
Porch Deck(s), Porch(es)
Attached Garage 3
Total Parking Spaces 3
Garage Y
Building
Lot Description Premium, Private, Secluded, Trees/Wooded, Poolside
Story 3
Sewer Septic Exists
Water Well
Architectural Style Colonial
Level or Stories 3
Additional Building Above Grade, Below Grade
New Construction N
Schools
Elementary Schools Gravely
Middle Schools Ronald Wilson Reagan
High Schools Battlefield
School District Prince William County Public Schools
Others
HOA Fee Include Common Area Maintenance,Management
Senior Community No
Tax ID 7300-46-7977
Ownership Fee Simple
SqFt Source Assessor
Acceptable Financing Cash, Conventional, FHA, VA, Other
Horse Property Y
Listing Terms Cash, Conventional, FHA, VA, Other
Financing Cash,Conventional,FHA,VA,Other
Special Listing Condition Standard
Read Less
Want to know what your home might be worth? Contact us for a FREE valuation!

Our team is ready to help you sell your home for the highest possible price ASAP

Bought with Hailey K Helton • Keller Williams Realty





