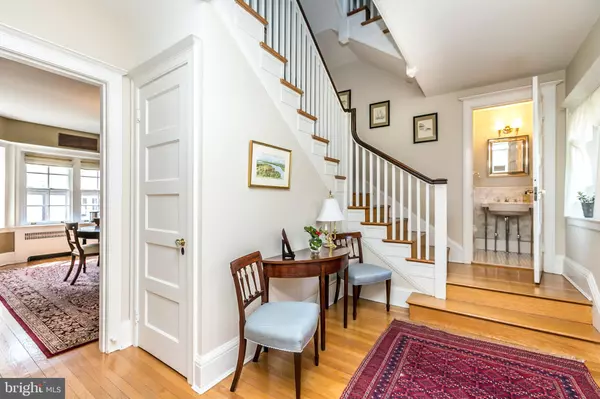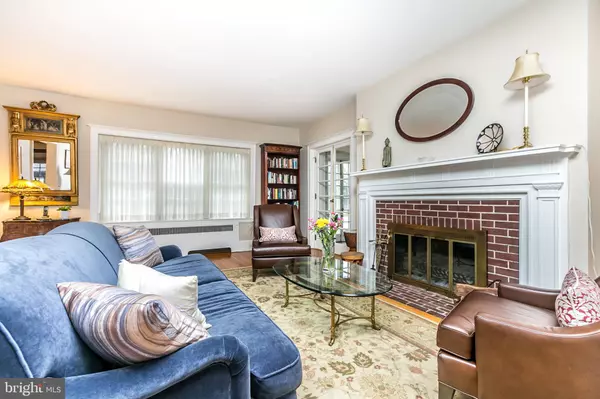$575,000
$575,000
For more information regarding the value of a property, please contact us for a free consultation.
1 CHANCERY SQ Baltimore, MD 21218
5 Beds
5 Baths
3,153 SqFt
Key Details
Sold Price $575,000
Property Type Single Family Home
Sub Type Twin/Semi-Detached
Listing Status Sold
Purchase Type For Sale
Square Footage 3,153 sqft
Price per Sqft $182
Subdivision Guilford
MLS Listing ID MDBA508832
Sold Date 07/15/20
Style Tudor
Bedrooms 5
Full Baths 3
Half Baths 2
HOA Fees $25/ann
HOA Y/N Y
Abv Grd Liv Area 3,153
Originating Board BRIGHT
Year Built 1913
Annual Tax Amount $11,733
Tax Year 2019
Lot Size 9,763 Sqft
Acres 0.22
Property Description
Choose to own a piece of history: "Guilford formally opened on May 19, 1913 with the showing of architect Edward Palmer's Chancery Square Pairs." Reference: Waeche, James. Crowning the Gravelly Hill: A History of the Roland Park-Guilford-Homeland District, 1987, page 92 (photo) and 100. Elegance, class & quality renovations abound in this gem. The main level of this large semi-detached beauty offers a living room with wood burning fireplace, gracious dining room, renovated powder room & spectacular renovated kitchen which offers a perfect combination of enhanced updates with a keen eye on preserving the historic nature of the home. The second level boasts three large bedrooms (one currently used living room), including a large master bedroom and two classy renovated bathrooms. The third floor has two additional bedrooms, an office and another full bathroom. Hardwood floors & charming details are displayed throughout this well-appointed home. The house offers over 3,100 square feet of living space, not including the basement which offers a family room, ample storage, laundry room, exercise room & a half bath. Zoned air conditioning & gas radiator heat. The exterior offers such sweet spaces - nice urban yard & landscaping, lovely patio and & two car garage. Extensive chimney work done in 2013 & new slate roof on garage in 2012. Exterior recently painted & roof recently serviced. The owners have lovingly maintained & updated this property and it shows - a perfect home for that lucky buyer.
Location
State MD
County Baltimore City
Zoning R-1-E
Rooms
Other Rooms Living Room, Dining Room, Primary Bedroom, Bedroom 2, Bedroom 3, Bedroom 4, Bedroom 5, Kitchen, Foyer, Sun/Florida Room, Exercise Room, Laundry, Recreation Room
Basement Connecting Stairway, Daylight, Partial, Interior Access, Outside Entrance, Partially Finished, Rear Entrance, Walkout Stairs, Windows
Interior
Interior Features Built-Ins, Butlers Pantry, Ceiling Fan(s), Dining Area, Floor Plan - Traditional, Formal/Separate Dining Room, Kitchen - Eat-In, Primary Bath(s), Pantry, Stall Shower, Tub Shower, Upgraded Countertops, Window Treatments, Wood Floors
Hot Water Natural Gas
Heating Radiator, Hot Water
Cooling Central A/C
Flooring Hardwood, Ceramic Tile, Concrete, Tile/Brick, Vinyl
Fireplaces Number 1
Fireplaces Type Wood, Mantel(s), Fireplace - Glass Doors, Equipment
Equipment Cooktop, Oven/Range - Electric, Oven - Self Cleaning, Range Hood, Refrigerator, Icemaker, Dishwasher, Disposal, Microwave, Stainless Steel Appliances, Washer, Dryer, Water Heater
Furnishings No
Fireplace Y
Window Features Bay/Bow,Double Hung,Screens,Storm
Appliance Cooktop, Oven/Range - Electric, Oven - Self Cleaning, Range Hood, Refrigerator, Icemaker, Dishwasher, Disposal, Microwave, Stainless Steel Appliances, Washer, Dryer, Water Heater
Heat Source Natural Gas
Laundry Lower Floor, Has Laundry, Washer In Unit, Dryer In Unit
Exterior
Exterior Feature Patio(s)
Parking Features Garage - Side Entry
Garage Spaces 2.0
Fence Partially, Rear, Wood
Water Access N
Roof Type Slate
Accessibility None
Porch Patio(s)
Total Parking Spaces 2
Garage Y
Building
Lot Description Corner, Front Yard, Landscaping, Rear Yard, SideYard(s)
Story 3
Sewer Public Sewer
Water Public
Architectural Style Tudor
Level or Stories 3
Additional Building Above Grade, Below Grade
Structure Type Paneled Walls
New Construction N
Schools
School District Baltimore City Public Schools
Others
Senior Community No
Tax ID 0312183727 001
Ownership Fee Simple
SqFt Source Estimated
Security Features Carbon Monoxide Detector(s),Smoke Detector
Horse Property N
Special Listing Condition Standard
Read Less
Want to know what your home might be worth? Contact us for a FREE valuation!

Our team is ready to help you sell your home for the highest possible price ASAP

Bought with Rossana A. Grimm • Long & Foster Real Estate, Inc.





