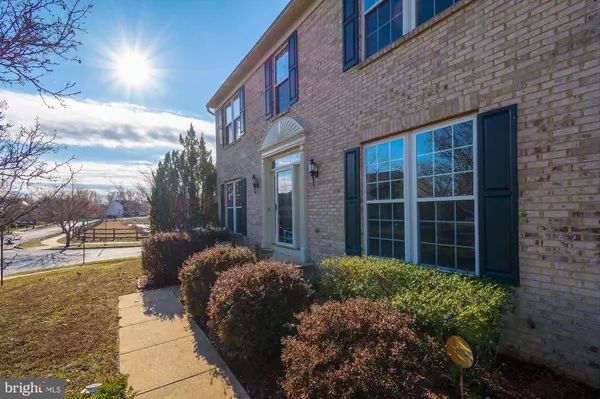$368,000
$379,000
2.9%For more information regarding the value of a property, please contact us for a free consultation.
9694 BERGAMONT CT Waldorf, MD 20603
4 Beds
4 Baths
2,404 SqFt
Key Details
Sold Price $368,000
Property Type Single Family Home
Sub Type Detached
Listing Status Sold
Purchase Type For Sale
Square Footage 2,404 sqft
Price per Sqft $153
Subdivision Charles Crossing
MLS Listing ID MDCH211190
Sold Date 03/25/20
Style Colonial
Bedrooms 4
Full Baths 3
Half Baths 1
HOA Fees $92/ann
HOA Y/N Y
Abv Grd Liv Area 1,944
Originating Board BRIGHT
Year Built 2002
Annual Tax Amount $4,156
Tax Year 2020
Lot Size 8,927 Sqft
Acres 0.2
Property Description
Welcome home to this beautiful and spacious three finished level home in sought after community of Charles Crossing. This home features four large bedrooms upstairs and two full bathrooms. Feel free to relax and spend the afternoon soaking in your huge tub or take a shower. Master bed and bath also feature double vanities and walk in closet . Main level has a sunken family room with cozy fireplace, formal living and dining, and a half bathroom. Walk out of your gourmet kitchen to a level backyard complete with entertaining paver patio hardscape and gazebo. You will never run out of space for your cars with two attached garage spaces and ample driveway parking. Partially finished basement with laundry and another full bathroom gives you even more space to entertain. Community has a lot going on! Amenities include pool, tennis, community center and tot lots. Conveniently located near shopping, restaurants, Indian Head Rail Trail, National Harbor/MGM with an easy comute to DC, Joint Base Andrews, Indian Head Naval and Virgina.
Location
State MD
County Charles
Zoning RM
Rooms
Basement Partially Finished
Interior
Interior Features Carpet, Ceiling Fan(s), Combination Kitchen/Dining, Dining Area, Family Room Off Kitchen, Floor Plan - Open, Kitchen - Eat-In, Kitchen - Table Space, Primary Bath(s), Walk-in Closet(s)
Heating Heat Pump(s)
Cooling Central A/C
Fireplaces Number 1
Equipment Built-In Microwave, Dishwasher, Disposal, Dryer, Oven/Range - Electric, Refrigerator, Washer
Appliance Built-In Microwave, Dishwasher, Disposal, Dryer, Oven/Range - Electric, Refrigerator, Washer
Heat Source Natural Gas
Exterior
Parking Features Garage - Side Entry
Garage Spaces 2.0
Amenities Available Club House, Pool - Outdoor, Tennis Courts, Tot Lots/Playground
Water Access N
Accessibility None
Attached Garage 2
Total Parking Spaces 2
Garage Y
Building
Story 3+
Sewer Public Septic
Water Public
Architectural Style Colonial
Level or Stories 3+
Additional Building Above Grade, Below Grade
New Construction N
Schools
School District Charles County Public Schools
Others
Pets Allowed N
Senior Community No
Tax ID 0906287980
Ownership Fee Simple
SqFt Source Estimated
Special Listing Condition Standard
Read Less
Want to know what your home might be worth? Contact us for a FREE valuation!

Our team is ready to help you sell your home for the highest possible price ASAP

Bought with Carola J. Trainor • Spring Hill Real Estate, LLC.






