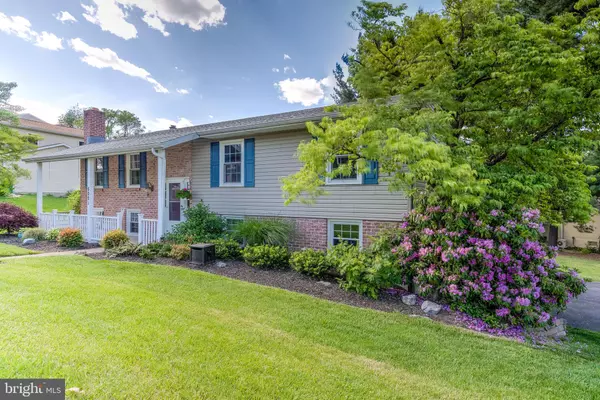$267,500
$250,000
7.0%For more information regarding the value of a property, please contact us for a free consultation.
5001 SENECA DR Mechanicsburg, PA 17050
3 Beds
3 Baths
2,072 SqFt
Key Details
Sold Price $267,500
Property Type Single Family Home
Sub Type Detached
Listing Status Sold
Purchase Type For Sale
Square Footage 2,072 sqft
Price per Sqft $129
Subdivision Indian Creek
MLS Listing ID PACB124104
Sold Date 07/10/20
Style Bi-level
Bedrooms 3
Full Baths 1
Half Baths 2
HOA Y/N N
Abv Grd Liv Area 2,072
Originating Board BRIGHT
Year Built 1973
Annual Tax Amount $2,715
Tax Year 2020
Lot Size 0.530 Acres
Acres 0.53
Property Description
Did you hear Indian Creek neighborhood?!? YES! Be a part of this great and desirable community today! This lovely home of 3 bedrooms, 1 full and 2 half baths is located on a gorgeous half-acre corner lot! Be welcomed by the relaxing front porch as you enter in through the front door. Walk up to the comforting living room with stone surround wood fireplace and formal dining room with access to the covered 15' x 20' wooden deck. Right off the living room and dining room is the kitchen boasting with beautiful white cabinets, countertops, room for breakfast table and large window overlooking great views of the spacious backyard. Closet pantry is conveniently located in hallway across from kitchen. Master bedroom on main level has a half bath with tiled flooring. Venture downstairs to the finished basement to large room for play area, workout room or office with a separate sitting room with wood stove - and the convenient access to private patio from sliding glass doors! Laundry room in basement also provides a half bath and 2nd door to back patio. Oversized 2-car garage allows convenient access into finished basement and provides extra room for storage. Beautifully landscaped yard is open for plenty of relaxation and recreation. Primary heat is from heat pump and wood stove although secondary heat could be used from electric baseboard. Enjoy the community amenities of neighborhood park and seasonal in-ground pool! Cumberland Valley school district and close to shopping, restaurants and more! Make this home YOURS today!!
Location
State PA
County Cumberland
Area Hampden Twp (14410)
Zoning RESIDENTIAL
Rooms
Other Rooms Living Room, Dining Room, Primary Bedroom, Sitting Room, Bedroom 2, Bedroom 3, Kitchen, Other, Full Bath, Half Bath
Basement Daylight, Full, Fully Finished, Garage Access, Interior Access, Walkout Level
Main Level Bedrooms 3
Interior
Interior Features Attic/House Fan, Ceiling Fan(s), Formal/Separate Dining Room, Kitchen - Table Space, Wood Stove
Heating Forced Air, Heat Pump(s), Other
Cooling Ceiling Fan(s), Central A/C
Fireplaces Number 1
Fireplaces Type Stone, Wood
Equipment Dishwasher, Disposal, Dryer, Microwave, Oven/Range - Electric, Refrigerator, Washer, Water Heater
Fireplace Y
Appliance Dishwasher, Disposal, Dryer, Microwave, Oven/Range - Electric, Refrigerator, Washer, Water Heater
Heat Source Coal, Electric, Wood
Laundry Basement
Exterior
Exterior Feature Deck(s), Patio(s), Porch(es)
Parking Features Garage - Side Entry, Garage Door Opener, Inside Access, Oversized
Garage Spaces 4.0
Water Access N
Roof Type Shingle
Accessibility 2+ Access Exits
Porch Deck(s), Patio(s), Porch(es)
Attached Garage 2
Total Parking Spaces 4
Garage Y
Building
Lot Description Corner
Story 1.5
Sewer Public Sewer
Water Public
Architectural Style Bi-level
Level or Stories 1.5
Additional Building Above Grade, Below Grade
New Construction N
Schools
High Schools Cumberland Valley
School District Cumberland Valley
Others
Senior Community No
Tax ID 10-19-1600-013
Ownership Fee Simple
SqFt Source Assessor
Security Features Carbon Monoxide Detector(s),Smoke Detector
Acceptable Financing Cash, Conventional, FHA, VA
Listing Terms Cash, Conventional, FHA, VA
Financing Cash,Conventional,FHA,VA
Special Listing Condition Standard
Read Less
Want to know what your home might be worth? Contact us for a FREE valuation!

Our team is ready to help you sell your home for the highest possible price ASAP

Bought with Marissa Kathryn Janney • Coldwell Banker Realty





