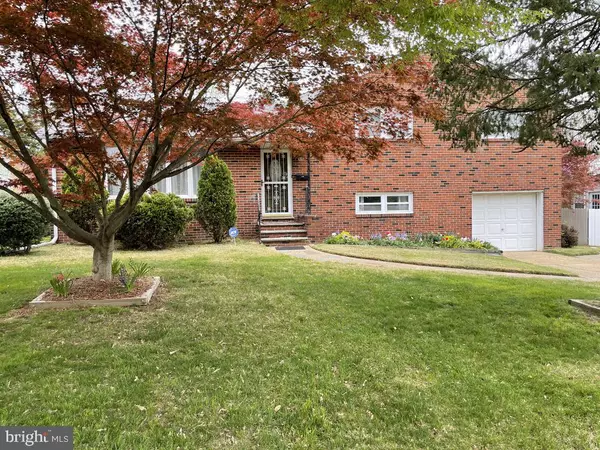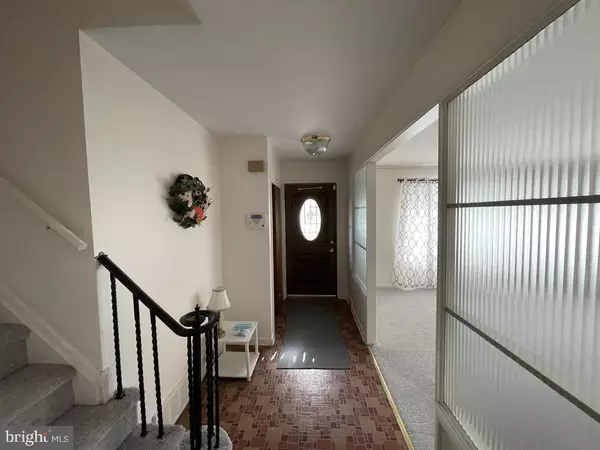$300,000
$279,900
7.2%For more information regarding the value of a property, please contact us for a free consultation.
4225 WITHERSPOON AVE Pennsauken, NJ 08109
3 Beds
2 Baths
1,700 SqFt
Key Details
Sold Price $300,000
Property Type Single Family Home
Sub Type Detached
Listing Status Sold
Purchase Type For Sale
Square Footage 1,700 sqft
Price per Sqft $176
Subdivision Bloomfield
MLS Listing ID NJCD2019672
Sold Date 03/31/22
Style Split Level
Bedrooms 3
Full Baths 2
HOA Y/N N
Abv Grd Liv Area 1,700
Originating Board BRIGHT
Year Built 1956
Annual Tax Amount $6,748
Tax Year 2020
Lot Size 7,575 Sqft
Acres 0.17
Lot Dimensions 101.00 x 75.00
Property Description
No further Showings for this property will be scheduled after 6:30 PM, Feb 28, 2022. Thank you.
We are ready for you to come home. Welcome to this recently renovated, move in ready, spacious split level Federici Brick home in the desirable Bloomfield neighborhood of Pennsauken. This location is convenient to Philadelphia, Cherry Hill shopping areas, local attractions, Rail Service and various highways including Interstate and Jersey Shore Routes. The Property is situated on a large lot that borders the Green Space at Crescent Park.
This property features new Stainless Steel Appliances in the kitchen; new carpets in the Living/Dining Room area, the Family Room and the Sun Porch; new Ceiling Fans in the bedrooms and Kitchen; and a fresh coat of paint throughout.
Some added perks include:
- GAF Master Roof installed 2017 with a 50 yr Materials Warranty and 15 Year remaining Installation Warranty transferrable to the new owner at no charge.
- ADT Remote Security and Fire Monitoring are provided by the Seller through 2/23
- Termite and Pest Inspections by Termiguard every 2 months through 12/22 at no cost to the Buyer.
- Home Warranty through May 2023 included,
- Certificate of Occupancy provided by Seller at Closing
- Additional Insulation installed in the basement and Attic areas
The Property is being sold "As-Is". Seller will arrange required Smoke and Township Inspections in support of the Certificate of Occupancy. Any additional requested inspections are the Buyer's responsibility.
Location
State NJ
County Camden
Area Pennsauken Twp (20427)
Zoning R-1
Direction South
Rooms
Basement Fully Finished
Interior
Interior Features Attic, Carpet, Combination Dining/Living, Floor Plan - Traditional, Kitchen - Eat-In, Stall Shower, Tub Shower
Hot Water Natural Gas
Heating Forced Air
Cooling Central A/C, Ceiling Fan(s), Solar Attic Fan, Wall Unit
Flooring Carpet, Hardwood, Tile/Brick
Equipment Built-In Microwave, Dryer - Electric, Energy Efficient Appliances, Extra Refrigerator/Freezer, Refrigerator, Stainless Steel Appliances, Washer, Water Heater, Oven/Range - Electric
Furnishings No
Fireplace N
Window Features Double Pane,Double Hung,Vinyl Clad
Appliance Built-In Microwave, Dryer - Electric, Energy Efficient Appliances, Extra Refrigerator/Freezer, Refrigerator, Stainless Steel Appliances, Washer, Water Heater, Oven/Range - Electric
Heat Source Natural Gas
Laundry Lower Floor
Exterior
Exterior Feature Patio(s), Enclosed
Parking Features Garage - Front Entry, Built In, Inside Access
Garage Spaces 3.0
Fence Chain Link
Utilities Available Cable TV Available, Natural Gas Available, Phone Available, Sewer Available, Water Available, Electric Available
Water Access N
View Park/Greenbelt, Garden/Lawn, Trees/Woods
Roof Type Architectural Shingle
Street Surface Black Top
Accessibility None
Porch Patio(s), Enclosed
Road Frontage Boro/Township
Attached Garage 1
Total Parking Spaces 3
Garage Y
Building
Lot Description Backs - Parkland, Front Yard, Rear Yard, SideYard(s)
Story 1.5
Foundation Block
Sewer Public Sewer
Water Public
Architectural Style Split Level
Level or Stories 1.5
Additional Building Above Grade, Below Grade
Structure Type Plaster Walls,Dry Wall,Paneled Walls
New Construction N
Schools
Middle Schools Merchantville
High Schools Pennsauken H.S.
School District Pennsauken Township Public Schools
Others
Senior Community No
Tax ID 27-05906-00003
Ownership Fee Simple
SqFt Source Assessor
Security Features Monitored,24 hour security,Fire Detection System,Motion Detectors,Security System
Acceptable Financing FHA, Cash, VA, Conventional
Horse Property N
Listing Terms FHA, Cash, VA, Conventional
Financing FHA,Cash,VA,Conventional
Special Listing Condition Standard
Read Less
Want to know what your home might be worth? Contact us for a FREE valuation!

Our team is ready to help you sell your home for the highest possible price ASAP

Bought with Nicholas Rodriguez Jr. • Weichert Realtors-Cherry Hill





