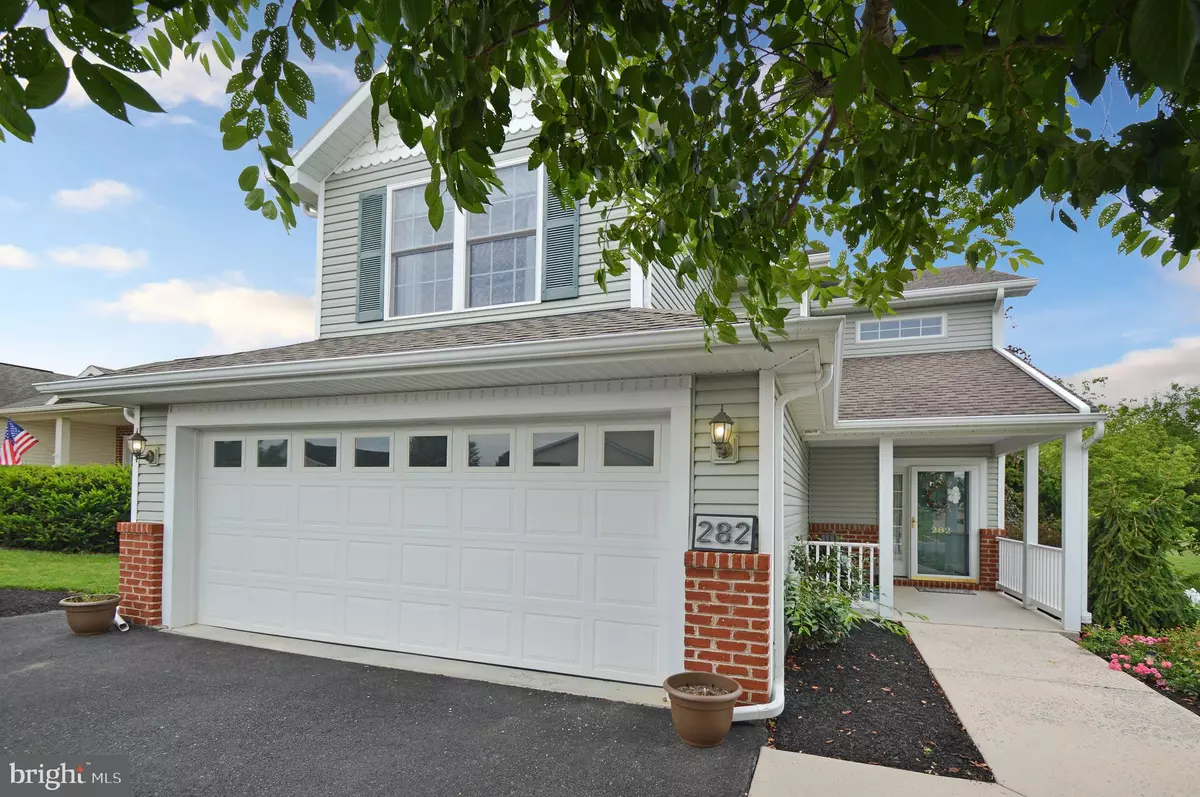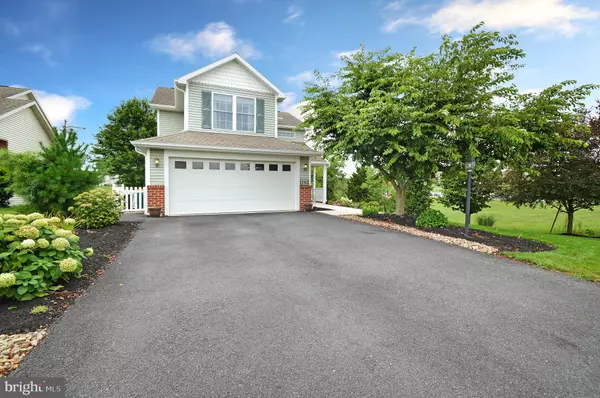$235,100
$229,900
2.3%For more information regarding the value of a property, please contact us for a free consultation.
282 EISENHOWER DR Chambersburg, PA 17201
4 Beds
3 Baths
1,784 SqFt
Key Details
Sold Price $235,100
Property Type Single Family Home
Sub Type Detached
Listing Status Sold
Purchase Type For Sale
Square Footage 1,784 sqft
Price per Sqft $131
Subdivision Enclave
MLS Listing ID PAFL174466
Sold Date 09/24/20
Style Colonial
Bedrooms 4
Full Baths 2
Half Baths 1
HOA Y/N N
Abv Grd Liv Area 1,784
Originating Board BRIGHT
Year Built 2007
Annual Tax Amount $4,317
Tax Year 2019
Lot Size 9,148 Sqft
Acres 0.21
Property Description
Convenience, privacy, move in ready, perfect next home for you! This home is located in the Enclave subdivision just off Route 11 making for easy access to 81, Shippensburg, Greencastle, etc. You'll fall in love with the back yard which is fenced in for your kiddos, pups, or just privacy. Theres a fantastic covered back deck that will make you feel like you're on staycation every night of the week. With the park entrance next door, you gain the privacy of no neighbor behind nor on one side. Even the front porch offers covered seating area not easily noticed from the road so you can enjoy that space also. Inside you'll find a welcoming, large foyer with a coat closet, then a fantastic living room that is big enough for almost any sectional! Continuing through you'll find the kitchen area complete with peninsula bar and dining table space. A main floor half bath plus a large closet that can be used for storage, pantry space, or space for your furry friends' belongings, finishes out the main level interior. Upstairs, you'll notice there are 4 good sized bedrooms, all having closets and a linen closet in the hallway. There's a hallway bath with tub/shower combo and the other necessities. The master suite is large and shows gorgeous flooring. Master bathroom has a double vanity, separate tub/shower and a walk in closet. If you've never had a closet attached to your bathroom, you'll love the convenience this design offers! Lastly on the second floor/bedroom level you'll notice the laundry room is right there to make your lives easier. Put all this with the 2 car attached garage, and you're bound to be scheduling your private tour today! If you're not convinced quite yet or have any layout questions, please be sure to view the 3D Matterport tour: https://my.matterport.com/show/?m=8HatjHaoN52&brand=0
Location
State PA
County Franklin
Area Chambersburg Boro (14502)
Zoning R1
Interior
Interior Features Ceiling Fan(s), Floor Plan - Traditional, Kitchen - Eat-In, Primary Bath(s), Soaking Tub, Walk-in Closet(s)
Hot Water Electric
Heating Baseboard - Electric, Heat Pump(s)
Cooling Central A/C
Fireplaces Number 1
Fireplaces Type Electric
Furnishings No
Fireplace Y
Heat Source Electric
Laundry Upper Floor
Exterior
Parking Features Garage - Front Entry
Garage Spaces 2.0
Fence Vinyl
Water Access N
Accessibility None
Attached Garage 2
Total Parking Spaces 2
Garage Y
Building
Story 2
Sewer Public Sewer
Water Public
Architectural Style Colonial
Level or Stories 2
Additional Building Above Grade, Below Grade
New Construction N
Schools
School District Chambersburg Area
Others
Senior Community No
Tax ID 4-1G01R-75
Ownership Fee Simple
SqFt Source Assessor
Acceptable Financing USDA, VA, FHA, Conventional, Cash
Listing Terms USDA, VA, FHA, Conventional, Cash
Financing USDA,VA,FHA,Conventional,Cash
Special Listing Condition Standard
Read Less
Want to know what your home might be worth? Contact us for a FREE valuation!

Our team is ready to help you sell your home for the highest possible price ASAP

Bought with Christine A Gibbon • Berkshire Hathaway HomeServices Homesale Realty





