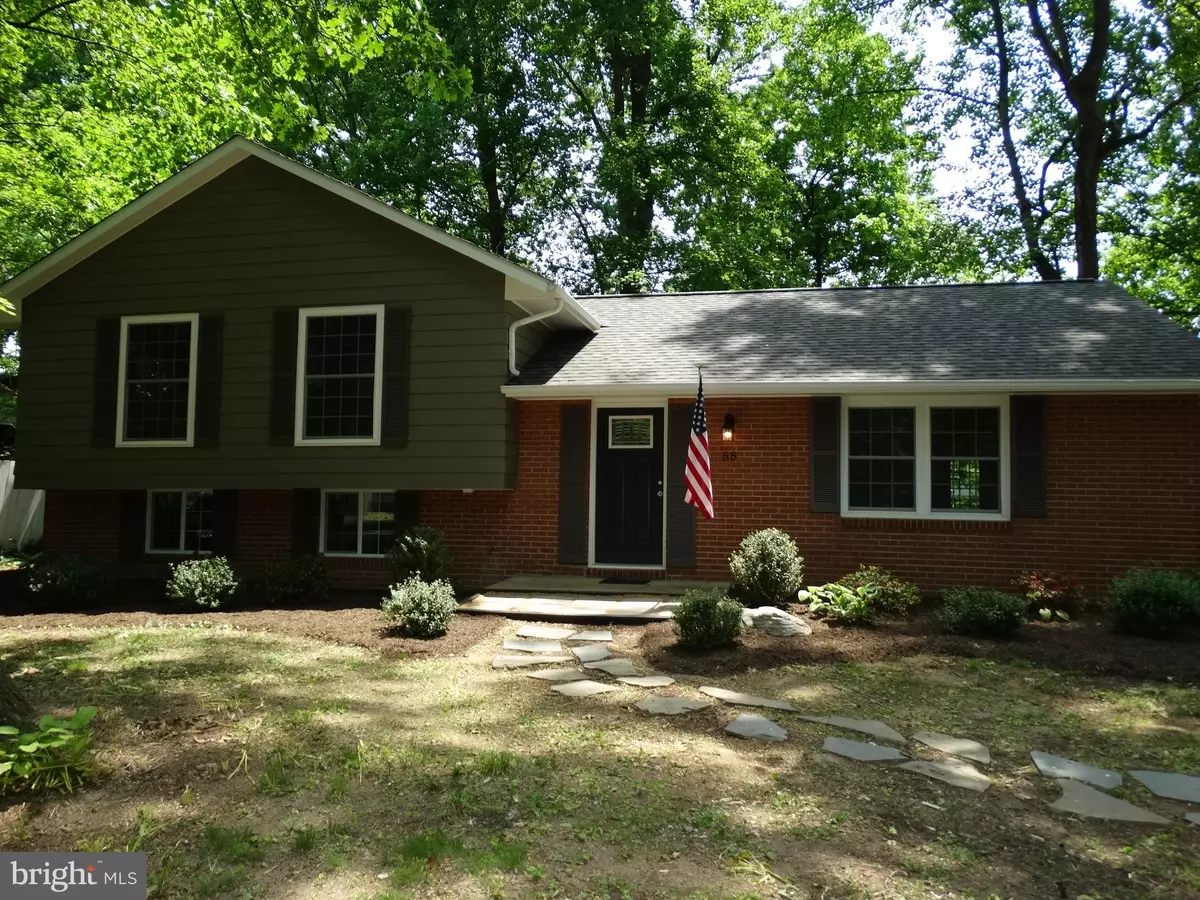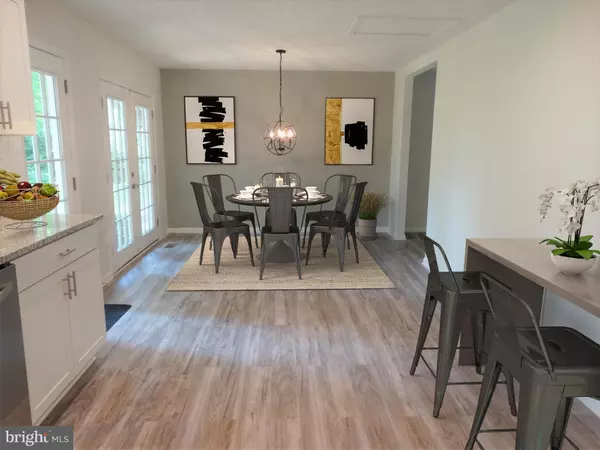$253,000
$257,990
1.9%For more information regarding the value of a property, please contact us for a free consultation.
88 SHADY OAK LANE Kearneysville, WV 25430
3 Beds
2 Baths
1,750 SqFt
Key Details
Sold Price $253,000
Property Type Single Family Home
Sub Type Detached
Listing Status Sold
Purchase Type For Sale
Square Footage 1,750 sqft
Price per Sqft $144
Subdivision Shady Acres
MLS Listing ID WVJF139028
Sold Date 07/23/20
Style Split Level
Bedrooms 3
Full Baths 2
HOA Y/N N
Abv Grd Liv Area 1,750
Originating Board BRIGHT
Year Built 1975
Annual Tax Amount $724
Tax Year 2019
Lot Size 0.440 Acres
Acres 0.44
Property Description
Welcome to your new beautiful, totally renovated home. This home sits in a quiet neighborhood only 5 miles from Charles Town with mature trees, shrubs, flowers in a private setting. Features brand new " spill defense" wood laminated flooring throughout the main floor and waterproof vinyl plank flooring in bathrooms and laundry room. Living room has a large front window . Large open white kitchen- cabinets with stainless steel appliances, deep under mount sink, under/over LED dimmable lighting and granite counter tops. Separate dining area with a modern chandelier. Enjoy looking out the french doors to your private back patio and yard. Custom tile master bath and custom cabinets. Master has walk-in closet. Enjoy speading time with your family in the new family room, with full bath and laundry area. Home has new roof, new flooring, new carpet, new bathrooms, all new windows and doors, new high efficiency heat pump/ac and more . Call for your showing today.
Location
State WV
County Jefferson
Zoning 101
Rooms
Other Rooms Living Room, Primary Bedroom, Kitchen, Family Room, Bathroom 2, Bathroom 3
Basement Connecting Stairway, Daylight, Partial, Fully Finished, Heated, Windows
Interior
Interior Features Combination Kitchen/Dining, Dining Area, Floor Plan - Traditional, Kitchen - Eat-In, Tub Shower, Walk-in Closet(s), Carpet
Heating Heat Pump(s)
Cooling Central A/C, Heat Pump(s)
Flooring Laminated, Carpet
Equipment Built-In Microwave, Dishwasher, Disposal, Exhaust Fan, Icemaker, Oven - Self Cleaning, Oven/Range - Electric, Refrigerator, Stainless Steel Appliances, Washer/Dryer Hookups Only
Window Features Energy Efficient,Screens
Appliance Built-In Microwave, Dishwasher, Disposal, Exhaust Fan, Icemaker, Oven - Self Cleaning, Oven/Range - Electric, Refrigerator, Stainless Steel Appliances, Washer/Dryer Hookups Only
Heat Source Electric
Exterior
Water Access N
View Trees/Woods
Roof Type Architectural Shingle
Accessibility None
Garage N
Building
Story 2.5
Sewer Septic = # of BR
Water Well
Architectural Style Split Level
Level or Stories 2.5
Additional Building Above Grade
New Construction N
Schools
School District Jefferson County Schools
Others
Senior Community No
Tax ID NO TAX RECORD
Ownership Fee Simple
SqFt Source Estimated
Acceptable Financing Cash, Conventional, FHA
Listing Terms Cash, Conventional, FHA
Financing Cash,Conventional,FHA
Special Listing Condition Standard
Read Less
Want to know what your home might be worth? Contact us for a FREE valuation!

Our team is ready to help you sell your home for the highest possible price ASAP

Bought with John W Orem • East Coast Realty , John Orem & Associates






