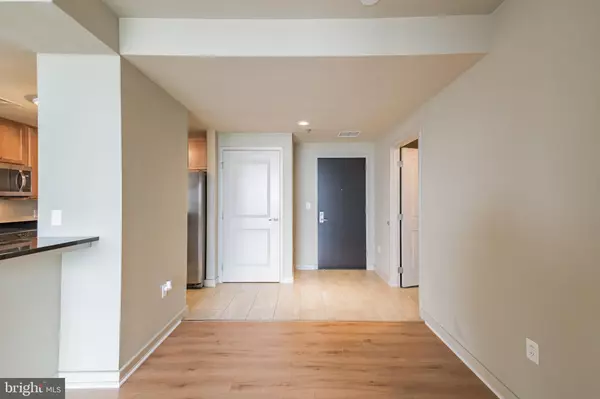$315,000
$325,000
3.1%For more information regarding the value of a property, please contact us for a free consultation.
105-UNIT CHRISTINA LANDING DR #1208 Wilmington, DE 19801
2 Beds
2 Baths
1,369 SqFt
Key Details
Sold Price $315,000
Property Type Condo
Sub Type Condo/Co-op
Listing Status Sold
Purchase Type For Sale
Square Footage 1,369 sqft
Price per Sqft $230
Subdivision River Tower Christ L
MLS Listing ID DENC2003848
Sold Date 11/16/21
Style Contemporary
Bedrooms 2
Full Baths 2
Condo Fees $723/mo
HOA Y/N N
Abv Grd Liv Area 1,369
Originating Board BRIGHT
Year Built 2007
Annual Tax Amount $5,613
Tax Year 2021
Lot Dimensions 0.00 x 0.00
Property Description
WELCOME to this stunning and move-in 2-bedroom, 2 full bath, PLUS DEN condo at Christina Landing in the popular River Tower, Wilmington's premier luxury waterfront high-rise. Located within walking distance to Amtrak, many downtown employers, coffee shops, movie theater, restaurants and Wilmington riverfront attractions & easy access to I-95. Just minutes away from the world-renowned Longwood Gardens, Winterthur and University of Delaware; only 30 minutes from Philadelphia International Airport. This condominium features 24/7 concierge doorman, covered parking with 2 deeded parking spaces, 24-hour fitness center, rooftop deck with swimming pool & Jacuzzi with panoramic views of Wilmington. This unit boasts an endless supply of natural light and features an open floor plan, 9 ft. ceilings & sweeping views of the river & downtown Wilmington from every room. Upon entering the foyer, you are greeted by wood floors that flow throughout the living room and dining room. The spacious living room features floor-to-ceiling windows leading to the balcony where you can enjoy spectacular views from 12th floor while you sit and enjoy your morning coffee or relaxing in the evening. The gourmet kitchen is equipped with 42" cabinets, granite counter tops, stainless steel appliances, a breakfast bar overlooking the living room and a ceramic tile floor. The primary bedroom with double closets & access to a private luxury 4-piece bathroom featuring tile flooring, an over-sized walk-in shower with white subway tile, separate soaking tub & double vanity. The second bedroom features a fabulous view of the river, provides an oversized closet & is adjacent to the first full bath that hosts a tub shower. The den could be utilized as a third bedroom, office, or additional storage. The unit also features in-unit washer/dryer & storage closets. The monthly condo fee covers water, sewer, trash, hot water, common area maintenance, building insurance & a community room equipped TVs & a full kitchen. New heat/air-conditioning system installed on 7/27/2021.
Come see this unit, call it HOME today and start a prestigious living on Wilmington Riverfront!
Location
State DE
County New Castle
Area Wilmington (30906)
Zoning 26W4
Rooms
Other Rooms Living Room, Dining Room, Primary Bedroom, Bedroom 2, Kitchen, Den, Foyer, Laundry, Bathroom 2, Primary Bathroom
Main Level Bedrooms 2
Interior
Interior Features Elevator, Combination Dining/Living, Recessed Lighting, Stall Shower, Upgraded Countertops, Wood Floors, Floor Plan - Open, Sprinkler System, Window Treatments
Hot Water Electric
Heating Hot Water
Cooling Central A/C
Equipment Dishwasher, Washer, Dryer, Built-In Microwave, Disposal, Stainless Steel Appliances, Washer - Front Loading, Cooktop
Window Features Insulated,Screens
Appliance Dishwasher, Washer, Dryer, Built-In Microwave, Disposal, Stainless Steel Appliances, Washer - Front Loading, Cooktop
Heat Source Electric
Laundry Main Floor, Washer In Unit, Dryer In Unit
Exterior
Exterior Feature Balcony
Parking Features Covered Parking
Garage Spaces 2.0
Amenities Available Concierge, Elevator, Fitness Center, Hot tub, Jog/Walk Path, Meeting Room, Pool - Outdoor
Water Access N
Accessibility Elevator
Porch Balcony
Attached Garage 2
Total Parking Spaces 2
Garage Y
Building
Story 1
Unit Features Hi-Rise 9+ Floors
Sewer Public Septic
Water Public
Architectural Style Contemporary
Level or Stories 1
Additional Building Above Grade, Below Grade
New Construction N
Schools
School District Christina
Others
Pets Allowed Y
HOA Fee Include All Ground Fee,Common Area Maintenance,Ext Bldg Maint,Pool(s),Sewer,Snow Removal,Water,Security Gate,Lawn Maintenance,Management,Health Club,Trash,Parking Fee
Senior Community No
Tax ID 26-050.10-068.C.1208
Ownership Fee Simple
SqFt Source Assessor
Security Features 24 hour security
Acceptable Financing Cash, Conventional
Listing Terms Cash, Conventional
Financing Cash,Conventional
Special Listing Condition Standard
Pets Allowed Case by Case Basis
Read Less
Want to know what your home might be worth? Contact us for a FREE valuation!

Our team is ready to help you sell your home for the highest possible price ASAP

Bought with Dennis J Mellor • Pantano Real Estate Inc





