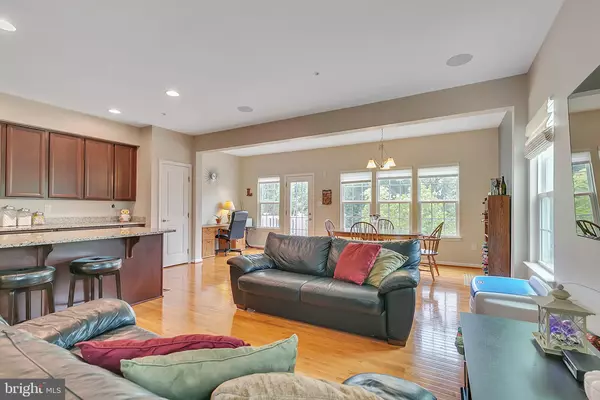$338,000
$340,000
0.6%For more information regarding the value of a property, please contact us for a free consultation.
916 HAMNER ALY Phoenixville, PA 19460
3 Beds
4 Baths
2,471 SqFt
Key Details
Sold Price $338,000
Property Type Townhouse
Sub Type End of Row/Townhouse
Listing Status Sold
Purchase Type For Sale
Square Footage 2,471 sqft
Price per Sqft $136
Subdivision Fillmore Village
MLS Listing ID PACT514334
Sold Date 10/09/20
Style Contemporary
Bedrooms 3
Full Baths 2
Half Baths 2
HOA Fees $188/mo
HOA Y/N Y
Abv Grd Liv Area 1,897
Originating Board BRIGHT
Year Built 2014
Annual Tax Amount $7,691
Tax Year 2020
Lot Size 1,034 Sqft
Acres 0.02
Lot Dimensions 0.00 x 0.00
Property Description
Welcome to 916 Hamner Aly in Fillmore Village! Set on one of the most desirable parcels in the neighborhood, this 3bd/4bth END UNIT offers ample natural light through well placed oversized windows, enabling wooded and grassy views at nearly every turn. A stone and vinyl exterior welcome you into an open floor plan main level with bonus garage entrance, half bath, chefs kitchen with 8ft granite island and counter tops, hazelnut cabinetry, and sleek matching GE appliance package. Ample room for entertaining family and friends with an 8ft bump out providing space for dining and relaxation. Head out back to the cozy deck to find lush green woodlands and open space. Upstairs you're greeted to a large master suite, with custom blackout blinds, walk-in his and her closet(s), en suite soaking tub and separate shower with dual vanity sinks. A laundry room, full bath and two well sized bedrooms with walk-in closets (one with California Closet build out), and custom blinds complete our upper level. Downstairs the full finished, walkout basement with half bath and tons of storage, is well equipped for playroom, office or theater/game room. A natural gas hookup line to the backyard grill is a clever way to keep you BBQing (and not changing propane tanks) all year around! Hand built shelving in the garage, inlaid surround sound speakers on the main+lower levels, wet bar hookup in the basement and recessed lighting throughout add to the desirability of this well cared for 5 yr young home. Neighboring Schuylkill River Trail is awaiting your hike/bike downtown to all Phoenixville has to offer!
Location
State PA
County Chester
Area Phoenixville Boro (10315)
Zoning MR
Rooms
Other Rooms Dining Room, Primary Bedroom, Bedroom 2, Kitchen, Family Room, Basement, Bedroom 1, Laundry, Bathroom 1, Bathroom 2, Bathroom 3, Primary Bathroom
Basement Full, Fully Finished
Interior
Interior Features Dining Area, Family Room Off Kitchen, Floor Plan - Open, Kitchen - Gourmet, Kitchen - Island, Recessed Lighting, Sprinkler System, Walk-in Closet(s), Wet/Dry Bar, Wood Floors
Hot Water Natural Gas
Heating Energy Star Heating System, Forced Air
Cooling Central A/C, Energy Star Cooling System
Flooring Hardwood, Partially Carpeted
Heat Source Natural Gas
Exterior
Exterior Feature Deck(s), Porch(es)
Parking Features Garage - Front Entry, Inside Access
Garage Spaces 2.0
Fence Rear
Utilities Available Natural Gas Available
Amenities Available Common Grounds
Water Access N
View Trees/Woods
Roof Type Asphalt
Accessibility 36\"+ wide Halls
Porch Deck(s), Porch(es)
Attached Garage 1
Total Parking Spaces 2
Garage Y
Building
Story 2
Sewer Public Sewer
Water Public
Architectural Style Contemporary
Level or Stories 2
Additional Building Above Grade, Below Grade
Structure Type 9'+ Ceilings,Dry Wall
New Construction N
Schools
School District Phoenixville Area
Others
HOA Fee Include Common Area Maintenance,Lawn Care Front,Lawn Care Rear,Lawn Care Side,Lawn Maintenance,Snow Removal,Trash,Ext Bldg Maint
Senior Community No
Tax ID 15-04 -0010.5700
Ownership Fee Simple
SqFt Source Assessor
Special Listing Condition Standard
Read Less
Want to know what your home might be worth? Contact us for a FREE valuation!

Our team is ready to help you sell your home for the highest possible price ASAP

Bought with Non Member • Non Subscribing Office





