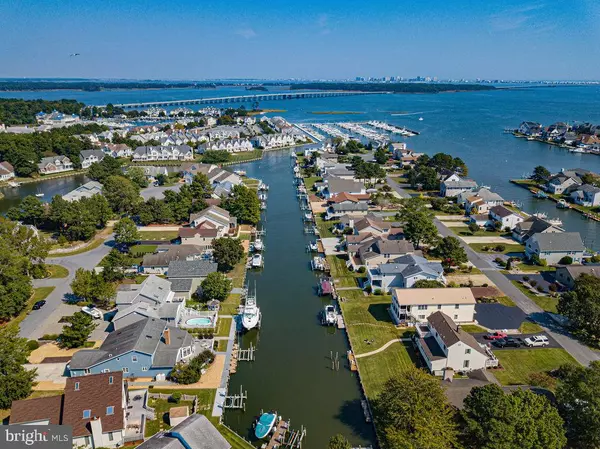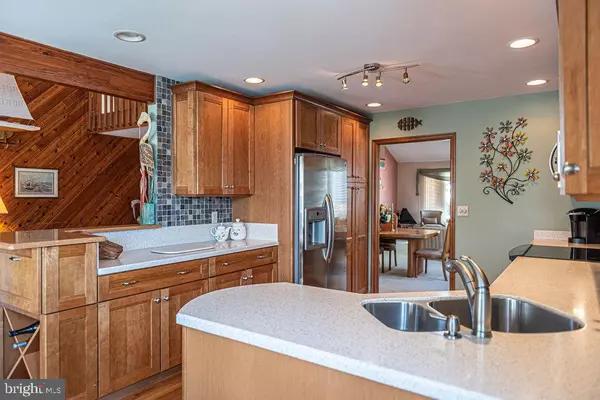$462,500
$499,000
7.3%For more information regarding the value of a property, please contact us for a free consultation.
18 N PINTAIL DR Ocean Pines, MD 21811
4 Beds
3 Baths
2,802 SqFt
Key Details
Sold Price $462,500
Property Type Single Family Home
Sub Type Detached
Listing Status Sold
Purchase Type For Sale
Square Footage 2,802 sqft
Price per Sqft $165
Subdivision Ocean Pines - Pintail Isle
MLS Listing ID MDWO112224
Sold Date 04/29/20
Style Contemporary
Bedrooms 4
Full Baths 2
Half Baths 1
HOA Fees $122/ann
HOA Y/N Y
Abv Grd Liv Area 2,802
Originating Board BRIGHT
Year Built 1989
Annual Tax Amount $4,432
Tax Year 2020
Lot Size 0.261 Acres
Acres 0.26
Lot Dimensions 0.00 x 0.00
Property Description
This waterfront home is striking - with the very wide open spaces of the entire home, which are enhanced by the sunlight soaring through the many skylights throughout the house, and highlighted by the gorgeous wood accent walls. Located on a deep canal with boat dock and lift, very quick access to the Isle of Wight Bay and St Martin river, high elevation and no bridges. Wonderful updated kitchen with Corian countertops, stone back splash, stainless steel appliances and beautiful cabinets. Fantastic entertaining space, with huge living/dining room and also a cozy beautiful family room w/fireplace, both leading to the open kitchen and breakfast nook -- which then lead to the large bright sun room, which then opens up to the large waterfront deck. The first floor waterfront master has a walk-in closet, a gorgeous updated bathroom with handsome tiled shower and dual sinks, and sliding glass doors that lead out to the morning sun room. There is a second bedroom on the first floor, currently being used as an office. The open view of the entire house as you walk up the stairs to the second floor is spectacular, as you take in the beauty of the wood and the rays of sunlight through the windows and skylights. Upstairs there are 2 more waterfront bedrooms (plus a "hidden room" for extra guest sleeping space or easy storage) and a full bath. This is the perfect home for family and friends, with so much space for casual living or gracious entertaining, and 10 ceiling fans to give you that cool and beachy feel. Utility room with sink/washer/dryer and more storage, leads out to insulated garage with attic storage. This home has been loved and very well maintained by current owners for many years. The Ocean Pines community includes 5 pools (one of which is indoor and one of which is OC beachfront), a golf course, a racquet sports complex with pickleball, tennis and platform tennis, 10 parks, many walking trails, fishing ponds, boat ramps, kayak and SUP rentals, marinas, dog parks, several large playgrounds, a skate park, and weekly year round Farmers Market. Dual Zone HVAC. Furnishings negotiable.
Location
State MD
County Worcester
Area Worcester Ocean Pines
Zoning R-3
Rooms
Main Level Bedrooms 2
Interior
Interior Features Breakfast Area, Built-Ins, Carpet, Ceiling Fan(s), Combination Kitchen/Dining, Combination Dining/Living, Entry Level Bedroom, Exposed Beams, Family Room Off Kitchen, Floor Plan - Open, Formal/Separate Dining Room, Kitchen - Eat-In, Primary Bath(s), Primary Bedroom - Bay Front, Recessed Lighting, Pantry, Skylight(s), Upgraded Countertops, Walk-in Closet(s), Window Treatments, Wood Floors
Heating Heat Pump(s)
Cooling Central A/C, Ceiling Fan(s), Zoned
Flooring Carpet, Hardwood, Tile/Brick
Fireplaces Number 1
Equipment Built-In Microwave, Dishwasher, Disposal, Dryer, Exhaust Fan, Extra Refrigerator/Freezer, Icemaker, Oven - Self Cleaning, Oven/Range - Electric, Refrigerator, Stainless Steel Appliances, Stove, Washer, Water Heater - High-Efficiency
Fireplace Y
Appliance Built-In Microwave, Dishwasher, Disposal, Dryer, Exhaust Fan, Extra Refrigerator/Freezer, Icemaker, Oven - Self Cleaning, Oven/Range - Electric, Refrigerator, Stainless Steel Appliances, Stove, Washer, Water Heater - High-Efficiency
Heat Source Natural Gas
Laundry Lower Floor
Exterior
Parking Features Garage Door Opener, Additional Storage Area, Garage - Front Entry
Garage Spaces 2.0
Amenities Available Beach Club, Club House, Common Grounds, Boat Ramp, Golf Course, Golf Club, Golf Course Membership Available, Jog/Walk Path, Lake, Marina/Marina Club, Meeting Room, Picnic Area, Pool - Indoor, Pool - Outdoor, Pool Mem Avail, Recreational Center, Soccer Field, Shuffleboard, Tennis Courts, Tot Lots/Playground, Pier/Dock
Water Access Y
View Canal
Roof Type Shingle
Accessibility None
Attached Garage 2
Total Parking Spaces 2
Garage Y
Building
Story 2
Sewer Public Sewer
Water Public
Architectural Style Contemporary
Level or Stories 2
Additional Building Above Grade, Below Grade
Structure Type Cathedral Ceilings
New Construction N
Schools
Elementary Schools Showell
Middle Schools Stephen Decatur
High Schools Stephen Decatur
School District Worcester County Public Schools
Others
HOA Fee Include Common Area Maintenance,Recreation Facility,Road Maintenance,Snow Removal
Senior Community No
Tax ID 03-062414
Ownership Fee Simple
SqFt Source Assessor
Acceptable Financing Conventional
Listing Terms Conventional
Financing Conventional
Special Listing Condition Standard
Read Less
Want to know what your home might be worth? Contact us for a FREE valuation!

Our team is ready to help you sell your home for the highest possible price ASAP

Bought with David M Willman • EXP Realty, LLC






