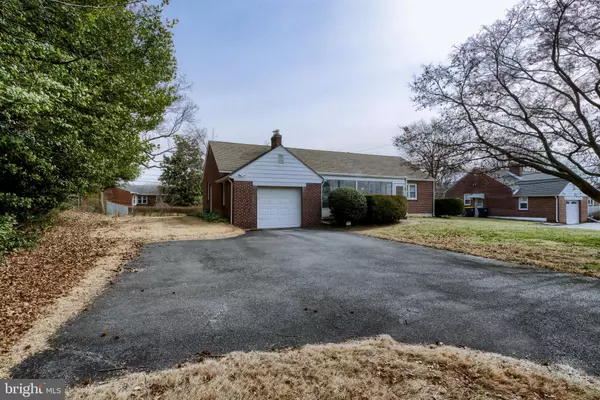$231,000
$225,000
2.7%For more information regarding the value of a property, please contact us for a free consultation.
1311 MARSH RD Wilmington, DE 19803
3 Beds
1 Bath
1,225 SqFt
Key Details
Sold Price $231,000
Property Type Single Family Home
Sub Type Detached
Listing Status Sold
Purchase Type For Sale
Square Footage 1,225 sqft
Price per Sqft $188
Subdivision Northwood
MLS Listing ID DENC494860
Sold Date 06/23/20
Style Ranch/Rambler
Bedrooms 3
Full Baths 1
HOA Y/N N
Abv Grd Liv Area 1,225
Originating Board BRIGHT
Year Built 1955
Annual Tax Amount $2,088
Tax Year 2019
Lot Size 0.330 Acres
Acres 0.33
Lot Dimensions 90.00 x 160.00
Property Description
Location, location, location! Don't miss this 3 bedroom, 1 bath solid brick Ranch house in the ever popular 19803 zip code in North Wilmington. Enter though your enclosed front porch that is a great space to sip your morning coffee. Lovely large living room with hardwood floors and a wood burning fireplace and coat closet. Open concept kitchen with spacious dining area with hardwood floors and convenient breakfast bar. Nice size bedrooms with hardwood floors, double closets in two of the 3 bedrooms and ceiling fans. Vintage bathroom with updated vanity, lighting and mirror. One car garage that leads to the kitchen or downstairs to the basement laundry area. There is even a side door in the garage to access the side yard. Updated windows and a double wide driveway. Convenient to I-95 and Rt. 202. This home is a blank canvas just waiting for your special touch.Home is being sold "AS IS" and any and all inspections are for the buyer's informational purposes only. Seller will make no repairs. Cash or conventional buyer's only. Taxes reflect a senior citizen discount.
Location
State DE
County New Castle
Area Brandywine (30901)
Zoning NC15
Rooms
Other Rooms Living Room, Dining Room, Primary Bedroom, Bedroom 2, Bedroom 3, Kitchen, Basement, Sun/Florida Room, Laundry
Basement Full, Unfinished
Main Level Bedrooms 3
Interior
Interior Features Ceiling Fan(s), Combination Kitchen/Dining, Entry Level Bedroom, Tub Shower, Wood Floors, Breakfast Area
Heating Hot Water
Cooling Window Unit(s)
Flooring Hardwood, Ceramic Tile, Vinyl
Fireplaces Number 1
Fireplaces Type Brick, Wood
Equipment Built-In Microwave, Dishwasher, Dryer, Refrigerator, Stove, Washer, Water Heater
Fireplace Y
Window Features Replacement
Appliance Built-In Microwave, Dishwasher, Dryer, Refrigerator, Stove, Washer, Water Heater
Heat Source Natural Gas
Laundry Basement
Exterior
Parking Features Garage - Front Entry, Inside Access
Garage Spaces 1.0
Water Access N
Roof Type Asphalt
Accessibility None
Attached Garage 1
Total Parking Spaces 1
Garage Y
Building
Story 1
Sewer Public Sewer
Water Public
Architectural Style Ranch/Rambler
Level or Stories 1
Additional Building Above Grade, Below Grade
Structure Type Plaster Walls,Dry Wall
New Construction N
Schools
School District Brandywine
Others
Senior Community No
Tax ID 06-093.00-045
Ownership Fee Simple
SqFt Source Assessor
Acceptable Financing Cash, Conventional
Listing Terms Cash, Conventional
Financing Cash,Conventional
Special Listing Condition Standard
Read Less
Want to know what your home might be worth? Contact us for a FREE valuation!

Our team is ready to help you sell your home for the highest possible price ASAP

Bought with Brian J Ferreira • BHHS Fox & Roach-Greenville





