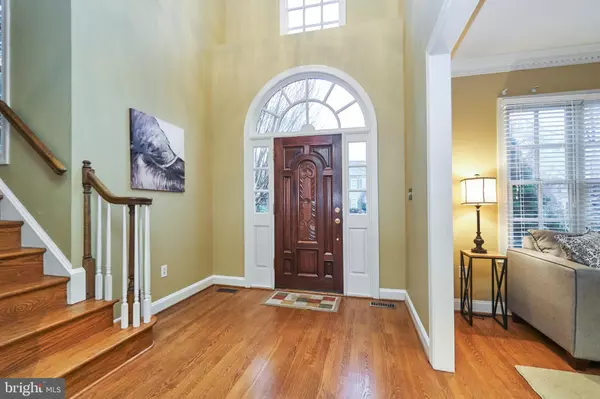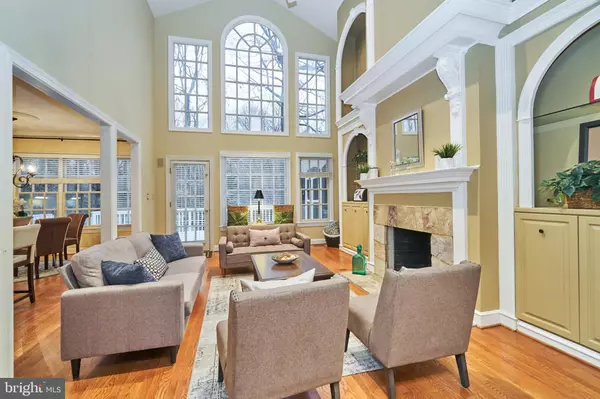$555,777
$555,000
0.1%For more information regarding the value of a property, please contact us for a free consultation.
7982 BONNIE BRIAR LOOP Gainesville, VA 20155
4 Beds
5 Baths
3,858 SqFt
Key Details
Sold Price $555,777
Property Type Single Family Home
Sub Type Detached
Listing Status Sold
Purchase Type For Sale
Square Footage 3,858 sqft
Price per Sqft $144
Subdivision Lake Manassas
MLS Listing ID VAPW481390
Sold Date 01/24/20
Style Colonial
Bedrooms 4
Full Baths 5
HOA Fees $200/mo
HOA Y/N Y
Abv Grd Liv Area 2,757
Originating Board BRIGHT
Year Built 1992
Annual Tax Amount $6,214
Tax Year 2019
Lot Size 0.405 Acres
Acres 0.41
Property Description
Southern Living Style Stucco home in exclusive gated community of Lake Manassas. This is a custom built home featuring 4 Bedrooms and 5 full Bathrooms. Beautiful Built in speakers. Gorgeous Hardwood floors on main level with custom built in bookcases surrounding the fireplace. Main level bedroom or office with closet and access to the main level full bathroom. 2 car side load garage. Main level laundry room and mudroom. Ideal for entertaining with open floor plan and screened rear porch & deck backs up to trees for privacy on almost 1/2 acre lot. Large Living room with wet bar, huge dining room and large Family Room inc door to the deck. Excessive Moldings throughout inc. crown and chair rail. Large Master Bedroom Suite includes a huge walk in closet with built ins, trey ceiling, wall sconces and plush carpet. Over sized bathroom with soaking tub, shower and double vanities. Two more bedrooms on upper level, each with its own private full bathroom. Finished Lower level with new drywall, shoe moldings and fresh paint, ceramic tile and full bath! This home is priced to sell! New Roof, and professionally landscaped. Gated Community boasts the Robert Trent Jones Golf course, pools, clubhouse, fitness center and moments to Wegmans, restaurants and shopping. Hurry so you don't miss out!
Location
State VA
County Prince William
Zoning RPC
Rooms
Other Rooms Living Room, Dining Room, Primary Bedroom, Bedroom 2, Bedroom 3, Bedroom 4, Kitchen, Family Room, Basement, Foyer, Laundry
Basement Connecting Stairway, Fully Finished, Heated, Sump Pump
Main Level Bedrooms 1
Interior
Interior Features Built-Ins, Carpet, Ceiling Fan(s), Chair Railings, Combination Kitchen/Living, Crown Moldings, Dining Area, Family Room Off Kitchen, Floor Plan - Traditional, Formal/Separate Dining Room, Kitchen - Eat-In, Kitchen - Island, Primary Bath(s), Recessed Lighting, Soaking Tub, Stall Shower, Walk-in Closet(s), Wet/Dry Bar, Wood Floors
Hot Water Natural Gas
Heating Forced Air
Cooling Central A/C, Ceiling Fan(s), Zoned
Flooring Carpet, Hardwood, Ceramic Tile
Fireplaces Number 1
Fireplaces Type Gas/Propane, Mantel(s)
Equipment Built-In Microwave, Built-In Range, Cooktop - Down Draft, Dishwasher, Disposal, Exhaust Fan, Icemaker, Oven - Wall, Oven/Range - Gas, Refrigerator
Fireplace Y
Window Features Double Hung,Screens
Appliance Built-In Microwave, Built-In Range, Cooktop - Down Draft, Dishwasher, Disposal, Exhaust Fan, Icemaker, Oven - Wall, Oven/Range - Gas, Refrigerator
Heat Source Natural Gas
Laundry Main Floor
Exterior
Exterior Feature Deck(s), Screened
Parking Features Garage - Side Entry
Garage Spaces 2.0
Utilities Available Under Ground
Amenities Available Club House, Common Grounds, Dining Rooms, Exercise Room, Gated Community, Golf Course, Golf Course Membership Available, Jog/Walk Path, Lake, Meeting Room, Party Room, Pool - Outdoor, Putting Green, Tennis Courts
Water Access N
View Trees/Woods
Accessibility None
Porch Deck(s), Screened
Attached Garage 2
Total Parking Spaces 2
Garage Y
Building
Lot Description Backs to Trees, Landscaping, Level, Private, SideYard(s)
Story 3+
Sewer Public Sewer
Water Public
Architectural Style Colonial
Level or Stories 3+
Additional Building Above Grade, Below Grade
Structure Type 2 Story Ceilings,9'+ Ceilings,High
New Construction N
Schools
School District Prince William County Public Schools
Others
Pets Allowed Y
HOA Fee Include Common Area Maintenance,Management,Pool(s),Recreation Facility,Reserve Funds,Road Maintenance,Security Gate,Snow Removal,Trash
Senior Community No
Tax ID 7297-90-4126
Ownership Fee Simple
SqFt Source Estimated
Security Features Smoke Detector
Acceptable Financing Conventional, Cash, FHA, VA
Listing Terms Conventional, Cash, FHA, VA
Financing Conventional,Cash,FHA,VA
Special Listing Condition Standard
Pets Allowed Dogs OK, Cats OK
Read Less
Want to know what your home might be worth? Contact us for a FREE valuation!

Our team is ready to help you sell your home for the highest possible price ASAP

Bought with Natalie H McArtor • Long & Foster Real Estate, Inc.





