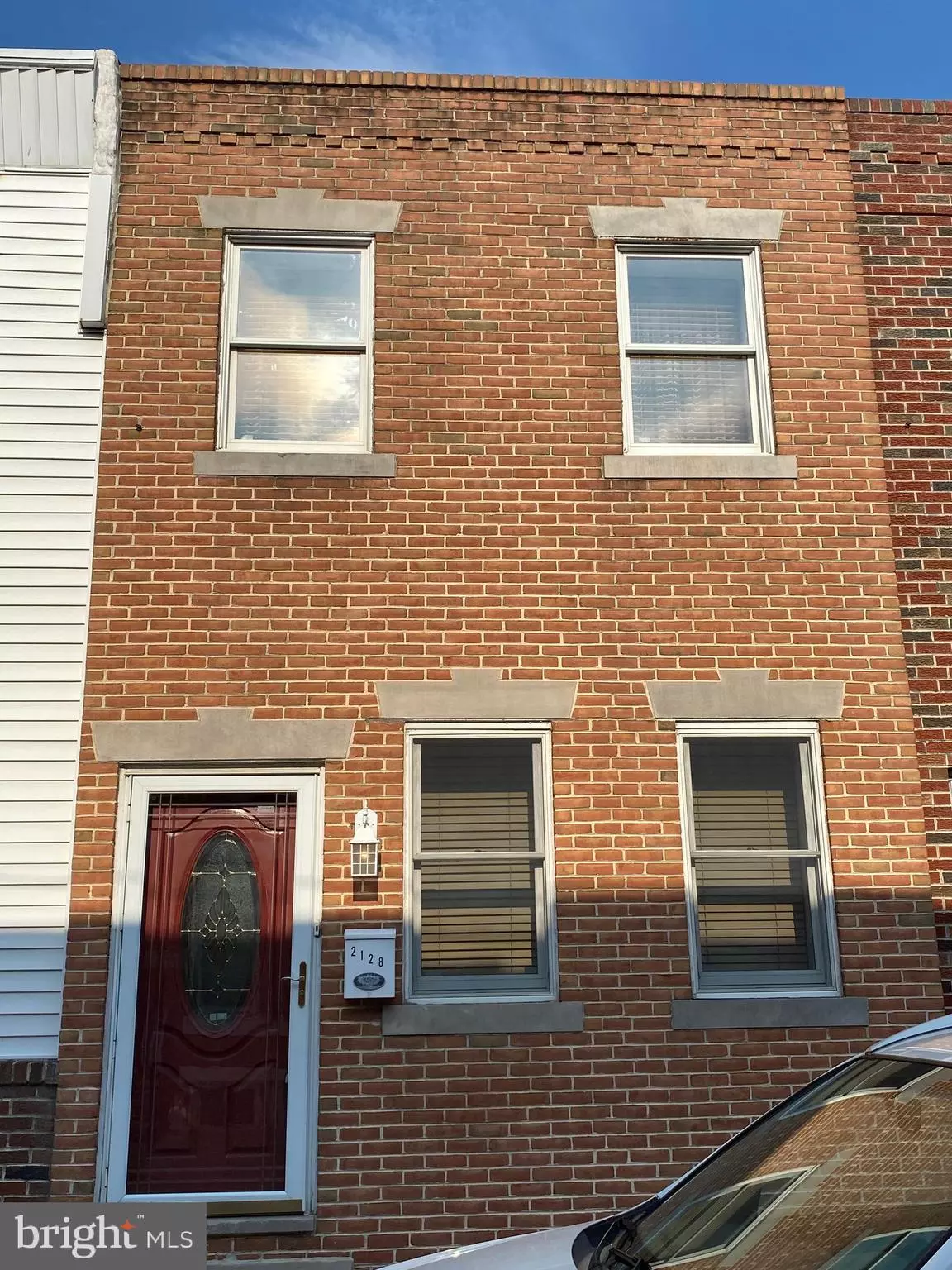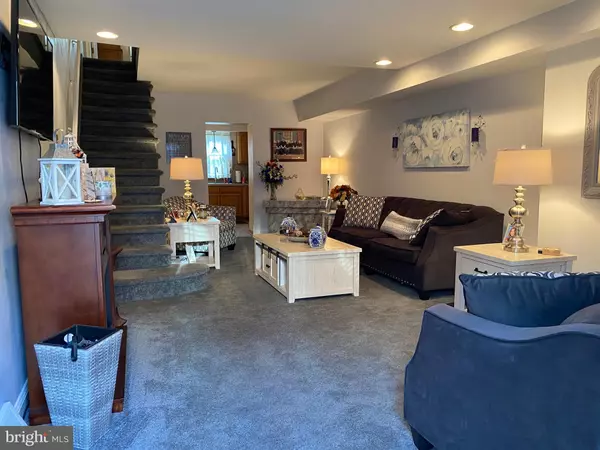$250,000
$244,900
2.1%For more information regarding the value of a property, please contact us for a free consultation.
2128 S HANCOCK ST Philadelphia, PA 19148
2 Beds
1 Bath
1,000 SqFt
Key Details
Sold Price $250,000
Property Type Single Family Home
Sub Type Twin/Semi-Detached
Listing Status Sold
Purchase Type For Sale
Square Footage 1,000 sqft
Price per Sqft $250
Subdivision Whitman
MLS Listing ID PAPH928648
Sold Date 02/15/21
Style Straight Thru
Bedrooms 2
Full Baths 1
HOA Y/N N
Abv Grd Liv Area 1,000
Originating Board BRIGHT
Year Built 1925
Annual Tax Amount $1,134
Tax Year 2020
Lot Size 653 Sqft
Acres 0.01
Lot Dimensions 14.20 x 46.00
Property Description
A very well maintained spacious 2 bedroom home located on a nice street in the heart of Whitman. First Floor: Enter into a light filled living /dining room with all new carpets, recessed lighting, fireplace and built in shelving with storage underneath. A well equipped large eat in kitchen with good cabinets and counter space and a window overlooking a private yard. Second Floor: Straight staircase leading you to the second floor were you will find a front bedroom with high ceilings and large closet with storage above. Nice size full tile bath. Back bedroom with large closet and a huge walk in closet off of the 2nd floor hall. Basement: Clean and neat with high ceilings, mechanicals, washer, dryer and storage. This home is Cute as a Button! This house is ideal for the first time home buyer. Property was just freshly painted, with new carpets, newer roof and central air. Come take a look.
Location
State PA
County Philadelphia
Area 19148 (19148)
Zoning RSA5
Rooms
Other Rooms Living Room, Bedroom 2, Kitchen, Bedroom 1, Bathroom 1
Basement Other
Interior
Hot Water Electric
Heating Forced Air
Cooling Central A/C
Fireplaces Number 1
Fireplaces Type Electric
Fireplace Y
Heat Source Natural Gas
Laundry Basement, Dryer In Unit, Washer In Unit
Exterior
Water Access N
Accessibility None
Garage N
Building
Story 2
Sewer Public Septic
Water Public
Architectural Style Straight Thru
Level or Stories 2
Additional Building Above Grade, Below Grade
New Construction N
Schools
School District The School District Of Philadelphia
Others
Senior Community No
Tax ID 391262800
Ownership Fee Simple
SqFt Source Assessor
Special Listing Condition Standard
Read Less
Want to know what your home might be worth? Contact us for a FREE valuation!

Our team is ready to help you sell your home for the highest possible price ASAP

Bought with Kathleen V Conway • BHHS Fox & Roach-Center City Walnut





