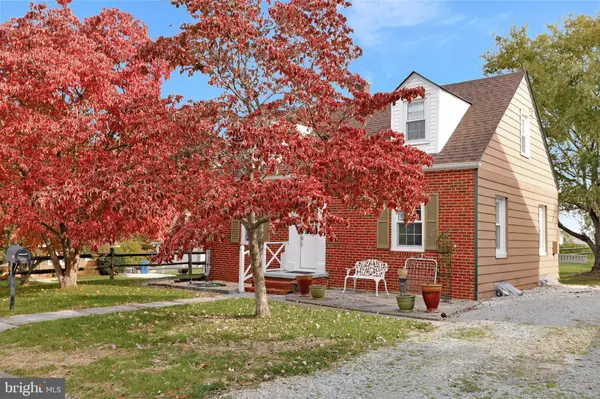$232,000
$239,900
3.3%For more information regarding the value of a property, please contact us for a free consultation.
371 W 10TH ST Front Royal, VA 22630
3 Beds
2 Baths
1,080 SqFt
Key Details
Sold Price $232,000
Property Type Single Family Home
Sub Type Detached
Listing Status Sold
Purchase Type For Sale
Square Footage 1,080 sqft
Price per Sqft $214
Subdivision None Available
MLS Listing ID VAWR2001332
Sold Date 12/21/21
Style Cape Cod
Bedrooms 3
Full Baths 2
HOA Y/N N
Abv Grd Liv Area 1,080
Originating Board BRIGHT
Year Built 1950
Annual Tax Amount $1,021
Tax Year 2021
Lot Size 6,665 Sqft
Acres 0.15
Property Description
Brick front cape cod situated on a nice corner lot with mature landscaping and dogwood trees. 3 bedrooms, 2 full bathrooms. Several upgrades include new roof in 2019, all windows replaced, new kitchen cabinets and farmhouse sink, upgraded electric, plus new floors, sinks, and toilets in both bathrooms. Main level features a living room, eat-in kitchen, full bath, and bedroom. Upstairs you will find two additional bedrooms and the second full bath. Full unfinished basement provides laundry amenities and plenty of room for storage. Storage shed will convey. Great commuter location, just minutes to I-66. Schedule your tour today!
Location
State VA
County Warren
Zoning R3
Rooms
Other Rooms Living Room, Bedroom 2, Bedroom 3, Kitchen, Bedroom 1, Laundry, Full Bath
Basement Interior Access, Unfinished, Rear Entrance
Main Level Bedrooms 1
Interior
Interior Features Ceiling Fan(s), Chair Railings, Entry Level Bedroom, Tub Shower, Wood Floors, Kitchen - Eat-In, Floor Plan - Traditional, Kitchen - Table Space
Hot Water Electric
Heating Forced Air
Cooling Central A/C
Flooring Hardwood, Laminated, Vinyl
Equipment Refrigerator, Washer, Dryer, Oven/Range - Electric, Microwave
Fireplace N
Appliance Refrigerator, Washer, Dryer, Oven/Range - Electric, Microwave
Heat Source Oil
Laundry Basement, Has Laundry, Dryer In Unit, Washer In Unit
Exterior
Exterior Feature Patio(s)
Garage Spaces 4.0
Water Access N
View Street
Roof Type Asphalt
Accessibility None
Porch Patio(s)
Total Parking Spaces 4
Garage N
Building
Lot Description Corner
Story 3
Foundation Concrete Perimeter
Sewer Public Sewer
Water Public
Architectural Style Cape Cod
Level or Stories 3
Additional Building Above Grade, Below Grade
Structure Type Plaster Walls
New Construction N
Schools
School District Warren County Public Schools
Others
Senior Community No
Tax ID 20A5 1 C 1
Ownership Fee Simple
SqFt Source Assessor
Special Listing Condition Standard
Read Less
Want to know what your home might be worth? Contact us for a FREE valuation!

Our team is ready to help you sell your home for the highest possible price ASAP

Bought with Sylvia C Williams • Weichert Realtors - Blue Ribbon





