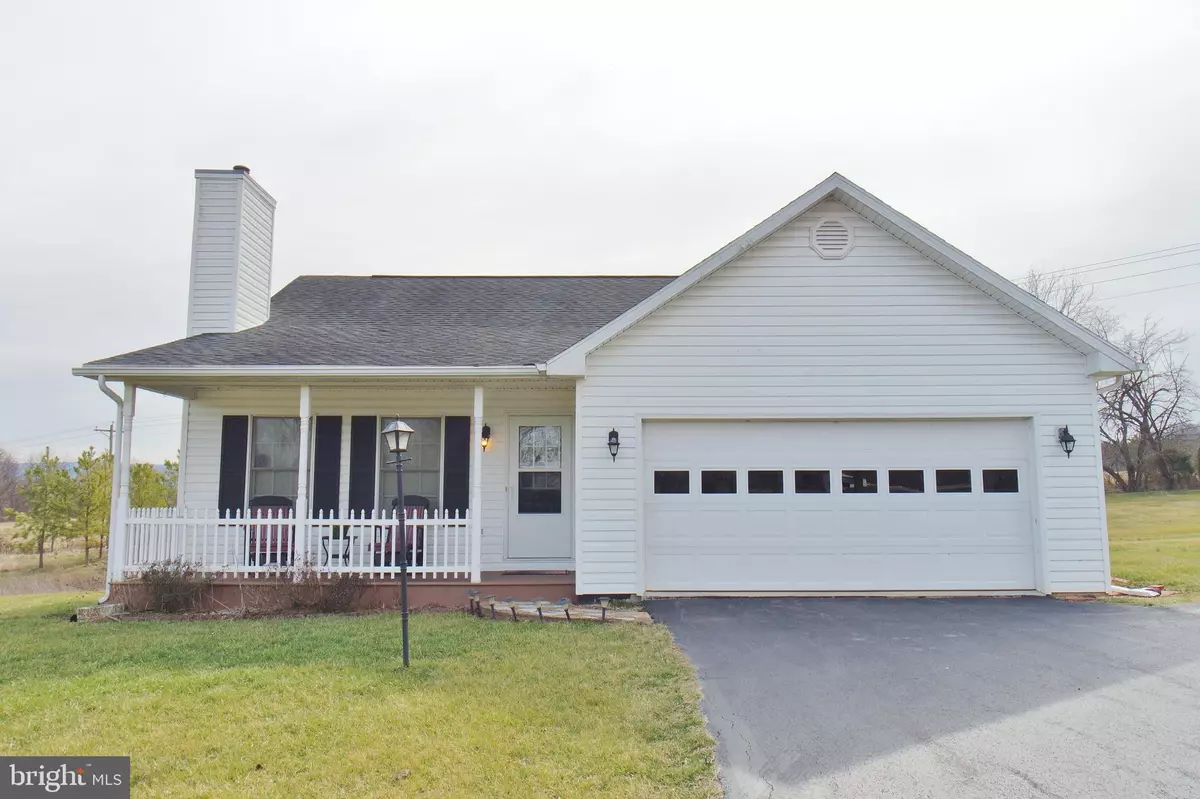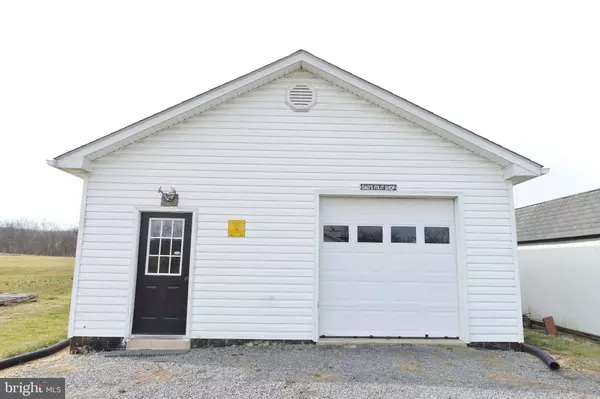$255,000
$249,900
2.0%For more information regarding the value of a property, please contact us for a free consultation.
3118 SENEDO RD Quicksburg, VA 22847
3 Beds
2 Baths
1,403 SqFt
Key Details
Sold Price $255,000
Property Type Single Family Home
Sub Type Detached
Listing Status Sold
Purchase Type For Sale
Square Footage 1,403 sqft
Price per Sqft $181
MLS Listing ID VASH118394
Sold Date 04/27/20
Style Ranch/Rambler
Bedrooms 3
Full Baths 2
HOA Y/N N
Abv Grd Liv Area 1,403
Originating Board BRIGHT
Year Built 1997
Annual Tax Amount $1,399
Tax Year 2019
Lot Size 4.756 Acres
Acres 4.76
Property Description
3118 Senedo Road is situated in an ideal location in the Forestville area offering one level living. This home is accessed from a paved driveway that provides ample parking. It includes an attached 2 car garage and three separate outbuildings that include 3 garage door access areas. The home has 2 full baths, the master bath is spacious with a jetted soaking tub and a separate shower. Master bedroom includes a walk-in closet. You'll appreciate the outdoor wood furnace during the winter months. Gas fireplace in the living room. Laundry is convenient location. Enjoy the Trex covered front porch or the Trex sunny deck. The surrounding property is open usable land with a great gardening spot. This is a Must See Property! Call for an appointment today!
Location
State VA
County Shenandoah
Zoning R-1
Rooms
Other Rooms Primary Bedroom, Bedroom 2, Bedroom 3, Primary Bathroom
Main Level Bedrooms 3
Interior
Interior Features Bar, Ceiling Fan(s), Combination Kitchen/Dining, Water Treat System
Heating Heat Pump(s), Wood Burn Stove
Cooling Central A/C, Heat Pump(s)
Fireplaces Number 1
Equipment Dishwasher, Dryer, Refrigerator, Oven/Range - Electric, Washer, Water Heater
Fireplace Y
Appliance Dishwasher, Dryer, Refrigerator, Oven/Range - Electric, Washer, Water Heater
Heat Source Electric, Wood
Laundry Main Floor
Exterior
Exterior Feature Porch(es), Deck(s)
Parking Features Additional Storage Area, Garage Door Opener, Garage - Front Entry, Oversized
Garage Spaces 5.0
Water Access N
View Garden/Lawn, Scenic Vista, Mountain
Roof Type Shingle
Accessibility None
Porch Porch(es), Deck(s)
Attached Garage 2
Total Parking Spaces 5
Garage Y
Building
Lot Description Cleared, Front Yard, Landscaping, Rear Yard, Rural, Unrestricted
Story 1
Sewer On Site Septic
Water Well
Architectural Style Ranch/Rambler
Level or Stories 1
Additional Building Above Grade, Below Grade
Structure Type Dry Wall
New Construction N
Schools
Elementary Schools Ashby-Lee
Middle Schools North Fork
High Schools Stonewall Jackson
School District Shenandoah County Public Schools
Others
Senior Community No
Tax ID 089 A 067A
Ownership Fee Simple
SqFt Source Assessor
Acceptable Financing Cash, Conventional, FHA, Rural Development, USDA, VA, VHDA
Horse Property Y
Listing Terms Cash, Conventional, FHA, Rural Development, USDA, VA, VHDA
Financing Cash,Conventional,FHA,Rural Development,USDA,VA,VHDA
Special Listing Condition Standard
Read Less
Want to know what your home might be worth? Contact us for a FREE valuation!

Our team is ready to help you sell your home for the highest possible price ASAP

Bought with Belinda Tusing • Skyline Team Real Estate





