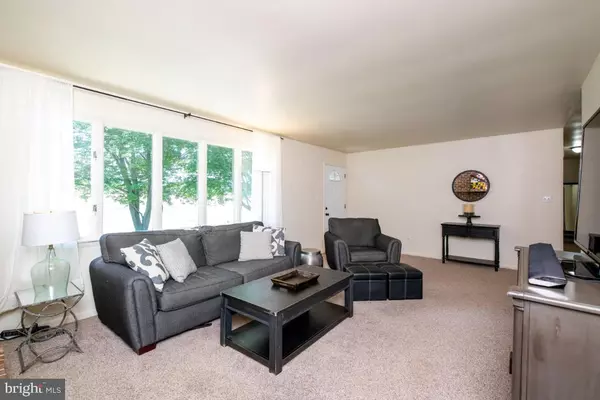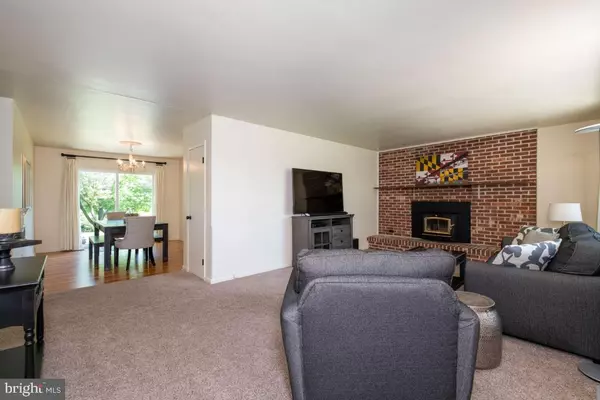$340,000
$325,000
4.6%For more information regarding the value of a property, please contact us for a free consultation.
17823 MARSHALL MILL RD Hampstead, MD 21074
3 Beds
2 Baths
1,380 SqFt
Key Details
Sold Price $340,000
Property Type Single Family Home
Sub Type Detached
Listing Status Sold
Purchase Type For Sale
Square Footage 1,380 sqft
Price per Sqft $246
Subdivision Hampstead
MLS Listing ID MDBC495602
Sold Date 07/17/20
Style Ranch/Rambler
Bedrooms 3
Full Baths 2
HOA Y/N N
Abv Grd Liv Area 1,380
Originating Board BRIGHT
Year Built 1977
Annual Tax Amount $3,011
Tax Year 2019
Lot Size 1.280 Acres
Acres 1.28
Lot Dimensions 2.00 x
Property Description
Home under contract so the Open House is cancelled! If you are looking for a similar home contact me!Hereford Zone Schools! New roof, gutters, hot water heater and HVAC in 2019. This flowing 3 bedroom, 2 bath, 2 car attached garage rancher sits on a quiet street yet conveniently located just 5 minutes from shopping and entertainment. Enter into the light-filled large living room with huge bay window, and fireplace that can handle large holiday gatherings and cozy winter nights in front of the fireplace. The completely updated "U" shaped spacious kitchen allows multiple cooks to prepare meals together. Solid dark wood cabinets surround three sides of the kitchen with with under cabinet lighting and upgraded granite counters pulling it all together. The kitchen seamlessly flows into the spacious dining room overlooking lush private grounds. Dining room offers dinner guests, during warmer months direct access through newer sliders and great views anytime of the year. The spacious master bedroom has two large windows bringing in the light and carpet to create a warm comfortable feeling. It also offers an updated attached master bath with a walk in shower, and granite counters. The second bedroom, currently being used as an (adorable) nursery, also offers two large windows making it a cheerful place to spend time during the day and a relaxing place to star gaze at night. The third bedroom is carpeted with views of the backyard. The second bath has been updated and offers a neutral palate and full tub/shower combination. The lower level has an additional 1300+ sq. ft. with access to the backyard. The owners have set up a gym in the LL along with a laundry room. There is plenty of room for another living space or guest space. It is there ... waiting for your design. The park like grounds are lush and landscaped. You and your guests are welcomed with quaint, front flowerbeds and tall mature trees. Throughout the summer, outdoor entertaining in the private back yard is easy and private. There is a patio just off the dining room surrounded by huge trees and mature perennials. The two car over-sized garage has 4 by 5 workbench and offers access to the kitchen so grocery shopping is a breeze. This turnkey home has it all including spaces where you can put your "stamp" on the home to increase your homes value. This is a great home for anyone looking for comfort, community and convenience! And this home qualifies for a USDA ZERO money down loan! Check with your lender.
Location
State MD
County Baltimore
Zoning RESIDENTIAL
Direction Southwest
Rooms
Basement Other
Main Level Bedrooms 3
Interior
Interior Features Entry Level Bedroom, Tub Shower, Stall Shower
Hot Water Electric
Cooling Central A/C
Flooring Carpet, Laminated
Fireplaces Number 1
Fireplaces Type Fireplace - Glass Doors, Brick, Insert
Equipment Built-In Microwave, Built-In Range, Dishwasher, Dryer - Front Loading, Refrigerator, Washer
Fireplace Y
Appliance Built-In Microwave, Built-In Range, Dishwasher, Dryer - Front Loading, Refrigerator, Washer
Heat Source Oil
Laundry Lower Floor
Exterior
Exterior Feature Patio(s)
Parking Features Garage - Front Entry, Garage Door Opener, Inside Access
Garage Spaces 10.0
Utilities Available Cable TV Available
Water Access N
View Pasture
Roof Type Architectural Shingle
Accessibility None
Porch Patio(s)
Attached Garage 2
Total Parking Spaces 10
Garage Y
Building
Lot Description Cleared, Front Yard, Landscaping, Level, Private
Story 2
Sewer On Site Septic
Water Well
Architectural Style Ranch/Rambler
Level or Stories 2
Additional Building Above Grade, Below Grade
New Construction N
Schools
Elementary Schools Fifth District
Middle Schools Hereford
High Schools Hereford
School District Baltimore County Public Schools
Others
Pets Allowed Y
Senior Community No
Tax ID 04051700007339
Ownership Fee Simple
SqFt Source Assessor
Security Features Smoke Detector,Carbon Monoxide Detector(s)
Acceptable Financing Cash, Conventional, FHA, VA, USDA
Listing Terms Cash, Conventional, FHA, VA, USDA
Financing Cash,Conventional,FHA,VA,USDA
Special Listing Condition Standard
Pets Allowed Cats OK, Dogs OK
Read Less
Want to know what your home might be worth? Contact us for a FREE valuation!

Our team is ready to help you sell your home for the highest possible price ASAP

Bought with Kimberly A Lally • EXP Realty, LLC






