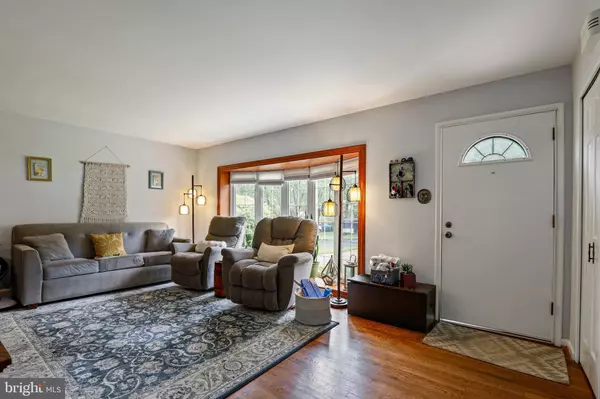$555,000
$520,000
6.7%For more information regarding the value of a property, please contact us for a free consultation.
6018 CRAFT RD Alexandria, VA 22310
4 Beds
2 Baths
1,090 SqFt
Key Details
Sold Price $555,000
Property Type Single Family Home
Sub Type Detached
Listing Status Sold
Purchase Type For Sale
Square Footage 1,090 sqft
Price per Sqft $509
Subdivision Sunny Ridge Estates
MLS Listing ID VAFX1149330
Sold Date 09/29/20
Style Ranch/Rambler
Bedrooms 4
Full Baths 2
HOA Y/N N
Abv Grd Liv Area 1,090
Originating Board BRIGHT
Year Built 1961
Annual Tax Amount $5,100
Tax Year 2020
Lot Size 10,560 Sqft
Acres 0.24
Property Description
Welcome to this beautiful 4 bed/2 bathroom home with large, front, and back yards, in the heart of Alexandria. This home is only a few miles from both yellow and blue line metro stations and has easy access to shopping centers, restaurants, and parks. This property boasts two large living areas on the main and lower levels. There are hardwood floors throughout the main level as well as upstairs. The cozy basement has a bar set up and is ideal for having guests over. The lower level also has an extra bedroom, as well as ample storage space. The kitchen on the main floor opens up to both the living area as well as the dining room. Off the dining room, you have the screened-in back porch, where most nights you can enjoy the company of the deer that found their way from out of the treeline that the property backs up to. The yard has a full yard and flowerbed irrigation system. Additionally, the sellers recently put in a Brand New Roof! The home really encompasses urban convenience and amenities with suburban appeal.
Location
State VA
County Fairfax
Zoning 130
Rooms
Basement Full
Interior
Interior Features Ceiling Fan(s), Window Treatments
Hot Water Natural Gas
Heating Forced Air
Cooling Central A/C, Ceiling Fan(s)
Flooring Carpet, Hardwood
Equipment Built-In Microwave, Dryer, Washer, Cooktop, Dishwasher, Disposal, Refrigerator, Icemaker, Stove, Oven - Wall
Fireplace N
Appliance Built-In Microwave, Dryer, Washer, Cooktop, Dishwasher, Disposal, Refrigerator, Icemaker, Stove, Oven - Wall
Heat Source Electric
Laundry Washer In Unit, Dryer In Unit
Exterior
Exterior Feature Screened
Water Access N
Accessibility None
Porch Screened
Garage N
Building
Story 3
Sewer Public Sewer
Water Public
Architectural Style Ranch/Rambler
Level or Stories 3
Additional Building Above Grade, Below Grade
New Construction N
Schools
Elementary Schools Rose Hill
Middle Schools Twain
High Schools Edison
School District Fairfax County Public Schools
Others
Senior Community No
Tax ID 0823 17F 0017
Ownership Fee Simple
SqFt Source Assessor
Special Listing Condition Standard
Read Less
Want to know what your home might be worth? Contact us for a FREE valuation!

Our team is ready to help you sell your home for the highest possible price ASAP

Bought with Alexander J Bracke • Pearson Smith Realty, LLC





