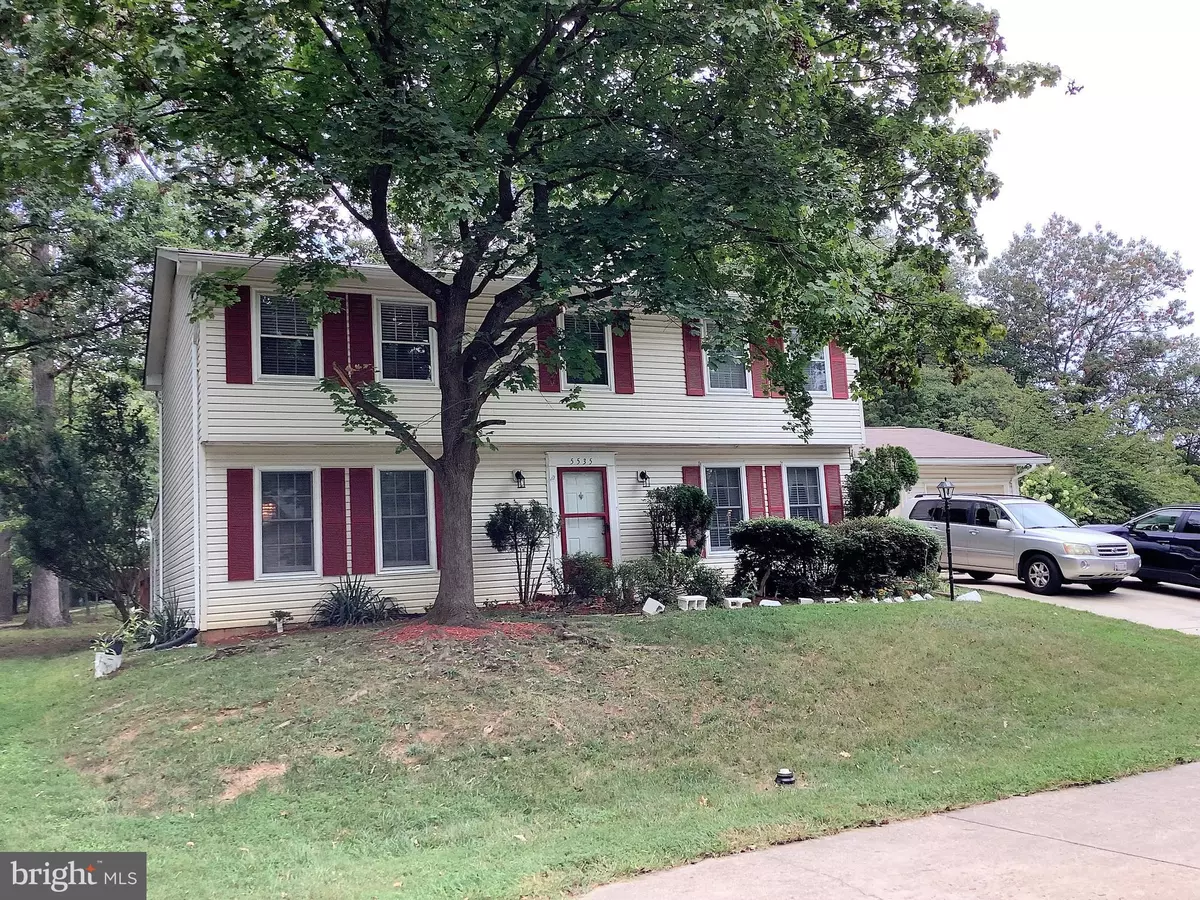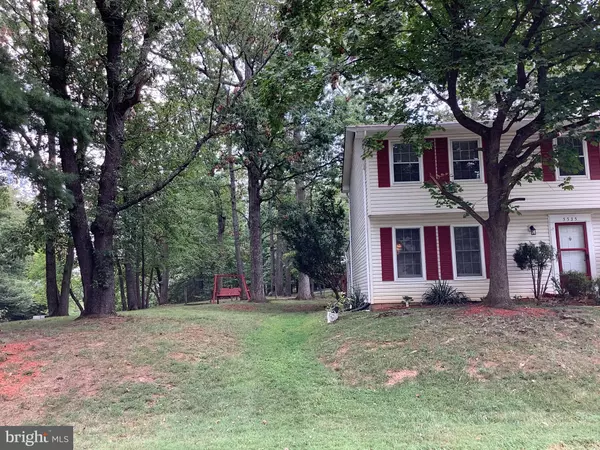$520,000
$510,000
2.0%For more information regarding the value of a property, please contact us for a free consultation.
5535 HIGH TOR HL Columbia, MD 21045
5 Beds
4 Baths
2,780 SqFt
Key Details
Sold Price $520,000
Property Type Single Family Home
Sub Type Detached
Listing Status Sold
Purchase Type For Sale
Square Footage 2,780 sqft
Price per Sqft $187
Subdivision Village Of Long Reach
MLS Listing ID MDHW2003726
Sold Date 11/29/21
Style Colonial
Bedrooms 5
Full Baths 3
Half Baths 1
HOA Fees $113/ann
HOA Y/N Y
Abv Grd Liv Area 2,240
Originating Board BRIGHT
Year Built 1976
Annual Tax Amount $6,020
Tax Year 2021
Lot Size 0.347 Acres
Acres 0.35
Property Description
Multiple offers. Deadline for offers: 10/26/21. Buyers unable to obtain financing. To prevent the spread of COVID-19 and variants, please adhere to the following directions for touring the property: Limit three persons (2 clients and 1 agent), practice social distancing, wear a mask, hand sanitize upon entering the property and don't go if you feel unwell.
Nestled amongst trees on a quiet cul-de-sac, this 5 bedrooms, 3 full bathrooms colonial offers all the space you need. Lower level offers an in-home office or exercise room, recreational space, a full bathroom and storage area. Features include a primary bedroom with a fireplace and primary bathroom; family room with a fireplace; kitchen with granite counters and stainless steel appliances; kitchen island with additional seating adjacent to the breakfast area; large sunroom with access to back yard and a 2-car garage. Other features: new roof, hot water heater replaced 8 months ago, heating and air conditioning unit approximately 2 years old. Enjoy outdoor living on the oversized deck and treed lot. Close to major commuter routes, shopping, and dining.
Location
State MD
County Howard
Zoning NT
Rooms
Other Rooms Living Room, Dining Room, Primary Bedroom, Bedroom 2, Bedroom 4, Bedroom 5, Kitchen, Family Room, Breakfast Room, Sun/Florida Room, Laundry, Mud Room, Office, Recreation Room, Storage Room, Bathroom 2, Bathroom 3, Primary Bathroom, Half Bath
Basement Connecting Stairway, Full, Fully Finished
Interior
Interior Features Breakfast Area, Family Room Off Kitchen, Dining Area, Primary Bath(s), Window Treatments, Attic/House Fan, Built-Ins, Carpet, Ceiling Fan(s), Recessed Lighting, Upgraded Countertops
Hot Water Electric
Heating Forced Air
Cooling Ceiling Fan(s), Central A/C, Whole House Fan
Flooring Carpet, Ceramic Tile
Fireplaces Number 2
Fireplaces Type Screen, Mantel(s), Fireplace - Glass Doors
Equipment Dishwasher, Disposal, Dryer, Exhaust Fan, Oven/Range - Electric, Refrigerator, Washer, Built-In Microwave, Stainless Steel Appliances
Fireplace Y
Appliance Dishwasher, Disposal, Dryer, Exhaust Fan, Oven/Range - Electric, Refrigerator, Washer, Built-In Microwave, Stainless Steel Appliances
Heat Source Electric
Laundry Main Floor
Exterior
Exterior Feature Deck(s)
Parking Features Garage Door Opener
Garage Spaces 6.0
Amenities Available Bike Trail, Jog/Walk Path, Pool - Outdoor, Recreational Center, Tennis Courts, Tot Lots/Playground, Water/Lake Privileges, Community Center
Water Access N
Roof Type Asphalt
Accessibility None
Porch Deck(s)
Attached Garage 2
Total Parking Spaces 6
Garage Y
Building
Lot Description Backs to Trees, Cul-de-sac, Corner, SideYard(s)
Story 3
Sewer Public Sewer
Water Public
Architectural Style Colonial
Level or Stories 3
Additional Building Above Grade, Below Grade
Structure Type Dry Wall
New Construction N
Schools
High Schools Howard
School District Howard County Public School System
Others
HOA Fee Include Other,Common Area Maintenance
Senior Community No
Tax ID 1416115657
Ownership Fee Simple
SqFt Source Assessor
Acceptable Financing Cash, Conventional, FHA, VA
Listing Terms Cash, Conventional, FHA, VA
Financing Cash,Conventional,FHA,VA
Special Listing Condition Standard
Read Less
Want to know what your home might be worth? Contact us for a FREE valuation!

Our team is ready to help you sell your home for the highest possible price ASAP

Bought with Kenita E Tang • EXP Realty, LLC





