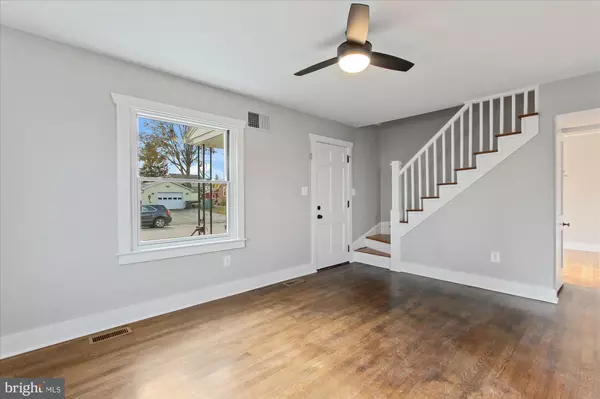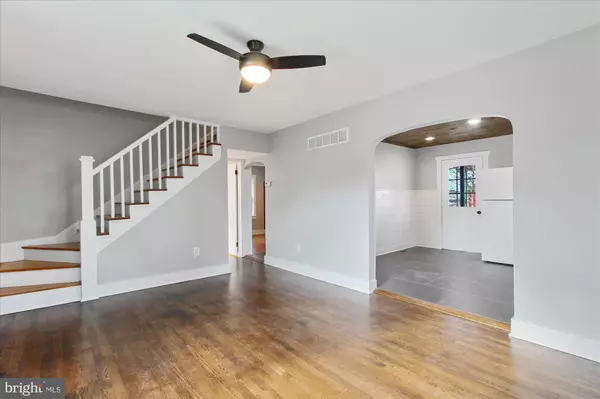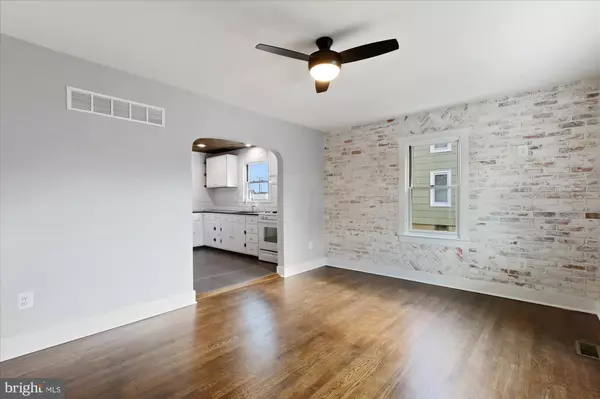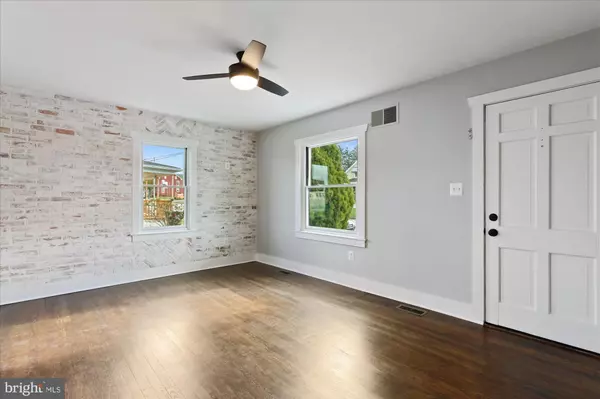$215,000
$219,900
2.2%For more information regarding the value of a property, please contact us for a free consultation.
367 MAPLE AVE Hanover, PA 17331
3 Beds
2 Baths
1,680 SqFt
Key Details
Sold Price $215,000
Property Type Single Family Home
Sub Type Detached
Listing Status Sold
Purchase Type For Sale
Square Footage 1,680 sqft
Price per Sqft $127
Subdivision None Available
MLS Listing ID PAAD2002098
Sold Date 01/14/22
Style Cape Cod
Bedrooms 3
Full Baths 2
HOA Y/N N
Abv Grd Liv Area 960
Originating Board BRIGHT
Year Built 1945
Annual Tax Amount $3,059
Tax Year 2021
Lot Size 5,663 Sqft
Acres 0.13
Property Description
Turn Key and Worry Free! Immaculate, fully renovated cape cod with tons of character and superior quality. 30 year architectural shingles, sturdy aluminum siding, all new PELLA, double pane, double hung tilt replacement windows with custom front shutters are a few of the features you will notice immediately on the exterior of this charmer. Inside the front door you will be floored by the refinished hardwood in the family room and bedrooms and the oversized porcelain tile in the kitchen. Featuring customized finishes from floor to ceiling the kitchen has recessed lights surrounded by a unique wood ceiling. Granite countertops with under mount sink, plenty of cabinets for storage, a gas range and new refrigerator make this the ultimate kitchen for a top chef or chef boyardee. The main floor also features an easy to clean but hard to leave porcelain paradise. The main level full bath boasts a full tub, shower, plenty of natural light, custom porcelain tile on the floor and the walls, new vanity with quartz top and undermount sink. Down the hall you find two spacious first floor bedrooms with beautiful refinished hardwood, ample closet space and loads of natural light.
Up the refinished hardwood steps to the second floor is a very large third bedroom with refinished hardwood floors, vaulted ceilings, custom built in drawers and shelves and even more natural light from one of the new PELLA windows. And finally just a few feet outside the upstairs bedroom is a bathroom fit for King or Queen. In addition to your porcelain throne, you guessed it, oversized porcelain tile on the floor and a huge porcelain tile shower with a large frosted window and recess lighting. On one side of this mega bath is an oversized vanity with a quartz top and under mount sink with plenty of drawers and doors for storage. On the other side are custom shelves and drawers with hanging bars for even more storage and organization.
You will have peace of mind and comfort for years to come when entering the basement which includes a new drainage system. From the new gas water heater, new natural gas furnace and HVAC components combined with the new central A/C system every component has been addressed.
An oversized two car garage and partially fenced yard with a private parking area complete this remarkable renovation. Nothing to do but unpack and enjoy. Schedule a private tour and be in a new home for the holidays !!! More Pictures Coming Soon
Location
State PA
County Adams
Area Conewago Twp (14308)
Zoning RESIDENTIAL
Rooms
Basement Unfinished, Drainage System
Main Level Bedrooms 2
Interior
Interior Features Ceiling Fan(s), Entry Level Bedroom, Family Room Off Kitchen, Kitchen - Table Space, Recessed Lighting, Stall Shower, Tub Shower, Wood Floors
Hot Water Natural Gas
Heating Forced Air
Cooling Central A/C
Equipment Dryer, Refrigerator, Washer, Water Heater, Stove
Appliance Dryer, Refrigerator, Washer, Water Heater, Stove
Heat Source Natural Gas
Exterior
Parking Features Oversized
Garage Spaces 2.0
Water Access N
Roof Type Architectural Shingle
Accessibility None
Total Parking Spaces 2
Garage Y
Building
Story 2
Foundation Block
Sewer Public Sewer
Water Public
Architectural Style Cape Cod
Level or Stories 2
Additional Building Above Grade, Below Grade
New Construction N
Schools
School District Conewago Valley
Others
Senior Community No
Tax ID 08008-0047---000
Ownership Fee Simple
SqFt Source Assessor
Acceptable Financing Cash, Conventional, FHA, VA
Listing Terms Cash, Conventional, FHA, VA
Financing Cash,Conventional,FHA,VA
Special Listing Condition Standard
Read Less
Want to know what your home might be worth? Contact us for a FREE valuation!

Our team is ready to help you sell your home for the highest possible price ASAP

Bought with Adam E McCallister • McCallister Myers & Associates





