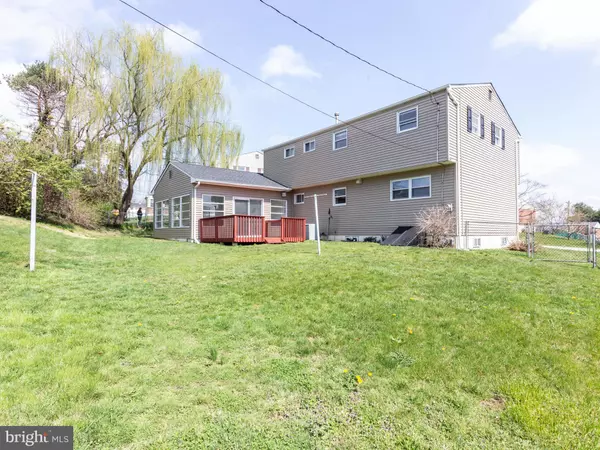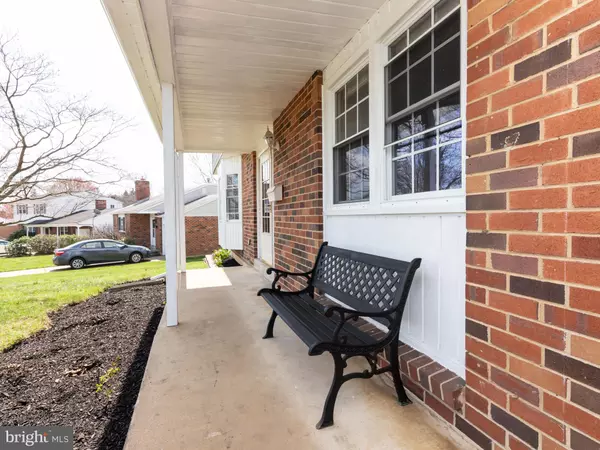$315,000
$334,900
5.9%For more information regarding the value of a property, please contact us for a free consultation.
307 ORINDA DR Wilmington, DE 19804
5 Beds
3 Baths
3,712 SqFt
Key Details
Sold Price $315,000
Property Type Single Family Home
Sub Type Detached
Listing Status Sold
Purchase Type For Sale
Square Footage 3,712 sqft
Price per Sqft $84
Subdivision Middleboro East
MLS Listing ID DENC496158
Sold Date 06/26/20
Style Colonial
Bedrooms 5
Full Baths 2
Half Baths 1
HOA Y/N N
Abv Grd Liv Area 2,800
Originating Board BRIGHT
Year Built 1968
Annual Tax Amount $2,656
Tax Year 2019
Lot Size 10,019 Sqft
Acres 0.23
Lot Dimensions 60.00 x 132.30
Property Description
Wow! Wow! Wow! Move right into this beautiful 2-story colonial home that has been given a complete makeover with all of today's popular colors and finishes! It s simply beautiful and offers plenty of room (just over 3,700 sq.ft.) for the whole family to spread out. This home features 5-bedrooms, 2.5 baths, large sunroom and a very nice finished basement! The first floor is open and bright and features hardwood floors, a living room w/ bow window, formal dining room, a brand new gorgeous kitchen featuring white cabinetry, granite counter-tops, granite island, tile floor and all brand-new stainless-steel appliances. The first floor also features a bonus step down family room with brick hearth fireplace, a brand new half bath and large beautiful sunroom (20x18). The second-floor features hardwood floors throughout all 5 of the bedrooms. And you will love the 2 brand new full bathrooms finished in granite and tile. The en suite master has a walk-in-closet(5x9) and new ceiling fan the other 4 bedrooms are generously sized all with new ceiling fans too. The basement is finished with plenty of space, recessed lighting, laminate flooring and even features a cedar closet. There is still plenty of unfinished space in the basement for storage and the laundry area. The home also features a brand new roof, front covered porch, 1-car garage, a large built in storage area, a deck and a fenced in back yard. This home sits on a cul-de-sac street and is a great location as it is convenient to all amenities. The front porch will be painted as soon as warmer weather allows
Location
State DE
County New Castle
Area Elsmere/Newport/Pike Creek (30903)
Zoning NC6.5
Rooms
Other Rooms Living Room, Dining Room, Primary Bedroom, Bedroom 2, Bedroom 3, Bedroom 4, Bedroom 5, Kitchen, Family Room, Basement, Sun/Florida Room
Basement Full, Partially Finished
Interior
Interior Features Built-Ins, Cedar Closet(s), Ceiling Fan(s), Floor Plan - Traditional, Kitchen - Eat-In, Kitchen - Island, Primary Bath(s), Pantry, Recessed Lighting, Upgraded Countertops, Walk-in Closet(s), Wood Floors
Heating Forced Air
Cooling Central A/C
Flooring Hardwood, Ceramic Tile
Fireplaces Number 1
Equipment Built-In Microwave, Built-In Range, Dishwasher, Disposal, Dryer, Oven - Self Cleaning, Refrigerator, Stainless Steel Appliances, Washer, Water Heater
Furnishings No
Window Features Bay/Bow,Replacement
Appliance Built-In Microwave, Built-In Range, Dishwasher, Disposal, Dryer, Oven - Self Cleaning, Refrigerator, Stainless Steel Appliances, Washer, Water Heater
Heat Source Electric
Laundry Basement
Exterior
Exterior Feature Deck(s), Porch(es)
Parking Features Additional Storage Area, Garage - Front Entry, Inside Access
Garage Spaces 5.0
Water Access N
Roof Type Architectural Shingle
Accessibility None
Porch Deck(s), Porch(es)
Attached Garage 1
Total Parking Spaces 5
Garage Y
Building
Lot Description Cul-de-sac, Front Yard, Level, No Thru Street, Rear Yard, SideYard(s)
Story 2
Sewer Public Sewer
Water Public
Architectural Style Colonial
Level or Stories 2
Additional Building Above Grade, Below Grade
Structure Type Dry Wall
New Construction N
Schools
School District Red Clay Consolidated
Others
Senior Community No
Tax ID 07-043.30-156
Ownership Fee Simple
SqFt Source Assessor
Acceptable Financing Cash, Conventional, FHA
Listing Terms Cash, Conventional, FHA
Financing Cash,Conventional,FHA
Special Listing Condition Standard
Read Less
Want to know what your home might be worth? Contact us for a FREE valuation!

Our team is ready to help you sell your home for the highest possible price ASAP

Bought with Thomas Riccio • RE/MAX Point Realty





