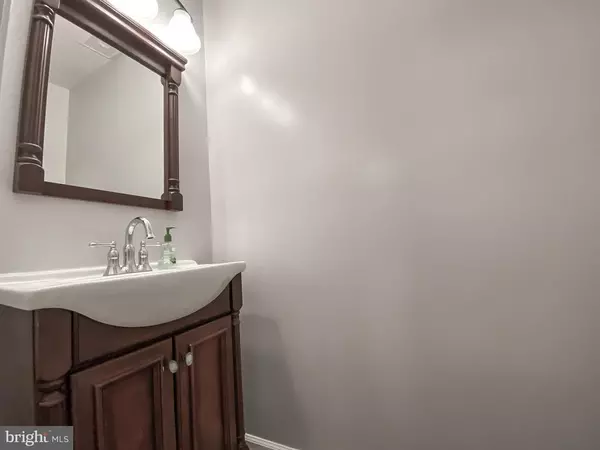$510,000
$499,900
2.0%For more information regarding the value of a property, please contact us for a free consultation.
5610 CASTLEBURY CT Burke, VA 22015
3 Beds
4 Baths
2,114 SqFt
Key Details
Sold Price $510,000
Property Type Townhouse
Sub Type End of Row/Townhouse
Listing Status Sold
Purchase Type For Sale
Square Footage 2,114 sqft
Price per Sqft $241
Subdivision Crownleigh
MLS Listing ID VAFX1172730
Sold Date 01/15/21
Style Colonial
Bedrooms 3
Full Baths 3
Half Baths 1
HOA Fees $85/mo
HOA Y/N Y
Abv Grd Liv Area 1,414
Originating Board BRIGHT
Year Built 1983
Annual Tax Amount $4,858
Tax Year 2020
Lot Size 2,475 Sqft
Acres 0.06
Property Description
Bright and Spacious End Unit Townhouse with 3 bedroom, 3 full bathrooms and 1 half bath updated throughout! Freshly Painted throughout, New carpeting & wood flooring***Main level kitchen with Stainless Steel Appliances and granite counters with space for a kitchen table walks into a formal dining room and step down to the living room*Cozy fireplace in the lower level rec room walks out the a rear fenced in yard oasis with a patio, raised garden and large shed!!**Upgraded water heater 6 years old, updated roof, brand new high efficiency HVAC, Pella Energy Star windows***Great location, within walking distance of schools and shopping, and just minutes to commuting roads!***DUE TO COVID 19, MASKS MUST BE WORN, TAKE SHOES OFF OR PUT ON SHOE COVERS AND LIMITED TOUCHING!!!***NO MORE THEN 3 PEOPLE AT A TIME (THIS INCLUDES THE AGENT)***IF YOU HAVE ANY SYMPTOMS PLEASE DO NOT ENTER HOME
Location
State VA
County Fairfax
Zoning R8
Rooms
Basement Walkout Level, Fully Finished
Interior
Interior Features Upgraded Countertops, Stall Shower, Kitchen - Table Space, Dining Area, Carpet
Hot Water Natural Gas
Heating Heat Pump(s)
Cooling Central A/C
Flooring Carpet, Ceramic Tile, Wood
Fireplaces Number 1
Equipment Built-In Microwave, Dishwasher, Disposal, Icemaker, Refrigerator, Stove
Fireplace Y
Appliance Built-In Microwave, Dishwasher, Disposal, Icemaker, Refrigerator, Stove
Heat Source Natural Gas
Exterior
Fence Rear
Water Access N
Accessibility Other
Garage N
Building
Story 3
Sewer Public Sewer
Water Public
Architectural Style Colonial
Level or Stories 3
Additional Building Above Grade, Below Grade
New Construction N
Schools
Elementary Schools Kings Park
Middle Schools Lake Braddock Secondary School
High Schools Lake Braddock
School District Fairfax County Public Schools
Others
Senior Community No
Tax ID 0781 18 0072
Ownership Fee Simple
SqFt Source Assessor
Special Listing Condition Standard
Read Less
Want to know what your home might be worth? Contact us for a FREE valuation!

Our team is ready to help you sell your home for the highest possible price ASAP

Bought with Sarah Harrington • Long & Foster Real Estate, Inc.





