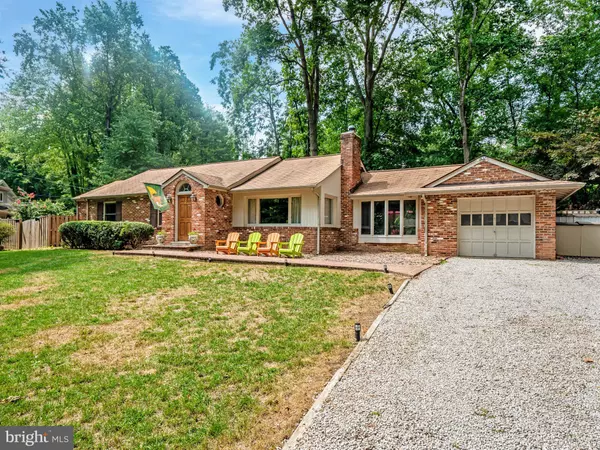$790,000
$774,900
1.9%For more information regarding the value of a property, please contact us for a free consultation.
7600 ADMIRAL DR Alexandria, VA 22308
3 Beds
2 Baths
1,621 SqFt
Key Details
Sold Price $790,000
Property Type Single Family Home
Sub Type Detached
Listing Status Sold
Purchase Type For Sale
Square Footage 1,621 sqft
Price per Sqft $487
Subdivision Wellington Heights
MLS Listing ID VAFX1150854
Sold Date 09/17/20
Style Ranch/Rambler
Bedrooms 3
Full Baths 2
HOA Y/N N
Abv Grd Liv Area 1,621
Originating Board BRIGHT
Year Built 1950
Annual Tax Amount $8,275
Tax Year 2020
Lot Size 0.596 Acres
Acres 0.6
Property Description
Fabulous one-level living in convenient Wellington Heights on over half an acre! Three bedrooms and two full recently updated bathrooms, refinished hardwood floors throughout, a bright eat-in kitchen with new appliances, new HVAC, a double sided wood-burning fireplace, extensive hardscaping, a large private yard and a one car garage are just some of this home's numerous attractions. Enjoy your sprawling yard and entertaining spaces and even your own huge driveway accessed by your own private bridge while being only minutes from your conveniences. Just a quick hop from the GW Parkway and convenient to shopping and dining, major roadways, Old Town and DC.
Location
State VA
County Fairfax
Zoning 120
Rooms
Other Rooms Living Room, Dining Room, Primary Bedroom, Bedroom 2, Bedroom 3, Kitchen, Family Room, Foyer, Primary Bathroom, Full Bath
Main Level Bedrooms 3
Interior
Interior Features Attic, Breakfast Area, Ceiling Fan(s), Combination Dining/Living, Entry Level Bedroom, Kitchen - Eat-In, Primary Bath(s), Tub Shower, Upgraded Countertops, Window Treatments, Wood Floors
Hot Water Natural Gas
Cooling Central A/C
Flooring Hardwood
Fireplaces Number 2
Equipment Built-In Microwave, Built-In Range, Dishwasher, Disposal, Dryer - Front Loading, Energy Efficient Appliances, Extra Refrigerator/Freezer, Icemaker, Microwave, Refrigerator, Stove, Washer - Front Loading, Water Heater
Appliance Built-In Microwave, Built-In Range, Dishwasher, Disposal, Dryer - Front Loading, Energy Efficient Appliances, Extra Refrigerator/Freezer, Icemaker, Microwave, Refrigerator, Stove, Washer - Front Loading, Water Heater
Heat Source Natural Gas
Exterior
Exterior Feature Patio(s), Brick
Parking Features Garage - Front Entry, Inside Access
Garage Spaces 6.0
Fence Partially, Privacy, Rear, Wood, Other
Water Access N
Roof Type Shingle,Asphalt
Accessibility None
Porch Patio(s), Brick
Attached Garage 1
Total Parking Spaces 6
Garage Y
Building
Story 1
Foundation Slab
Sewer Public Sewer
Water Public
Architectural Style Ranch/Rambler
Level or Stories 1
Additional Building Above Grade, Below Grade
New Construction N
Schools
School District Fairfax County Public Schools
Others
Senior Community No
Tax ID 0934 07010501
Ownership Fee Simple
SqFt Source Assessor
Special Listing Condition Standard
Read Less
Want to know what your home might be worth? Contact us for a FREE valuation!

Our team is ready to help you sell your home for the highest possible price ASAP

Bought with Pia Taylor • Compass






