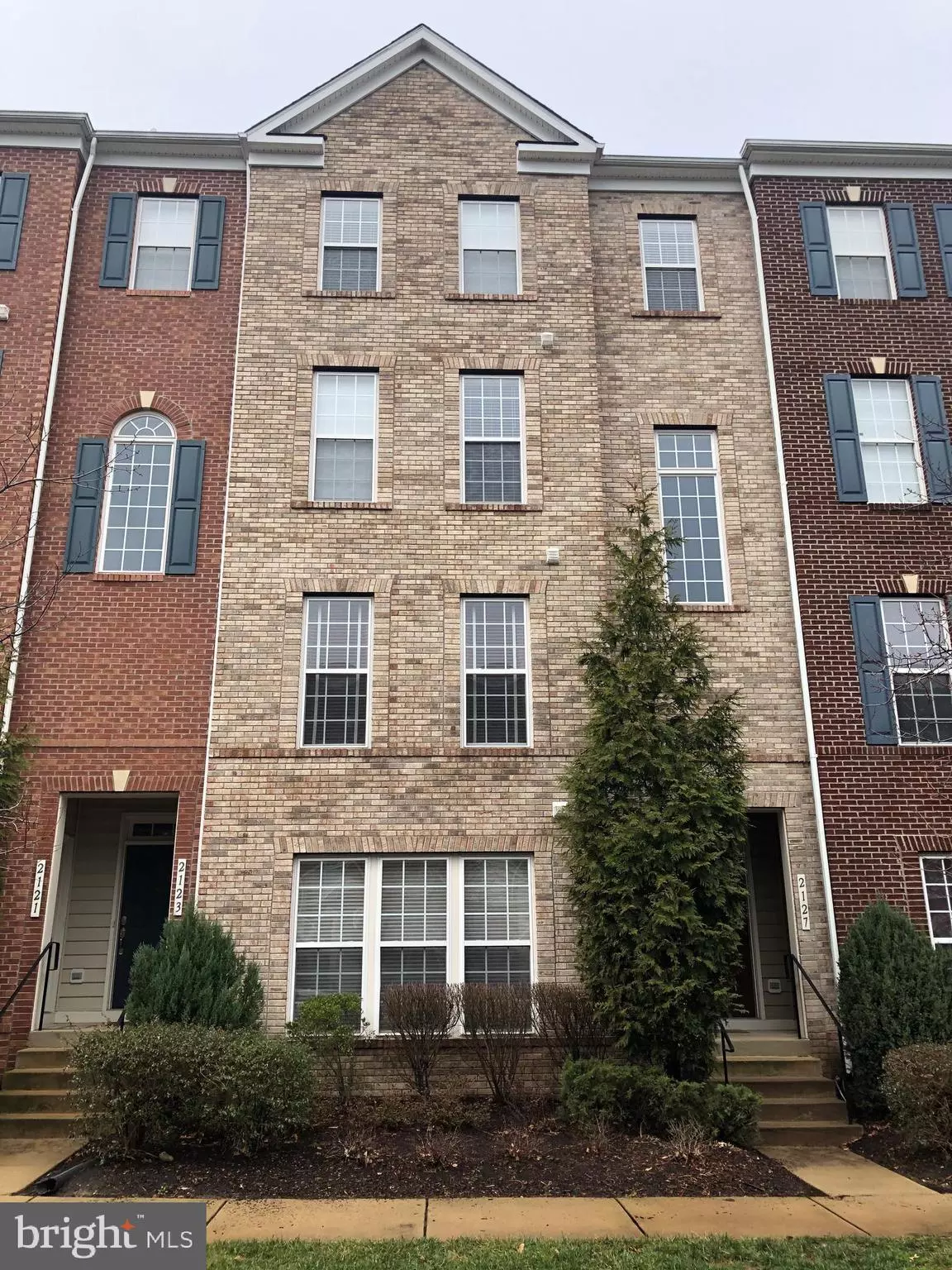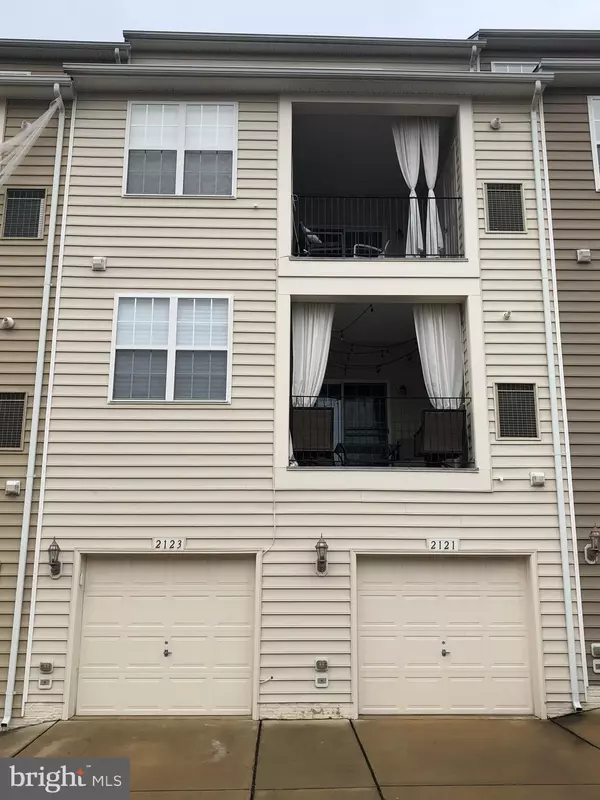$340,000
$330,000
3.0%For more information regarding the value of a property, please contact us for a free consultation.
2123 ABBOTTSBURY WAY Woodbridge, VA 22191
3 Beds
3 Baths
2,164 SqFt
Key Details
Sold Price $340,000
Property Type Condo
Sub Type Condo/Co-op
Listing Status Sold
Purchase Type For Sale
Square Footage 2,164 sqft
Price per Sqft $157
Subdivision Potomac Club
MLS Listing ID VAPW486790
Sold Date 04/02/20
Style Colonial
Bedrooms 3
Full Baths 2
Half Baths 1
Condo Fees $212/mo
HOA Fees $139/mo
HOA Y/N Y
Abv Grd Liv Area 2,164
Originating Board BRIGHT
Year Built 2009
Annual Tax Amount $3,574
Tax Year 2019
Property Description
This well-maintained two-level townhome is located in the sought-after, gated community of Potomac Club. With over 2100 square feet, this penthouse home has three bedrooms, two full bathrooms and one half bath. The kitchen has beautiful quartz countertops and updated tile flooring. There is a private deck off the kitchen with additional storage. Upstairs you ll fall in love with the master suite which has his and her s walk-in closets! The master bath has a dual comfort-height vanities and tiled shower. The roof was replaced in 2018; Kenmore washer and dryer are included! Potomac Club offers a recreational facility that includes a rock-climbing wall, business center, indoor and outdoor pool, tot lots the list goes on! Stonebridge Town Center is located across from the community and offers lots of shopping as well as great dining; stores include Wegman's, Apple Store, Starbucks, Uncle Julio's, P.F. Chang's, Alamo Draft House, and spend summer nights enjoying a movie under the stars! Potomac Club is located minutes from I-95, VRE, commuter lots, NVCC-Woodbridge, Campus, Fort Belvoir, MCB Quantico, Potomac Mills Mall and so much more!
Location
State VA
County Prince William
Zoning R16
Interior
Interior Features Carpet, Combination Dining/Living, Combination Kitchen/Living, Formal/Separate Dining Room, Kitchen - Island, Primary Bath(s), Pantry, Recessed Lighting, Walk-in Closet(s), Upgraded Countertops, Window Treatments
Hot Water Electric
Heating Heat Pump(s)
Cooling Heat Pump(s)
Flooring Carpet, Ceramic Tile
Equipment Built-In Microwave, Dishwasher, Disposal, Dryer, Oven/Range - Gas, Refrigerator, Washer, Water Heater
Furnishings No
Fireplace N
Window Features Double Pane,Vinyl Clad,Screens
Appliance Built-In Microwave, Dishwasher, Disposal, Dryer, Oven/Range - Gas, Refrigerator, Washer, Water Heater
Heat Source Natural Gas
Laundry Has Laundry, Washer In Unit, Dryer In Unit
Exterior
Exterior Feature Balcony, Enclosed
Parking Features Garage - Rear Entry, Inside Access
Garage Spaces 1.0
Utilities Available Electric Available, Natural Gas Available, Phone Available, Cable TV Available
Amenities Available Basketball Courts, Common Grounds, Community Center, Exercise Room, Fitness Center, Gated Community, Jog/Walk Path, Meeting Room, Pool - Indoor, Pool - Outdoor, Sauna
Water Access N
Roof Type Shingle
Accessibility None
Porch Balcony, Enclosed
Attached Garage 1
Total Parking Spaces 1
Garage Y
Building
Story 2
Sewer Public Sewer
Water Public
Architectural Style Colonial
Level or Stories 2
Additional Building Above Grade, Below Grade
Structure Type 9'+ Ceilings
New Construction N
Schools
Middle Schools Rippon
High Schools Freedom
School District Prince William County Public Schools
Others
Pets Allowed N
HOA Fee Include Common Area Maintenance,Ext Bldg Maint,Lawn Care Front,Lawn Care Rear,Reserve Funds,Security Gate,Snow Removal,Trash,Water
Senior Community No
Tax ID 8391-13-2505.02
Ownership Fee Simple
SqFt Source Assessor
Security Features Security Gate,Carbon Monoxide Detector(s),Smoke Detector
Acceptable Financing Cash, Conventional, VA
Horse Property N
Listing Terms Cash, Conventional, VA
Financing Cash,Conventional,VA
Special Listing Condition Standard
Read Less
Want to know what your home might be worth? Contact us for a FREE valuation!

Our team is ready to help you sell your home for the highest possible price ASAP

Bought with Laree Alyssa Miller • KW Metro Center


