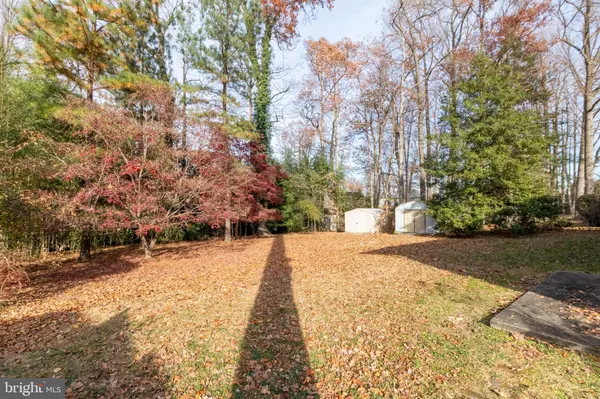$542,900
$500,000
8.6%For more information regarding the value of a property, please contact us for a free consultation.
7412 ANNANWOOD CT Annandale, VA 22003
4 Beds
3 Baths
1,650 SqFt
Key Details
Sold Price $542,900
Property Type Single Family Home
Sub Type Detached
Listing Status Sold
Purchase Type For Sale
Square Footage 1,650 sqft
Price per Sqft $329
Subdivision None Available
MLS Listing ID VAFX2032934
Sold Date 12/15/21
Style Contemporary,Ranch/Rambler,Raised Ranch/Rambler,Mid-Century Modern
Bedrooms 4
Full Baths 2
Half Baths 1
HOA Y/N N
Abv Grd Liv Area 1,100
Originating Board BRIGHT
Year Built 1956
Annual Tax Amount $6,293
Tax Year 2021
Lot Size 0.349 Acres
Acres 0.35
Property Description
**Opportunity** Contemporary home is nestled in the small enclave of other mid-century homes and sits on .3 acres of land. Spacious open concept displays the dining room, living room, and kitchen that pours natural light. This home boasts of Four full bedrooms and two in a half bath. Head downstairs to the spacious den, fourth bedroom that could also be used as an office, and a laundry room. The Backyard is perfect for entertaining guests, games of kickball, or just to sit back, relax, and enjoy the wonderful view of mature trees. less than two miles from the Inova Fairfax Hospital, a little over 2 miles to the Mosaic District that offers tons of shopping and food experiences. Commuting is made easy with I-66, I-495, Routes 320, 50, and 29 all within easy distance.
Location
State VA
County Fairfax
Zoning 130
Rooms
Other Rooms Living Room, Dining Room, Bedroom 2, Bedroom 3, Bedroom 4, Kitchen, Family Room, Bedroom 1, Laundry, Storage Room, Full Bath, Half Bath
Basement Full, Partially Finished, Outside Entrance, Rear Entrance, Windows, Walkout Stairs
Main Level Bedrooms 3
Interior
Interior Features Dining Area, Floor Plan - Open
Hot Water Electric
Heating Heat Pump(s)
Cooling Central A/C
Fireplaces Number 1
Fireplace Y
Heat Source Electric
Exterior
Garage Spaces 3.0
Water Access N
View Garden/Lawn
Accessibility None
Total Parking Spaces 3
Garage N
Building
Story 2
Foundation Block
Sewer Public Sewer
Water Public
Architectural Style Contemporary, Ranch/Rambler, Raised Ranch/Rambler, Mid-Century Modern
Level or Stories 2
Additional Building Above Grade, Below Grade
New Construction N
Schools
Elementary Schools Mason Crest
Middle Schools Poe
High Schools Falls Church
School District Fairfax County Public Schools
Others
Senior Community No
Tax ID 0603 09 0008
Ownership Fee Simple
SqFt Source Assessor
Special Listing Condition Standard
Read Less
Want to know what your home might be worth? Contact us for a FREE valuation!

Our team is ready to help you sell your home for the highest possible price ASAP

Bought with Non Member • Non Subscribing Office





