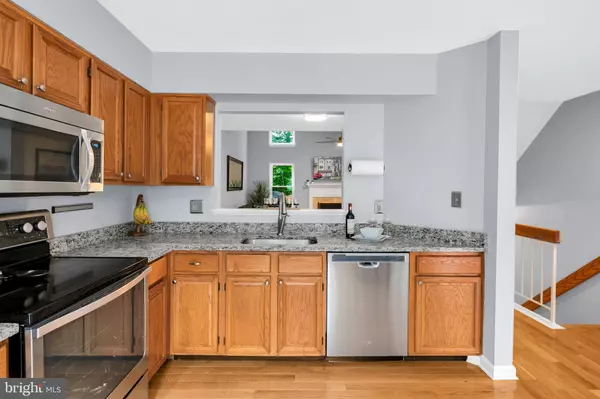$490,000
$479,999
2.1%For more information regarding the value of a property, please contact us for a free consultation.
8329 LINDEN OAKS CT Lorton, VA 22079
3 Beds
4 Baths
1,482 SqFt
Key Details
Sold Price $490,000
Property Type Townhouse
Sub Type Interior Row/Townhouse
Listing Status Sold
Purchase Type For Sale
Square Footage 1,482 sqft
Price per Sqft $330
Subdivision Southern Oaks
MLS Listing ID VAFX1152582
Sold Date 10/16/20
Style Transitional,Other
Bedrooms 3
Full Baths 2
Half Baths 2
HOA Fees $66/qua
HOA Y/N Y
Abv Grd Liv Area 1,482
Originating Board BRIGHT
Year Built 1988
Annual Tax Amount $5,041
Tax Year 2020
Lot Size 1,846 Sqft
Acres 0.04
Property Description
Your Lorton Oasis awaits you! Enter into the lofted foyer for a grand welcoming entrance. Continue up into your large kitchen featuring new granite countertops and breakfast window gazing out into the open floorplan featuring a separate dining alcove. Boasting with natural light enjoy your two-story family room with picturesque windows while you cozy up to the fireplace on cool fall nights. Do you love to entertain? Check out the back deck and patio with your matured tree-lined view creating mother nature ambiance for hosting guests at your next cookout. A fully finished walkout basement would be perfect to create a secluded space to suit your needs. The third floor provides 2 generous sized bedrooms with a newly renovated full bathroom. BUT WAIT, there's more! Head up to the 4th level where you will find your primary suite equipped with an elevated multi-purpose bonus area. Closet, sitting room, an office you name it, you can do it! Worried about storage? Fear not as there are custom storage areas on the third floor and lower level not to mention multiple closets! Fresh paint throughout with all new light fixtures, 2018 water heater, new quiet garage door!
Location
State VA
County Fairfax
Zoning 303
Interior
Hot Water Natural Gas
Heating Central
Cooling Central A/C
Fireplaces Number 1
Heat Source Electric
Exterior
Parking Features Basement Garage, Garage - Front Entry
Garage Spaces 1.0
Water Access N
Accessibility None
Attached Garage 1
Total Parking Spaces 1
Garage Y
Building
Story 4
Sewer Public Septic
Water Public
Architectural Style Transitional, Other
Level or Stories 4
Additional Building Above Grade, Below Grade
New Construction N
Schools
School District Fairfax County Public Schools
Others
Senior Community No
Tax ID 0983 06 0058A
Ownership Fee Simple
SqFt Source Assessor
Special Listing Condition Standard
Read Less
Want to know what your home might be worth? Contact us for a FREE valuation!

Our team is ready to help you sell your home for the highest possible price ASAP

Bought with Robert L Lovett • Samson Properties





