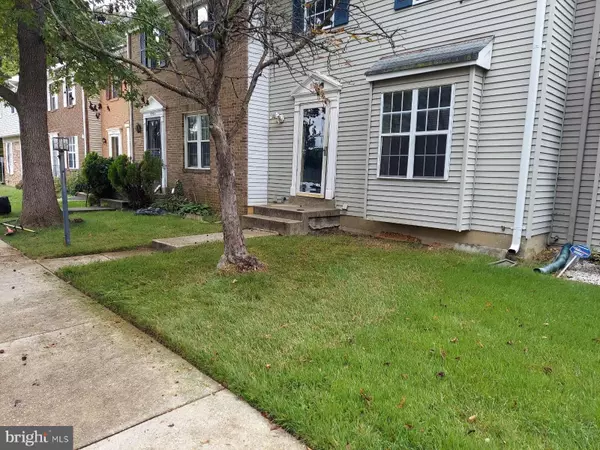$289,000
$289,000
For more information regarding the value of a property, please contact us for a free consultation.
5951 HIL MAR DR District Heights, MD 20747
3 Beds
4 Baths
1,980 SqFt
Key Details
Sold Price $289,000
Property Type Townhouse
Sub Type Interior Row/Townhouse
Listing Status Sold
Purchase Type For Sale
Square Footage 1,980 sqft
Price per Sqft $145
Subdivision Colony Square
MLS Listing ID MDPG2011800
Sold Date 11/04/21
Style Colonial
Bedrooms 3
Full Baths 2
Half Baths 2
HOA Fees $90/mo
HOA Y/N Y
Abv Grd Liv Area 1,320
Originating Board BRIGHT
Year Built 1982
Annual Tax Amount $3,672
Tax Year 2020
Lot Size 1,500 Sqft
Acres 0.03
Property Description
PRICE REFLECTS CONDITION***Seller Credit Negotiable***3 Bedrooms | 2 Full Bathrooms | 2 Half Baths Needs a little TLC......get INSPIRED and Create Your Happy Place! Great opportunity to own a three level townhouse in a charming community! Large living/dining area filled with beautiful natural light; Table Space Kitchen; Granite Countertops; Stainless Steel Appliances; French Doors; Fenced backyard with a patio......perfect space for entertainig on a beautiful fall day; Spacious basement includes a bonus room, laundry room, utility room, and half bath; Tennis courts and ball fields within walking distance; One year home warranty paid by seller; Playground and much more! Live and Play.....visit today! Shops, dining and public transportation nearby. Just minutes from major highways, Washington, D.C. , MGM National Harbor, Joint Base Andrews, and Chesapeake Beach. Discover what it means to be Home!
Location
State MD
County Prince Georges
Zoning RT
Rooms
Other Rooms Living Room, Dining Room, Primary Bedroom, Bedroom 2, Bedroom 3, Kitchen, Basement, Foyer, Exercise Room, Laundry, Utility Room, Primary Bathroom, Half Bath
Basement Full, Heated, Improved, Sump Pump, Walkout Stairs
Interior
Interior Features Attic, Carpet, Ceiling Fan(s), Combination Dining/Living, Floor Plan - Open, Kitchen - Eat-In, Tub Shower, Window Treatments, Pantry
Hot Water Electric
Heating Heat Pump(s)
Cooling Central A/C
Flooring Carpet, Concrete, Ceramic Tile
Equipment Disposal, Dishwasher, Dryer - Electric, Refrigerator, Stainless Steel Appliances, Exhaust Fan, Icemaker, Washer, Water Heater - High-Efficiency, Oven/Range - Electric
Furnishings No
Fireplace N
Appliance Disposal, Dishwasher, Dryer - Electric, Refrigerator, Stainless Steel Appliances, Exhaust Fan, Icemaker, Washer, Water Heater - High-Efficiency, Oven/Range - Electric
Heat Source Electric
Laundry Basement
Exterior
Exterior Feature Roof, Patio(s)
Parking On Site 1
Fence Rear
Utilities Available Water Available, Sewer Available, Electric Available, Cable TV Available
Water Access N
View Courtyard
Accessibility None
Porch Roof, Patio(s)
Garage N
Building
Lot Description Rear Yard, Backs - Open Common Area
Story 3
Foundation Slab
Sewer Public Sewer
Water Public
Architectural Style Colonial
Level or Stories 3
Additional Building Above Grade, Below Grade
Structure Type Dry Wall
New Construction N
Schools
High Schools Suitland
School District Prince George'S County Public Schools
Others
Pets Allowed Y
Senior Community No
Tax ID 17060431320
Ownership Fee Simple
SqFt Source Assessor
Security Features Carbon Monoxide Detector(s)
Acceptable Financing Cash, Conventional, FHA
Horse Property N
Listing Terms Cash, Conventional, FHA
Financing Cash,Conventional,FHA
Special Listing Condition Standard
Pets Allowed No Pet Restrictions
Read Less
Want to know what your home might be worth? Contact us for a FREE valuation!

Our team is ready to help you sell your home for the highest possible price ASAP

Bought with Jill McClanahan • Realty One Group Assets





